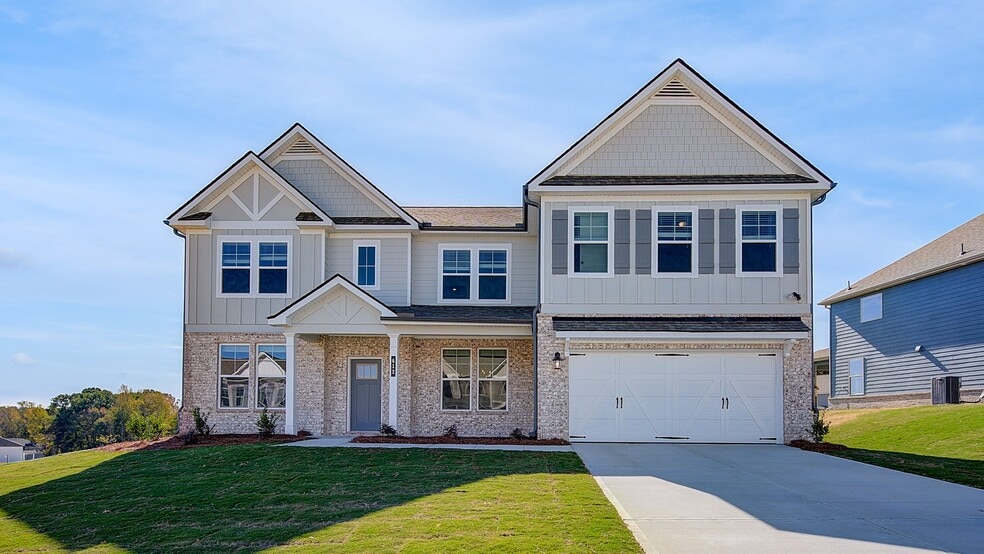
612 Sidney Ct Stockbridge, GA 30281
Grandview at Millers MillEstimated payment $3,496/month
Highlights
- New Construction
- Breakfast Area or Nook
- Community Playground
- Loft
- Living Room
- Laundry Room
About This Home
Spacious Open Concept Kitchen: Enjoy a kitchen island overlooking the breakfast area and family room, perfect for entertaining and family gatherings. Flexible Living Space: A spacious and bright versatile room for a private guest bedroom, study, or a home office. A Beautiful Dining Room with coffered ceilings, the ideal place for holidays and family celebrations. Luxurious Primary Suite: A peaceful retreat with an expansive walk-in closet, 2 separate vanities, linen closet, tub and walk-in shower. Loft Area and Media Room: A spacious loft area and media room upstairs offers endless possibilities, whether it's a cozy reading nook, a game room, or a second living room for relaxation. Upper Level Laundry: Enjoy the convenience of the laundry room on the upper level.
Home Details
Home Type
- Single Family
Lot Details
- Minimum 0.33 Acre Lot
HOA Fees
- $54 Monthly HOA Fees
Parking
- 2 Car Garage
- Front Facing Garage
Taxes
- No Special Tax
- 1.50% Estimated Total Tax Rate
Home Design
- New Construction
Interior Spaces
- 2-Story Property
- Family Room
- Living Room
- Dining Room
- Loft
- Breakfast Area or Nook
- Laundry Room
Bedrooms and Bathrooms
- 5 Bedrooms
- 4 Full Bathrooms
Community Details
Recreation
- Community Playground
- Trails
Matterport 3D Tour
Map
Other Move In Ready Homes in Grandview at Millers Mill
About the Builder
- Grandview at Millers Mill
- 0 E Lake Pkwy Unit 10363573
- The Reserve at Calcutta
- Echo Glen
- 235 Springdale Rd
- Union Village
- 0 E Lake Pkwy Unit 9004730
- 0 Price Quarters Rd Unit 10674400
- 0 Price Quarters Rd Unit 7704555
- 167 E Lake Rd
- 1261 Crumbley Rd
- 1009 Moseley Rd
- 1001 Moseley Rd
- 1493 Harlequin Way
- 72 Contour Dr
- 0 Asa Moseley Rd
- 148 Asa Moseley Rd
- Reserve at Hickory Hills
- 229 Summit View Dr
- 221 Summit View Dr





