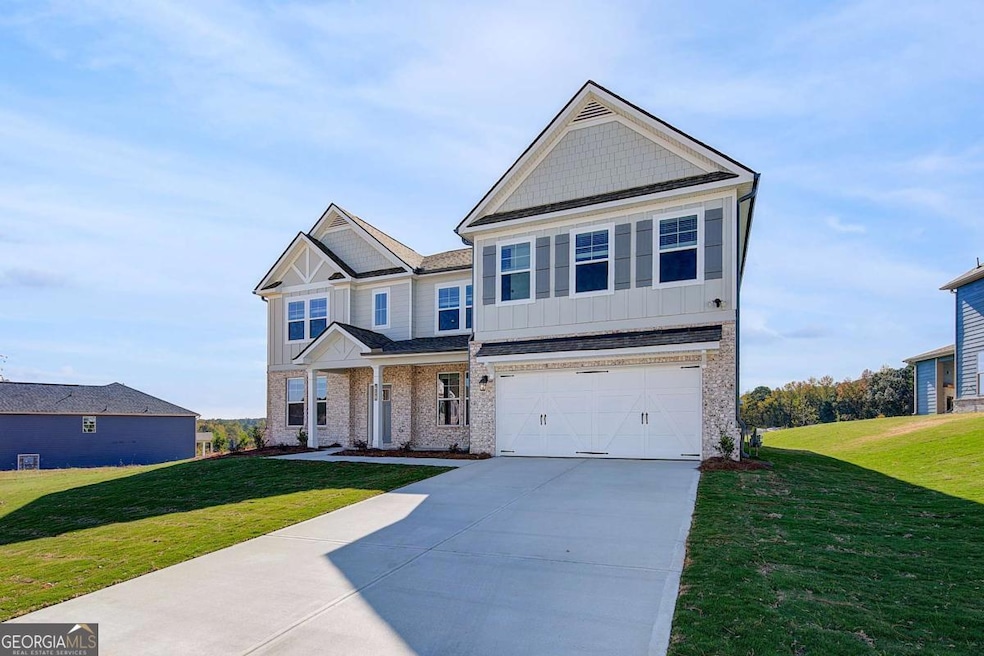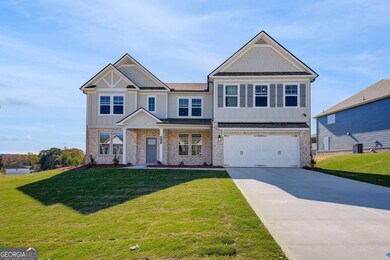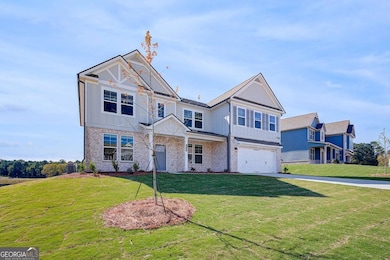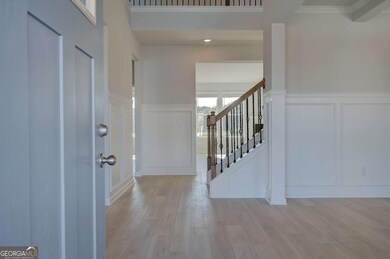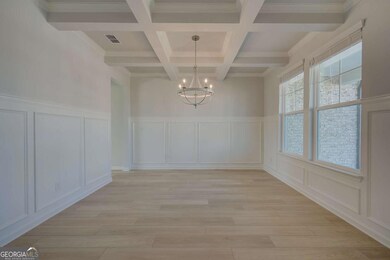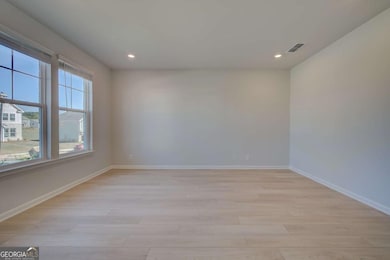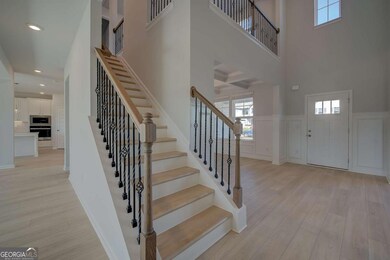612 Sidney Ct Stockbridge, GA 30281
Estimated payment $3,540/month
Highlights
- New Construction
- Private Lot
- Loft
- Craftsman Architecture
- Vaulted Ceiling
- Great Room
About This Home
Welcome to Grandview at Millers Mill, an exclusive DRB Homes community located in the highly desirable Henry County! This thoughtfully designed single-family home community showcases stunning brick and Craftsman-style exteriors, exuding timeless charm and quality craftsmanship. Every detail has been carefully considered to create a blend of luxury, comfort, and function-ideal for modern family living. Homesite 51 features the spacious and elegant Clarity floor plan, offering 5 bedrooms and 4 full bathrooms across two levels of beautifully appointed living space. With an estimated closing date of September 2024, this under-construction home presents a wonderful opportunity to be part of a growing, vibrant neighborhood. Upon entering, you'll immediately notice the open-concept layout on the main floor, designed for seamless flow between the living spaces. The heart of the home is the chef-inspired kitchen, boasting an expansive center island, quartz countertops, designer cabinetry, and a large walk-in pantry-perfect for entertaining or preparing family meals with ease. Adjacent to the kitchen is the inviting family room, filled with natural light and offering plenty of space for gatherings and relaxation. A main-level bedroom and full bathroom offer flexibility for guests or multigenerational living. Upstairs, a spacious and versatile loft area provides the perfect flex space for a playroom, media room, or second family lounge. The luxurious owner's suite is a true retreat, complete with a sitting room, oversized his-and-hers walk-in closets, and a spa-inspired bathroom featuring a large tiled shower, separate soaking tub, and dual vanities. Three additional oversized secondary bedrooms offer comfort and privacy, with convenient access to two more full bathrooms and a well-placed upstairs laundry room for added functionality. Please note: Photos provided are stock images of a decorated model or spec home and are for illustrative purposes only. Finishes, features, colors, options, and materials may vary from the actual home. Don't miss your chance to own this beautiful new construction home in one of Henry County's most sought-after communities-Grandview at Millers Mill by DRB Homes, where style meets convenience and every detail is designed with your lifestyle in mind. Please note: If the buyer is represented by a broker/agent, DRB REQUIRES the buyer's broker/agent to be present during the initial meeting with DRB's sales personnel to ensure proper representation.
Home Details
Home Type
- Single Family
Year Built
- Built in 2025 | New Construction
Lot Details
- 0.25 Acre Lot
- Private Lot
- Level Lot
HOA Fees
- $54 Monthly HOA Fees
Home Design
- Craftsman Architecture
- Traditional Architecture
- Slab Foundation
- Composition Roof
- Wood Siding
Interior Spaces
- 2-Story Property
- Vaulted Ceiling
- Ceiling Fan
- Double Pane Windows
- Family Room with Fireplace
- Great Room
- Loft
- Game Room
Kitchen
- Breakfast Area or Nook
- Walk-In Pantry
- Dishwasher
- Kitchen Island
- Solid Surface Countertops
Flooring
- Carpet
- Laminate
- Tile
Bedrooms and Bathrooms
- Double Vanity
- Soaking Tub
Laundry
- Laundry Room
- Laundry on upper level
Home Security
- Carbon Monoxide Detectors
- Fire and Smoke Detector
Parking
- 2 Car Garage
- Side or Rear Entrance to Parking
Schools
- Pleasant Grove Elementary School
- Woodland Middle School
- Woodland High School
Utilities
- Central Heating and Cooling System
- Heating System Uses Natural Gas
- Electric Water Heater
Community Details
- $1,500 Initiation Fee
- Association fees include ground maintenance
- Grandview At Millers Mill Subdivision
Listing and Financial Details
- Tax Lot 51
Map
Home Values in the Area
Average Home Value in this Area
Property History
| Date | Event | Price | List to Sale | Price per Sq Ft |
|---|---|---|---|---|
| 11/20/2025 11/20/25 | Price Changed | $554,993 | -3.5% | $138 / Sq Ft |
| 11/05/2025 11/05/25 | Price Changed | $574,993 | -2.5% | $143 / Sq Ft |
| 10/24/2025 10/24/25 | Price Changed | $589,993 | -1.7% | $147 / Sq Ft |
| 09/27/2025 09/27/25 | Price Changed | $599,993 | -1.7% | $150 / Sq Ft |
| 09/17/2025 09/17/25 | Price Changed | $610,404 | 0.0% | $152 / Sq Ft |
| 09/13/2025 09/13/25 | Price Changed | $610,554 | 0.0% | $152 / Sq Ft |
| 09/05/2025 09/05/25 | Price Changed | $610,404 | 0.0% | $152 / Sq Ft |
| 06/26/2025 06/26/25 | For Sale | $610,554 | -- | $152 / Sq Ft |
Source: Georgia MLS
MLS Number: 10639635
- 0 Valley Dr Unit 7528630
- 0 Valley Dr Unit LOT 12 10463611
- 260 Pinehurst Dr
- 175 Brown Rd
- 175 Harriette Dr Unit 13
- 170 Oakland Blvd
- 170 Pinehurst Dr
- 15 Guthrie Place
- 158 Oakland Blvd
- 115 Charlotte Blvd
- 808 Old Conyers Rd
- 393 & 381 Old Conyers Rd
- 240 Briarcliff Place Unit 2
- 216 Epping St Unit 5
- 138 Highway E
- 4891 SW East Fairview Rd
- 3745 N Henry Blvd
- 10 Briarcliff Place
- 112 Neal Ave
- 108 Neal Ave
- 374 Scott Blvd
- 207 Brown Rd
- 148 Oakland Cir
- 149 Oakland Blvd
- 119 Longview Rd
- 106 Longview Rd
- 125 Longview Rd
- 10 Glenwood Way
- 148 Springvalley Cir
- 108 Lambert Dr
- 108 Lambert Dr Unit 4
- 547 Rustic Rd
- 103 Springvalley Cir
- 185 Forest Rd
- 115 Rock Quarry Rd
- 135 Cowan Trail
- 122 Jackson Dr
- 50 Highland Blvd
- 112 Valerie Ct
- 700 Rock Quarry Rd
