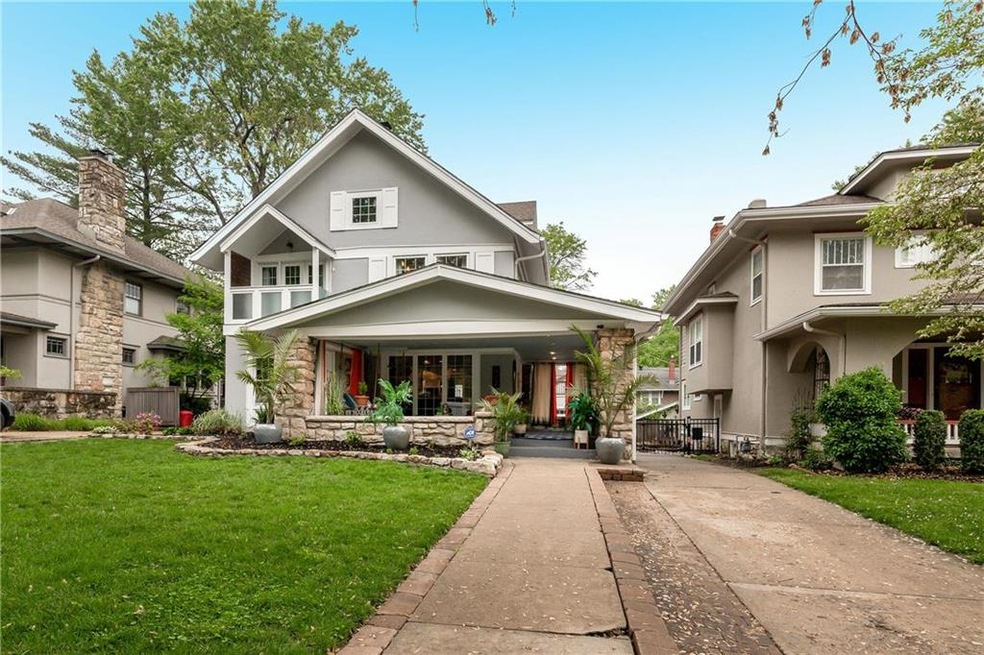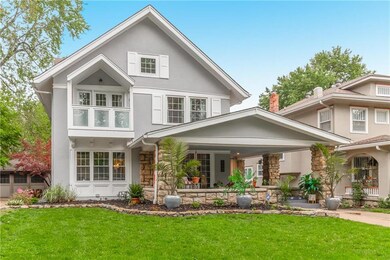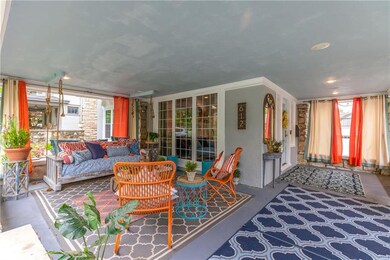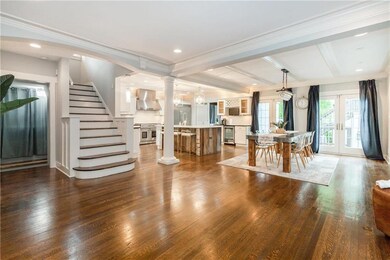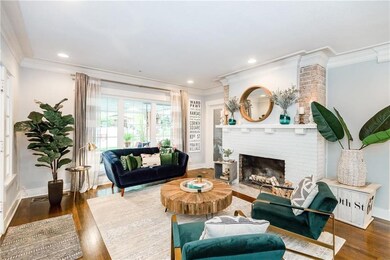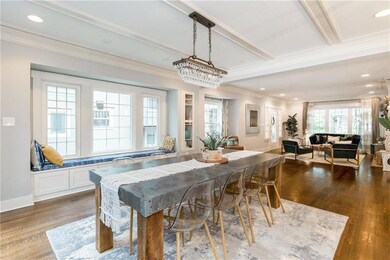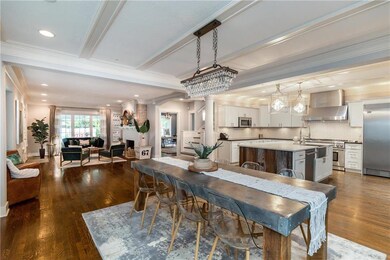
612 W 59th St Kansas City, MO 64113
Country Club NeighborhoodAbout This Home
As of October 2022A pristine "to the studs" renovation in 2013, nothing untouched. Recreated as a modern home while maintaining the charm of it's Craftsman character. Open concept living space with Gourmet kitchen and vaulted brkfst nook. Overhead garage door to the expansive deck create an amazing connection between indoor and outdoor living space. All updated electrical, plumbing, HVAC and windows. Basement with theatre and wet bar. New 2 car garage with rooftop entertainment space. Plus so much more...A must see! 2013 Architectural Interior Design Award - KC Magazine, Design Excellence Edition
Last Agent to Sell the Property
ReeceNichols - Country Club Plaza Listed on: 05/09/2019

Home Details
Home Type
Single Family
Est. Annual Taxes
$13,369
Year Built
1917
Lot Details
0
HOA Fees
$2 per month
Parking
2
Listing Details
- Property Type: Residential
- Property Sub Type: Single Family
- Age Description: 101 Years/More
- Legal Description: COUNTRY CLUB RIDGE LOT 20 BLK 5
- Year Built: 1917
- Above Grade Finished Sq Ft: 3100.00
- Senior Community: No
- Architectural Style: Other, Traditional
- Building Conversion: No
- Co List Office Mls Id: RAN 01
- Co List Office Name: ReeceNichols CC Plaza
- Co List Office Phone: 816-709-4900
- Dining Area Features: Breakfast Area, Kit/Dining Combo
- Exclude From Reports: No
- Fireplaces: 3
- Floor Plan Features: 3 Stories
- Internet Address Display: Yes
- Internet Automated Valuation Dis: No
- Internet Consumer Comment: No
- Internet Entire Listing Display: Yes
- List Agent Full Name: KBT Plaza Team
- List Office Mls Id: RAN 01
- List Office Name: ReeceNichols CC Plaza
- List Office Phone: 816-709-4900
- Living Area: 4050.00
- Maintenance Provided: No
- Mls Status: Sold
- Other Room Features: Breakfast Room, Main Floor BR, Media Room, Office
- Phone Other: 913-206-3237
- Special Documents Required: No
- Tax Total Amount: 5913
- Value Range Pricing: No
- Special Features: None
Interior Features
- Exclusions: See Sellers Disclosure
- Interior Amenities: Ceiling Fan(s), Kitchen Island, Painted Cabinets, Pantry, Vaulted Ceiling, Walk-In Closet, Wet Bar
- Fireplace Features: Living Room, Master Bedroom
- Basement: Finished, Stone/Rock, Walk Out
- Above Grade Finished Area Units: Square Feet
- Appliances: Dishwasher, Disposal, Hood/Fan, Microwave, Refrigerator, Rng/Oven- Built In, Rng/Oven- Gas, Stainless Appliances
- Basement: Yes
- Below Grade Sq Ft: 950.00
- Fireplace: Yes
- Flooring: Wood Floors
- Laundry Features: Bedroom Level
- Window Features: Thermal Windows
Beds/Baths
- Full Bathrooms: 3
- Half Bathrooms: 2
- Bedrooms: 6
Exterior Features
- Exclusions: Yes
- Roof: Composition
- Construction Materials: Stone Trim, Stucco
- Fencing: Metal, Wood
- Patio And Porch Features: Deck, Porch
- Road Surface Type: Paved
Garage/Parking
- Garage Spaces: 2
- Garage: Yes
- Parking Features: Detached, Gar Door Opener
Utilities
- Cooling: Central Electric, Zoned
- Heating: Forced Air Gas, Zoned
- Sewer: City/Public
- Cooling: Yes
- Security Features: Security System
- Water Source: City/Public
Condo/Co-op/Association
- Association Fee: 20
- Association Fee Frequency: Annually
- Association Fee Includes: Snow Removal
Schools
- School District: Kansas City Mo
Lot Info
- In Floodplain: No
- Lot Features: City Lot
- Lot Size Area: 8712.00
- Lot Size Area Units: Square Feet
- Lot Size Sq Ft: 8712.00
- Parcel Number: 30-940-26-20-00-0-00-000
- Property Attached: No
- Subdivision Name: Country Club Ridge
Tax Info
- Tax Abatement: No
- Tax Annual Amount: 5913.00
MLS Schools
- School District: Kansas City Mo
Ownership History
Purchase Details
Home Financials for this Owner
Home Financials are based on the most recent Mortgage that was taken out on this home.Purchase Details
Home Financials for this Owner
Home Financials are based on the most recent Mortgage that was taken out on this home.Purchase Details
Home Financials for this Owner
Home Financials are based on the most recent Mortgage that was taken out on this home.Purchase Details
Purchase Details
Similar Homes in Kansas City, MO
Home Values in the Area
Average Home Value in this Area
Purchase History
| Date | Type | Sale Price | Title Company |
|---|---|---|---|
| Warranty Deed | -- | Continental Title Company | |
| Warranty Deed | -- | Secured Title Of Kansas City | |
| Warranty Deed | -- | Continental Title | |
| Special Warranty Deed | -- | Assured Quality Title Co | |
| Interfamily Deed Transfer | -- | -- |
Mortgage History
| Date | Status | Loan Amount | Loan Type |
|---|---|---|---|
| Previous Owner | $586,500 | New Conventional | |
| Previous Owner | $619,200 | New Conventional | |
| Previous Owner | $50,000 | Credit Line Revolving | |
| Previous Owner | $308,750 | New Conventional | |
| Previous Owner | $51,000 | Credit Line Revolving |
Property History
| Date | Event | Price | Change | Sq Ft Price |
|---|---|---|---|---|
| 10/13/2022 10/13/22 | Sold | -- | -- | -- |
| 09/12/2022 09/12/22 | Pending | -- | -- | -- |
| 09/09/2022 09/09/22 | For Sale | $899,999 | 0.0% | $222 / Sq Ft |
| 09/09/2022 09/09/22 | Off Market | -- | -- | -- |
| 09/08/2022 09/08/22 | For Sale | $899,999 | +20.0% | $222 / Sq Ft |
| 06/10/2019 06/10/19 | Sold | -- | -- | -- |
| 05/09/2019 05/09/19 | For Sale | $749,900 | +105.5% | $185 / Sq Ft |
| 01/30/2013 01/30/13 | Sold | -- | -- | -- |
| 12/28/2012 12/28/12 | Pending | -- | -- | -- |
| 11/27/2012 11/27/12 | For Sale | $365,000 | -- | $129 / Sq Ft |
Tax History Compared to Growth
Tax History
| Year | Tax Paid | Tax Assessment Tax Assessment Total Assessment is a certain percentage of the fair market value that is determined by local assessors to be the total taxable value of land and additions on the property. | Land | Improvement |
|---|---|---|---|---|
| 2024 | $13,369 | $171,000 | $40,846 | $130,154 |
| 2023 | $13,369 | $171,001 | $18,839 | $152,162 |
| 2022 | $12,019 | $146,110 | $31,494 | $114,616 |
| 2021 | $11,978 | $146,110 | $31,494 | $114,616 |
| 2020 | $5,819 | $70,091 | $31,494 | $38,597 |
| 2019 | $5,698 | $70,091 | $31,494 | $38,597 |
| 2018 | $5,453 | $68,506 | $12,690 | $55,816 |
| 2017 | $5,453 | $68,506 | $12,690 | $55,816 |
| 2016 | $5,346 | $66,790 | $12,093 | $54,697 |
| 2014 | $5,078 | $63,245 | $11,856 | $51,389 |
Agents Affiliated with this Home
-
Erin Dreiling

Seller's Agent in 2022
Erin Dreiling
ReeceNichols -The Village
(816) 332-2140
1 in this area
133 Total Sales
-
Julie Prudden
J
Buyer's Agent in 2022
Julie Prudden
ReeceNichols - Lees Summit
(816) 582-1132
1 in this area
71 Total Sales
-
KBT KCN Team
K
Seller's Agent in 2019
KBT KCN Team
ReeceNichols - Country Club Plaza
(913) 293-6662
12 in this area
2,125 Total Sales
-
Heather Lyn Bortnick

Seller Co-Listing Agent in 2019
Heather Lyn Bortnick
ReeceNichols - Country Club Plaza
(913) 269-5455
1 in this area
136 Total Sales
-
George Fakoury

Seller's Agent in 2013
George Fakoury
ReeceNichols - Country Club Plaza
(816) 835-6300
1 in this area
51 Total Sales
-
Erika Kauffman
E
Buyer's Agent in 2013
Erika Kauffman
Weichert, Realtors Welch & Com
(816) 305-6271
76 Total Sales
Map
Source: Heartland MLS
MLS Number: 2161957
APN: 30-940-26-20-00-0-00-000
- 605 W 59th Terrace
- 440 W 58th St
- 5909 Wornall Rd
- 636 W 61st St
- 827 W 60th Terrace
- 6020 Central St
- 604 W 61st Terrace
- 6033 Central St
- 6028 Wyandotte St
- 6034 Brookside Blvd
- 6201 Summit St
- 6142 Brookside Blvd
- 18 W 61st Terrace
- 12 W 57th Terrace
- 5902 Walnut St
- 408 Greenway Terrace
- 5516 Wyandotte St
- 5500 Central St
- 6140 Walnut St
- 821 W 54th Terrace
