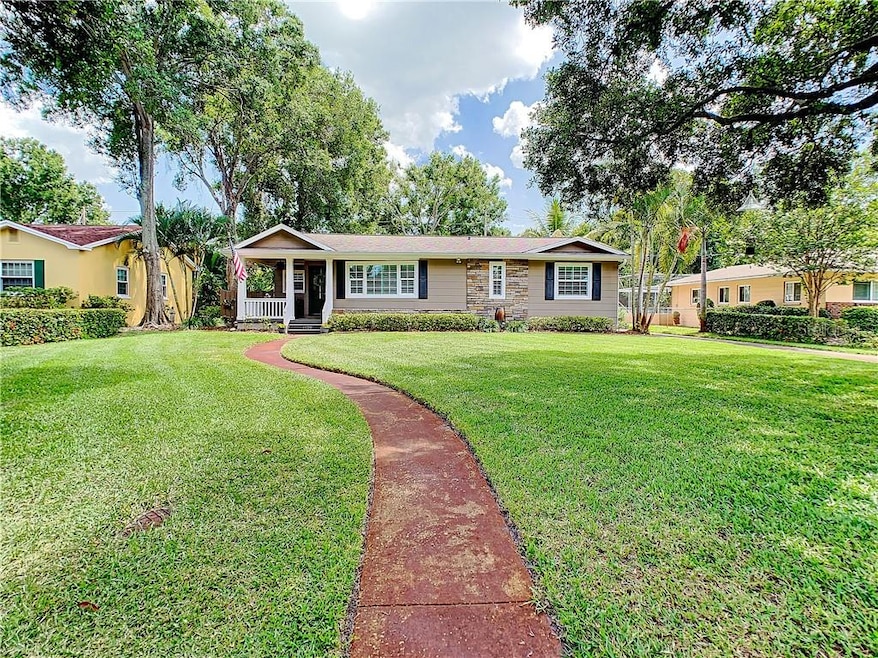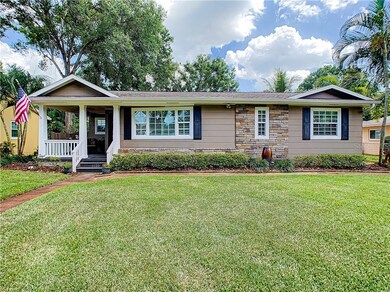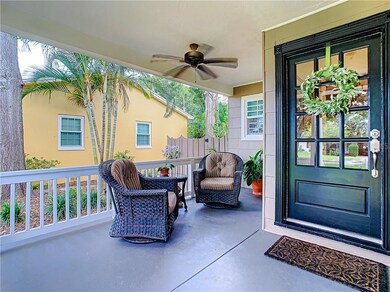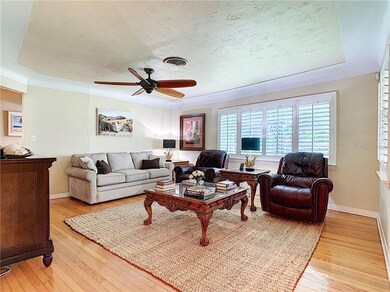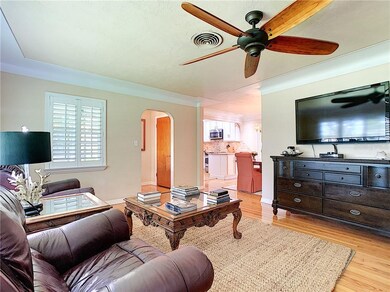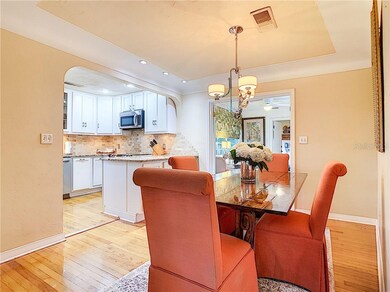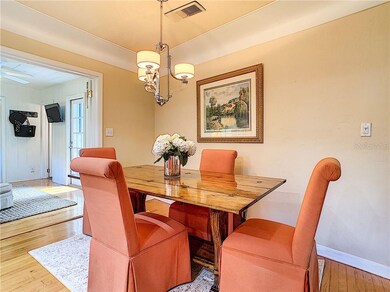
6120 8th Ave N Saint Petersburg, FL 33710
Eagle Crest NeighborhoodEstimated Value: $484,000 - $603,000
Highlights
- Parking available for a boat
- Oak Trees
- Wood Flooring
- Boca Ciega High School Rated A-
- City View
- Stone Countertops
About This Home
As of September 2019Tastefully updated inside and out. From the moment you drive up, this home invites you in. The porch invites you to sit and enjoy, but come on in. Original Hardwood Floors throughout living and all 3 Bedrooms, Cove Ceilings. Completely Remodeled Kitchen with Granite Counter Tops, Stone Back Splash, Solid Wood Cabinets w/Soft Close Drawers, and Stainless Appliances. Main Bathroom has been Completely Remodeled, New Plumbing, New Electrical, Large Custom Glass Enclosed Shower complete with Rain Shower and Massage Jets. Marble Counter Top with Soft Close Drawers, Private Water Closet and Barn Doors. Second Bath has also been Completely Remodeled with New Ceramic Tile, Custom Vanity, Custom Shower with Rain Shower and Massage Jets. Master Bedroom has Custom Wardrobe and 2 additional bedrooms offer Custom Closets by Closets By Design. 3rd Bedroom offers Beautiful Original Knotty Pine Wood which makes a Great Office or Den. Large Inside Laundry, with Loads of Custom Shelving and Storage. A Unique Breezeway/Sun Room, with Loads of Windows and Access to a Charming Courtyard, great for Outdoor Entertaining and Grilling. Custom Window Treatments throughout include Plantation Shutters, Wood Blinds and Roman Shades. Side Entry 1 Car Garage and 1 Car Carport. Extra Parking Pad for that RV and Boat. This home has all new Double Pane Impact Windows, New Roof W/Water Barrier, Mature Landscaping, Sprinkler System w/Well. Brick Paved Streets, No Flood Ins.
Last Agent to Sell the Property
Sandy Vale
FIVE STAR REALTY OF CHARLOTTE License #3124063 Listed on: 07/19/2019
Home Details
Home Type
- Single Family
Est. Annual Taxes
- $2,132
Year Built
- Built in 1953
Lot Details
- 9,374 Sq Ft Lot
- Lot Dimensions are 75x125
- North Facing Home
- Fenced
- Mature Landscaping
- Well Sprinkler System
- Street paved with bricks
- Oak Trees
Parking
- 1 Car Attached Garage
- 1 Carport Space
- Parking Pad
- Side Facing Garage
- Garage Door Opener
- Driveway
- Open Parking
- Parking available for a boat
Home Design
- Bungalow
- Wood Frame Construction
- Shingle Roof
Interior Spaces
- 1,438 Sq Ft Home
- Ceiling Fan
- ENERGY STAR Qualified Windows
- Shutters
- Blinds
- Drapes & Rods
- City Views
- Crawl Space
- Laundry Room
Kitchen
- Range with Range Hood
- Recirculated Exhaust Fan
- Microwave
- Dishwasher
- Stone Countertops
- Solid Wood Cabinet
- Disposal
Flooring
- Wood
- Ceramic Tile
Bedrooms and Bathrooms
- 3 Bedrooms
- 2 Full Bathrooms
Home Security
- Security System Owned
- Hurricane or Storm Shutters
- Fire and Smoke Detector
Outdoor Features
- Covered patio or porch
- Exterior Lighting
- Shed
- Rain Gutters
Location
- City Lot
Schools
- Azalea Elementary School
- Azalea Middle School
- Boca Ciega High School
Utilities
- Central Heating and Cooling System
- High Speed Internet
- Phone Available
- Cable TV Available
Community Details
- Property has a Home Owners Association
- Eagle Crest Subdivision
Listing and Financial Details
- Down Payment Assistance Available
- Homestead Exemption
- Visit Down Payment Resource Website
- Legal Lot and Block 12 / 7
- Assessor Parcel Number 17-31-16-23634-007-0120
Ownership History
Purchase Details
Home Financials for this Owner
Home Financials are based on the most recent Mortgage that was taken out on this home.Purchase Details
Home Financials for this Owner
Home Financials are based on the most recent Mortgage that was taken out on this home.Purchase Details
Home Financials for this Owner
Home Financials are based on the most recent Mortgage that was taken out on this home.Purchase Details
Home Financials for this Owner
Home Financials are based on the most recent Mortgage that was taken out on this home.Purchase Details
Home Financials for this Owner
Home Financials are based on the most recent Mortgage that was taken out on this home.Similar Homes in the area
Home Values in the Area
Average Home Value in this Area
Purchase History
| Date | Buyer | Sale Price | Title Company |
|---|---|---|---|
| Rawson Tyson Kent | $382,000 | Suncoast One Ttl & Closing I | |
| Vale Thomas | $206,700 | Landguard Title Services Llc | |
| Curtis Adam M | $232,000 | Alday Donalson Title Agencie | |
| Bruch Mary N | $161,000 | -- | |
| Stoops William E | $99,500 | -- | |
| Stoops William E | -- | -- |
Mortgage History
| Date | Status | Borrower | Loan Amount |
|---|---|---|---|
| Open | Rawson Tyson Kent | $78,500 | |
| Open | Rawson Tyson Kent | $282,000 | |
| Previous Owner | Vale Thomas | $150,000 | |
| Previous Owner | Curtis Adam M | $175,600 | |
| Previous Owner | Curtis Adam M | $46,400 | |
| Previous Owner | Curtis Adam M | $185,600 | |
| Previous Owner | Stoops William E | $35,775 | |
| Previous Owner | Stoops William E | $115,000 | |
| Previous Owner | Stoops William E | $87,500 |
Property History
| Date | Event | Price | Change | Sq Ft Price |
|---|---|---|---|---|
| 09/20/2019 09/20/19 | Sold | $382,000 | -1.3% | $266 / Sq Ft |
| 08/02/2019 08/02/19 | Pending | -- | -- | -- |
| 07/18/2019 07/18/19 | For Sale | $386,900 | +87.2% | $269 / Sq Ft |
| 06/16/2014 06/16/14 | Off Market | $206,700 | -- | -- |
| 10/18/2013 10/18/13 | Sold | $206,700 | -9.7% | $160 / Sq Ft |
| 08/23/2013 08/23/13 | Pending | -- | -- | -- |
| 08/18/2013 08/18/13 | For Sale | $229,000 | -- | $178 / Sq Ft |
Tax History Compared to Growth
Tax History
| Year | Tax Paid | Tax Assessment Tax Assessment Total Assessment is a certain percentage of the fair market value that is determined by local assessors to be the total taxable value of land and additions on the property. | Land | Improvement |
|---|---|---|---|---|
| 2024 | $4,332 | $268,506 | -- | -- |
| 2023 | $4,332 | $260,685 | $0 | $0 |
| 2022 | $4,217 | $253,092 | $0 | $0 |
| 2021 | $4,272 | $245,720 | $0 | $0 |
| 2020 | $4,274 | $242,327 | $0 | $0 |
| 2019 | $2,171 | $143,096 | $0 | $0 |
| 2018 | $2,132 | $140,428 | $0 | $0 |
| 2017 | $2,102 | $137,540 | $0 | $0 |
| 2016 | $2,074 | $134,711 | $0 | $0 |
| 2015 | $2,103 | $133,775 | $0 | $0 |
| 2014 | $2,088 | $132,713 | $0 | $0 |
Agents Affiliated with this Home
-
S
Seller's Agent in 2019
Sandy Vale
FIVE STAR REALTY OF CHARLOTTE
-
David McCollum

Buyer's Agent in 2019
David McCollum
REALTY EXPERTS
(866) 580-6402
63 Total Sales
Map
Source: Stellar MLS
MLS Number: C7417936
APN: 17-31-16-23634-007-0120
- 800 61st St N
- 6170 7th Ave N
- 6166 9th Ave N
- 6231 8th Ave N
- 6044 6th Ave N
- 6120 5th Ave N
- 1104 Winchester Rd N
- 1117 Tyrone Blvd N
- 1101 Essex Dr N
- 6342 5th Ave N
- 6345 Dartmouth Ave N
- 6221 13th Ave N
- 5927 3rd Ave N
- 5833 Dartmouth Ave N
- 5840 Dartmouth Ave N
- 5809 Dartmouth Ave N
- 5800 Dartmouth Ave N
- 5642 9th Ave N
- 5711 9th Ave N
- 375 58th St N
