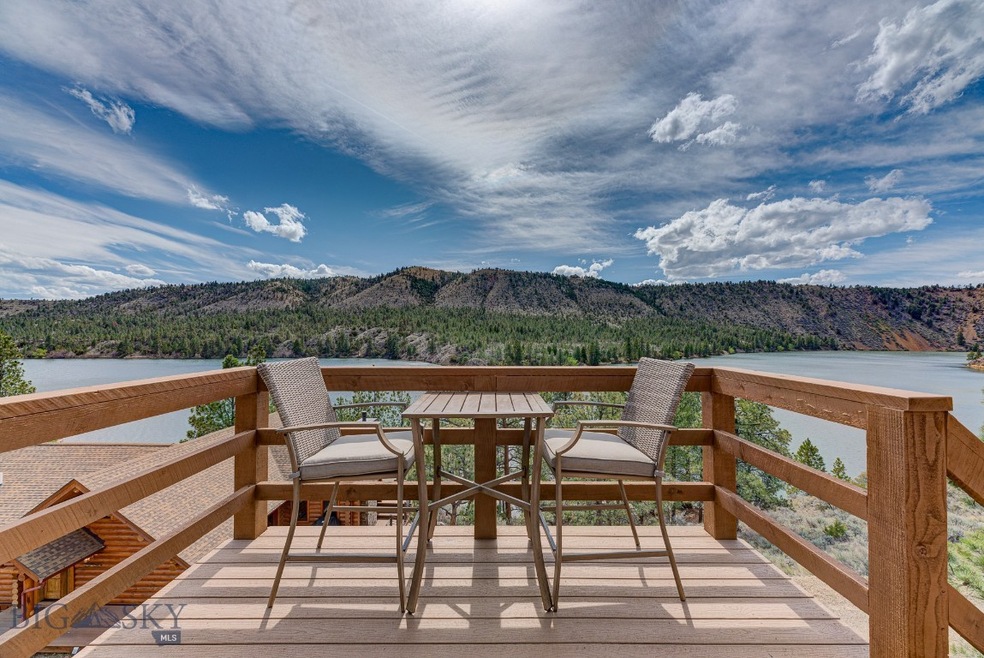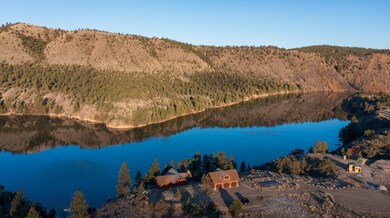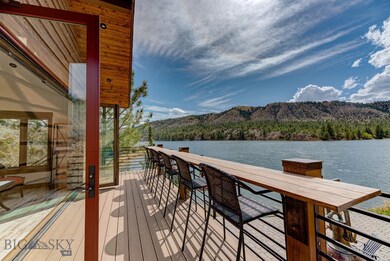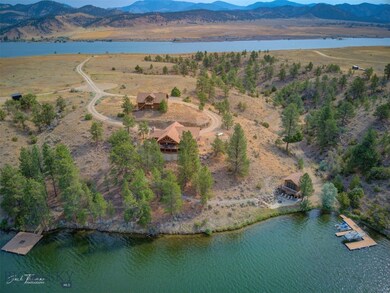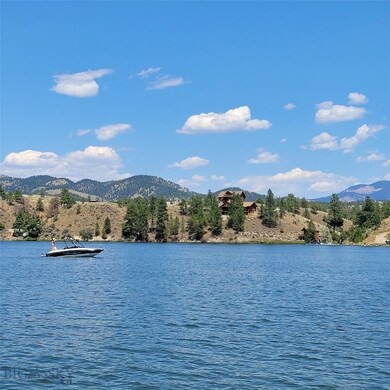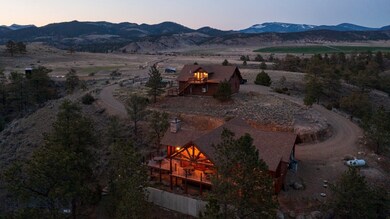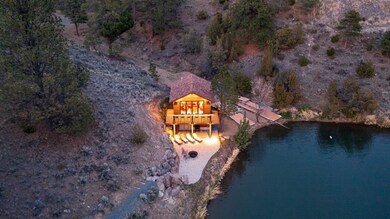
6120 Dana's Point Dr Helena, MT 59602
Highlights
- Lake Front
- Custom Home
- Wood Flooring
- Guest House
- Deck
- Covered patio or porch
About This Home
As of May 2025MONTANA LAKE LIVING! Deluxe getaway retreat is back just in time for SUMMER! With REMODELED bathrooms/kitchen in 2024, it provides 12+ACRES of land and over 500ft of exceptionally private and easily accessible Hauser Lake FRONTAGE, Montana's best lake. Boasting 3 separate living spaces: you'll find a main home, a guest home, and a boathouse. Each space is crafted with quality and attention to enjoying the lake, serenity, and relaxation. The main house is gently carved out of a tree-covered hill on water's edge and is a quintessential Montana log home with newly updated tile flooring to complement the beautiful hardwood. The primary suite offers privacy with a elegantly updated ensuite, including a large walk-in shower and bidet. Escape onto your glorious deck to enjoy your morning coffee or evening cocktail while looking out on the lake. Great room offers an updated kitchen with new appliances, tiled backsplash, and quartz countertops. Warm up on chilly nights near grand, full-length rock fireplace that will be an ideal spot for quiet ambiance while dining. The home's no-maintenance, impressive deck showcases the lake side views with multiple areas for entertaining. The main floor laundry is easy to access in the newly remodeled bathroom. Walk-out basement includes two generous bedrooms, a convenient bath, and bonus space for games/movies. For those frequent guests, who will no doubt be visiting your unique Montana lake home, there is an 800 sqft guest house completed in 2020. This loft offers a modern vibe with a large gathering space, kitchen, a spacious bedroom, quaint bathroom, and a deck with knock-out views! As amazing as the main house is, everyone will spend most of the endless Montana summer days down at the boat house. This space has 400 square feet of storage space for your water toys, personal gas pump, boat lift, and docks. Recently built boathouse boasts a gathering space with wet bar, bathroom, and glass window wall that opens to the beautiful deck looking out onto the water. It sits in a private cove with a fire pit and an outdoor shower. Take a short walk down your private lake front to a second large dock with fire pit built in the middle. Dock is the perfect spot for other fun water activities: an area for diving, jumping, and playing in the water. The oversized, heated 3-car garage allows for tons of storage or tinkering. Along the well-maintained entrance road, you will also find multiple groomed parking areas for family and friends.
Last Agent to Sell the Property
Berkshire Hathaway - Helena License #RBS-88006 Listed on: 08/03/2024

Last Buyer's Agent
Non Member
Non-Member Office
Home Details
Home Type
- Single Family
Est. Annual Taxes
- $9,022
Year Built
- Built in 2006
Lot Details
- 12.1 Acre Lot
- Lake Front
- Landscaped
- Sprinkler System
- Zoning described as CALL - Call Listing Agent for Details
HOA Fees
- $17 Monthly HOA Fees
Parking
- 3 Car Detached Garage
- Garage Door Opener
Property Views
- Lake
- Pond
- Woods
- Mountain
Home Design
- Custom Home
- Shingle Roof
- Log Siding
Interior Spaces
- 2,684 Sq Ft Home
- 1-Story Property
- Wet Bar
- Ceiling Fan
- Gas Fireplace
- Family Room
- Living Room
- Dining Room
Kitchen
- Cooktop
- Microwave
- Dishwasher
- Disposal
Flooring
- Wood
- Tile
Bedrooms and Bathrooms
- 4 Bedrooms
- Walk-In Closet
- 4 Full Bathrooms
Laundry
- Laundry Room
- Dryer
- Washer
Basement
- Bedroom in Basement
- Recreation or Family Area in Basement
- Finished Basement Bathroom
Home Security
- Carbon Monoxide Detectors
- Fire and Smoke Detector
Outdoor Features
- Deck
- Covered patio or porch
Additional Homes
- Guest House
Utilities
- Cooling System Mounted To A Wall/Window
- Forced Air Heating and Cooling System
- Heating System Uses Propane
- Wall Furnace
- Well
- Water Softener
- Septic Tank
Community Details
- Association fees include road maintenance
- Built by Lumberjack Builders
Listing and Financial Details
- Assessor Parcel Number 0000038740
Ownership History
Purchase Details
Home Financials for this Owner
Home Financials are based on the most recent Mortgage that was taken out on this home.Purchase Details
Purchase Details
Similar Home in Helena, MT
Home Values in the Area
Average Home Value in this Area
Purchase History
| Date | Type | Sale Price | Title Company |
|---|---|---|---|
| Warranty Deed | -- | Flying S Title & Escrow | |
| Warranty Deed | -- | Flying S Title & Escrow | |
| Quit Claim Deed | -- | None Listed On Document | |
| Quit Claim Deed | -- | None Listed On Document | |
| Quit Claim Deed | -- | None Available | |
| Quit Claim Deed | -- | None Available |
Property History
| Date | Event | Price | Change | Sq Ft Price |
|---|---|---|---|---|
| 05/12/2025 05/12/25 | Sold | -- | -- | -- |
| 04/28/2025 04/28/25 | Pending | -- | -- | -- |
| 04/24/2025 04/24/25 | Price Changed | $2,950,000 | 0.0% | $1,099 / Sq Ft |
| 04/24/2025 04/24/25 | For Sale | $2,950,000 | -1.6% | $1,099 / Sq Ft |
| 03/12/2025 03/12/25 | Pending | -- | -- | -- |
| 08/03/2024 08/03/24 | For Sale | $2,999,000 | -- | $1,117 / Sq Ft |
Tax History Compared to Growth
Tax History
| Year | Tax Paid | Tax Assessment Tax Assessment Total Assessment is a certain percentage of the fair market value that is determined by local assessors to be the total taxable value of land and additions on the property. | Land | Improvement |
|---|---|---|---|---|
| 2024 | $8,599 | $1,080,600 | $0 | $0 |
| 2023 | $9,776 | $1,080,600 | $0 | $0 |
| 2022 | $7,118 | $743,700 | $0 | $0 |
| 2021 | $6,876 | $743,700 | $0 | $0 |
| 2020 | $8,181 | $841,740 | $0 | $0 |
| 2019 | $6,414 | $651,700 | $0 | $0 |
| 2018 | $7,263 | $735,640 | $0 | $0 |
| 2017 | $6,068 | $735,640 | $0 | $0 |
| 2016 | $4,235 | $474,600 | $0 | $0 |
| 2015 | $4,002 | $474,600 | $0 | $0 |
| 2014 | $3,842 | $249,418 | $0 | $0 |
Agents Affiliated with this Home
-
Michelle Johnson
M
Seller's Agent in 2025
Michelle Johnson
Berkshire Hathaway - Helena
(406) 437-9493
79 Total Sales
-
N
Buyer's Agent in 2025
Non Member
Non-Member Office
Map
Source: Big Sky Country MLS
MLS Number: 394444
APN: 05-1996-08-1-01-54-0000
- Nhn 11 Ac Danas Point Dr
- NHN Danas Point Dr
- TBD Buffalo Horn
- 3525 Overland Rd
- 29 Sweetwater Rd
- 5750 Crabtree Ln
- 5626 Rainbow Dr
- 5601 Falcon Rd
- 5610 Hauser Dam Rd
- 5785 Barbaro Ct
- 6830 Black Sandy Loop
- 3217 Arabian Rd
- 6020 High Country Dr
- 6635 Antler Way
- 2824 Fantasy Rd
- 5012 Fox Trot Dr
- 4999 Fox Trot Dr
- 5275 Riverview Dr
- 6520 Noble Ln
- 5355 Peaks View Dr
