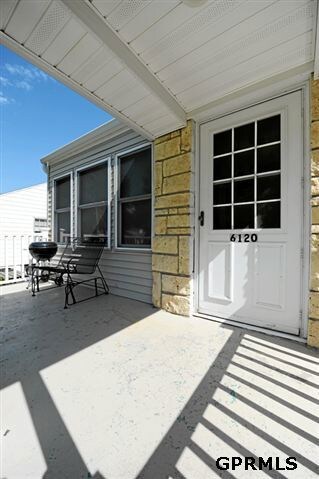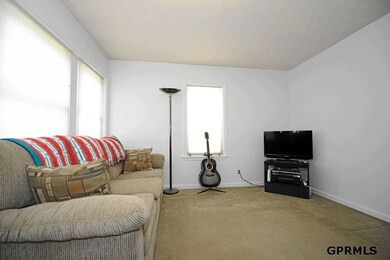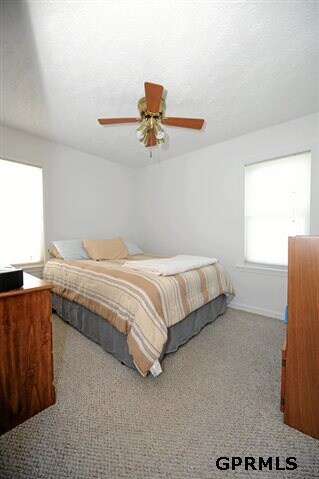
6120 Evans St Omaha, NE 68104
Benson NeighborhoodHighlights
- Ranch Style House
- Porch
- Forced Air Heating and Cooling System
- No HOA
- 1 Car Attached Garage
- Ceiling Fan
About This Home
As of July 2018Adorable ranch with NEW windows, NEW siding and beautifully remodeled kichen with ALL kitchen appliances included. NEWer A/C, furnace and hot water heater. Great location near Midtown. This home has a nice flat yard with large garage. This one is move-in ready and is perfect for first-time homebuyer!
Last Agent to Sell the Property
Nebraska Realty License #20050665 Listed on: 07/10/2012

Last Buyer's Agent
Adm Andrea Weber
Nebraska Realty
Home Details
Home Type
- Single Family
Est. Annual Taxes
- $1,543
Year Built
- Built in 1950
Lot Details
- Lot Dimensions are 50 x 139
- Chain Link Fence
- Level Lot
Parking
- 1 Car Attached Garage
Home Design
- Ranch Style House
- Brick Exterior Construction
- Composition Roof
- Vinyl Siding
Interior Spaces
- 728 Sq Ft Home
- Ceiling Fan
- Window Treatments
- Dining Area
- Basement
Kitchen
- Oven
- Disposal
Flooring
- Wall to Wall Carpet
- Vinyl
Bedrooms and Bathrooms
- 2 Bedrooms
- 1 Full Bathroom
Outdoor Features
- Porch
Schools
- Benson West Elementary School
- Monroe Middle School
- Benson High School
Utilities
- Forced Air Heating and Cooling System
- Heating System Uses Gas
- Cable TV Available
Community Details
- No Home Owners Association
- Benson Subdivision
Listing and Financial Details
- Assessor Parcel Number 0614850000
- Tax Block 36
Ownership History
Purchase Details
Home Financials for this Owner
Home Financials are based on the most recent Mortgage that was taken out on this home.Purchase Details
Purchase Details
Home Financials for this Owner
Home Financials are based on the most recent Mortgage that was taken out on this home.Purchase Details
Similar Homes in Omaha, NE
Home Values in the Area
Average Home Value in this Area
Purchase History
| Date | Type | Sale Price | Title Company |
|---|---|---|---|
| Trustee Deed | $90,000 | Dri Title & Escrow | |
| Interfamily Deed Transfer | -- | None Available | |
| Warranty Deed | $68,000 | Deeb Title Services | |
| Warranty Deed | $38,000 | -- |
Mortgage History
| Date | Status | Loan Amount | Loan Type |
|---|---|---|---|
| Open | $3,880 | Unknown | |
| Open | $87,300 | New Conventional | |
| Previous Owner | $54,000 | New Conventional |
Property History
| Date | Event | Price | Change | Sq Ft Price |
|---|---|---|---|---|
| 07/05/2018 07/05/18 | Sold | $90,000 | 0.0% | $124 / Sq Ft |
| 05/30/2018 05/30/18 | Pending | -- | -- | -- |
| 05/30/2018 05/30/18 | For Sale | $90,000 | +33.3% | $124 / Sq Ft |
| 11/29/2012 11/29/12 | Sold | $67,500 | -7.5% | $93 / Sq Ft |
| 10/31/2012 10/31/12 | Pending | -- | -- | -- |
| 07/06/2012 07/06/12 | For Sale | $73,000 | -- | $100 / Sq Ft |
Tax History Compared to Growth
Tax History
| Year | Tax Paid | Tax Assessment Tax Assessment Total Assessment is a certain percentage of the fair market value that is determined by local assessors to be the total taxable value of land and additions on the property. | Land | Improvement |
|---|---|---|---|---|
| 2023 | $2,479 | $117,500 | $20,100 | $97,400 |
| 2022 | $1,904 | $89,200 | $20,100 | $69,100 |
| 2021 | $1,888 | $89,200 | $20,100 | $69,100 |
| 2020 | $1,893 | $88,400 | $20,100 | $68,300 |
| 2019 | $1,576 | $73,400 | $18,800 | $54,600 |
| 2018 | $1,578 | $73,400 | $18,800 | $54,600 |
| 2017 | $1,530 | $70,800 | $18,800 | $52,000 |
| 2016 | $1,287 | $60,000 | $6,600 | $53,400 |
| 2015 | $1,270 | $60,000 | $6,600 | $53,400 |
| 2014 | $1,270 | $60,000 | $6,600 | $53,400 |
Agents Affiliated with this Home
-

Seller's Agent in 2018
Andrea Weber
Nebraska Realty
(402) 813-6111
-
DAVID MATNEY

Seller's Agent in 2012
DAVID MATNEY
Nebraska Realty
(402) 490-6771
98 Total Sales
-
A
Buyer's Agent in 2012
Adm Andrea Weber
Nebraska Realty
Map
Source: Great Plains Regional MLS
MLS Number: 21212608
APN: 1485-0000-06
- 3803 N 63rd St
- 6148 Spaulding St
- 3532 N 59th St
- 6029 Ruggles St
- 3318 N 65th St
- 6117 Sprague St
- 3361 N 59 St
- 6523 Emmet St
- 5844 Spaulding St
- 4106 N 61st St
- 3526 N 58th St
- 5850 Ruggles St
- 3218 N 66th St
- 4144 N 60th Ave
- 4138 N 62nd St
- 6309 Boyd St
- 3107 N 59th St
- 4152 N 60 Ave
- 4156 N 61st St
- 4151 N 60th Ave






