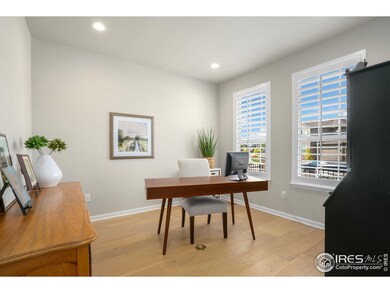
6120 Hawks Perch Ln Fort Collins, CO 80528
Kechter Farm NeighborhoodHighlights
- Open Floorplan
- Clubhouse
- Cathedral Ceiling
- Bacon Elementary School Rated A-
- Deck
- Wood Flooring
About This Home
As of December 2024Meticulously cared for home in Kechter Farm. Pride of ownership shows in every inch of this property from the grounds to the beautiful selection of finishes inside. The main floor features Gourmet Kitchen, Butler's Pantry, Living Room, Dining Room, Breakfast Area, Primary Suite, Guest Bedroom w/en-suite Bath. Sweeping vaulted ceilings, plantation shutters on all windows allow the perfect amount of sunlight in this grand floor plan. The second floor has a great room, 2 bedrooms with en-suite sink areas and Jack n Jill bath. The garden level lot has room to expand if you are looking for future appreciation with an unfinished basement. Backyard retreat has beautiful trex deck, 25 x 30 sports court and gorgeous front and back landscape.
Home Details
Home Type
- Single Family
Est. Annual Taxes
- $6,616
Year Built
- Built in 2021
Lot Details
- 0.26 Acre Lot
- West Facing Home
- Fenced
- Level Lot
- Sprinkler System
HOA Fees
- $133 Monthly HOA Fees
Parking
- 3 Car Attached Garage
- Garage Door Opener
Home Design
- Composition Roof
- Composition Shingle
- Stone
Interior Spaces
- 5,466 Sq Ft Home
- 2-Story Property
- Open Floorplan
- Cathedral Ceiling
- Ceiling Fan
- Gas Fireplace
- Window Treatments
- Dining Room
- Home Office
- Unfinished Basement
Kitchen
- Eat-In Kitchen
- Gas Oven or Range
- Microwave
- Dishwasher
- Kitchen Island
- Disposal
Flooring
- Wood
- Carpet
Bedrooms and Bathrooms
- 4 Bedrooms
- Walk-In Closet
- Jack-and-Jill Bathroom
Laundry
- Laundry on main level
- Washer and Dryer Hookup
Eco-Friendly Details
- Energy-Efficient HVAC
- Energy-Efficient Thermostat
Outdoor Features
- Balcony
- Deck
- Patio
Schools
- Bacon Elementary School
- Preston Middle School
- Fossil Ridge High School
Utilities
- Forced Air Heating and Cooling System
- High Speed Internet
Listing and Financial Details
- Assessor Parcel Number R1656747
Community Details
Overview
- Association fees include common amenities
- Built by TOLL BROTHERS
- Kechter Subdivision
Amenities
- Clubhouse
Recreation
- Tennis Courts
- Community Pool
Ownership History
Purchase Details
Home Financials for this Owner
Home Financials are based on the most recent Mortgage that was taken out on this home.Purchase Details
Home Financials for this Owner
Home Financials are based on the most recent Mortgage that was taken out on this home.Similar Homes in Fort Collins, CO
Home Values in the Area
Average Home Value in this Area
Purchase History
| Date | Type | Sale Price | Title Company |
|---|---|---|---|
| Warranty Deed | $1,225,000 | Land Title Guarantee | |
| Special Warranty Deed | $824,645 | Westminster Title Agency |
Mortgage History
| Date | Status | Loan Amount | Loan Type |
|---|---|---|---|
| Previous Owner | $55,555 | New Conventional | |
| Previous Owner | $654,645 | New Conventional |
Property History
| Date | Event | Price | Change | Sq Ft Price |
|---|---|---|---|---|
| 12/16/2024 12/16/24 | Sold | $1,225,000 | -3.9% | $224 / Sq Ft |
| 10/11/2024 10/11/24 | For Sale | $1,275,000 | -- | $233 / Sq Ft |
Tax History Compared to Growth
Tax History
| Year | Tax Paid | Tax Assessment Tax Assessment Total Assessment is a certain percentage of the fair market value that is determined by local assessors to be the total taxable value of land and additions on the property. | Land | Improvement |
|---|---|---|---|---|
| 2025 | $6,944 | $74,745 | $17,621 | $57,124 |
| 2024 | $6,616 | $74,745 | $17,621 | $57,124 |
| 2022 | $5,352 | $55,509 | $13,448 | $42,061 |
| 2021 | $3,342 | $35,271 | $13,835 | $21,436 |
| 2020 | $4,257 | $44,544 | $44,544 | $0 |
| 2019 | $4,274 | $44,544 | $44,544 | $0 |
| 2018 | $2,463 | $26,448 | $26,448 | $0 |
| 2017 | $2,350 | $25,317 | $25,317 | $0 |
| 2016 | $1,161 | $12,441 | $12,441 | $0 |
| 2015 | $510 | $5,500 | $5,500 | $0 |
Agents Affiliated with this Home
-
Jennifer Lee Stults

Seller's Agent in 2024
Jennifer Lee Stults
RE/MAX
(303) 601-8744
1 in this area
57 Total Sales
-
Anna T. DiTorrice-Mull

Buyer's Agent in 2024
Anna T. DiTorrice-Mull
Group Harmony
(970) 631-2649
1 in this area
72 Total Sales
Map
Source: IRES MLS
MLS Number: 1020435
APN: 86084-17-003
- 6102 Hawks Perch Ln
- 6045 Medlar Place
- 2809 Sunset View Dr
- 6020 Espalier Ct
- 6309 Meadow Grass Ct
- 5921 Medlar Place
- 5914 Medlar Place
- 3045 E Trilby Rd Unit B-10
- 2502 Owens Ave Unit 201
- 2939 Sunset View Dr
- 3050 Zephyr Rd
- 5902 Yellow Creek Dr
- 3173 Kingfisher Ct
- 5927 Twin Wash Square
- 3160 Rock Park Dr
- 2308 Owens Ave Unit 203
- 2402 Treestead Rd
- 5709 Old Legacy Dr
- 5851 Dripping Rock Ln Unit 102
- 2313 Lodgepole Creek Dr






