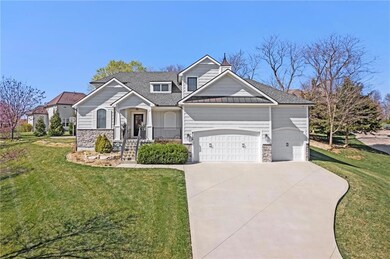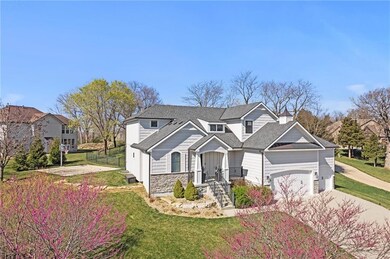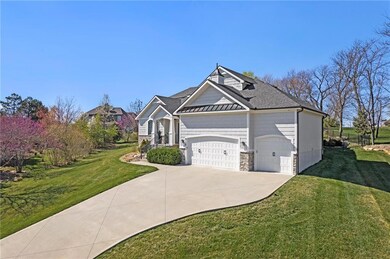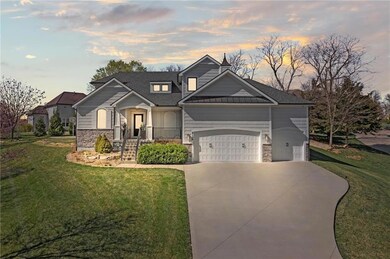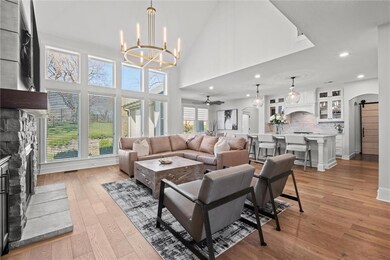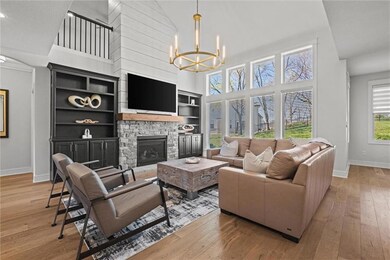
6120 NE Fairview Rd Lees Summit, MO 64064
Lee's Summit NeighborhoodEstimated Value: $644,000 - $684,000
Highlights
- Home Theater
- Craftsman Architecture
- Recreation Room
- Voy Spears Jr. Elementary School Rated A
- Family Room with Fireplace
- Wood Flooring
About This Home
As of June 2024Welcome to your dream home in The Arbores, crafted by JFE construction. This stunning house boasts a blend of elegance and functionality, offering a luxurious lifestyle within the Blue Springs School district. As you step inside, you're greeted by warm hardwood floors that flow throughout the open main level, complemented by an abundance of natural light that filters through the expansive windows and vaulted ceilings. The living space calls for cozy gatherings and memorable moments with loved ones. The primary bedroom is on the main level, featuring a spacious walk in closet and an updated bath adorned with custom built-ins, ensuring both style and convenience. Upstairs, you'll find two additional bedrooms, each accompanied by its own full bath, providing comfort and privacy for all occupants. Additional loft area upstairs offers a versatile space, ideal for relaxation or productivity according to your needs. Downstairs, entertainment awaits in the recently finished level, enhanced by a recreational/living space and huge full bathroom for added convenience. Whether hosting gatherings or unwinding after a long day, this area caters to every occasion. Egress window also allows for easy addition for a fourth bedroom if desired. Fresh interior and exterior paint elevate the home's allure, while a plethora of upgrades, including stunning white custom kitchen, new carpet, new LED lighting throughout, new microwave, garage heater, plus more! Step outside to discover a covered lanai complete with gas firepit and electronic screens for privacy and comfort, providing the perfect setting for outdoor enjoyment. The fenced backyard has an incredible basketball court on beautiful 0.4-acre lot. Embrace the serenity of The Arbores neighborhood, characterized by beautiful mature trees, tranquil lakes, and picturesque walking paths, perfect for leisurely strolls or fishing. Don't miss the opportunity to make this exquisite residence your own!
Last Agent to Sell the Property
Compass Realty Group Brokerage Phone: 816-944-6950 License #2020027083 Listed on: 03/13/2024

Last Buyer's Agent
William Perkins
Compass Realty Group License #00247214

Home Details
Home Type
- Single Family
Est. Annual Taxes
- $7,587
Year Built
- Built in 2016
Lot Details
- 0.4 Acre Lot
- Aluminum or Metal Fence
- Sprinkler System
HOA Fees
- $47 Monthly HOA Fees
Parking
- 3 Car Attached Garage
Home Design
- Craftsman Architecture
- Contemporary Architecture
- Composition Roof
- Lap Siding
- Stone Trim
Interior Spaces
- 1.5-Story Property
- Mud Room
- Family Room with Fireplace
- 2 Fireplaces
- Family Room Downstairs
- Formal Dining Room
- Home Theater
- Recreation Room
- Loft
- Finished Basement
- Basement Window Egress
- Laundry on main level
Kitchen
- Breakfast Area or Nook
- Built-In Electric Oven
- Recirculated Exhaust Fan
- Dishwasher
- Stainless Steel Appliances
- Disposal
Flooring
- Wood
- Carpet
- Ceramic Tile
Bedrooms and Bathrooms
- 3 Bedrooms
- Primary Bedroom on Main
Schools
- Voy Spears Elementary School
- Blue Springs South High School
Additional Features
- Enclosed patio or porch
- Forced Air Heating and Cooling System
Community Details
- Association fees include trash
- HOA Arbores Association
- Arbores Subdivision
Listing and Financial Details
- Assessor Parcel Number 34-810-07-12-00-0-00-000
- $0 special tax assessment
Ownership History
Purchase Details
Home Financials for this Owner
Home Financials are based on the most recent Mortgage that was taken out on this home.Purchase Details
Purchase Details
Home Financials for this Owner
Home Financials are based on the most recent Mortgage that was taken out on this home.Purchase Details
Home Financials for this Owner
Home Financials are based on the most recent Mortgage that was taken out on this home.Purchase Details
Home Financials for this Owner
Home Financials are based on the most recent Mortgage that was taken out on this home.Purchase Details
Home Financials for this Owner
Home Financials are based on the most recent Mortgage that was taken out on this home.Purchase Details
Home Financials for this Owner
Home Financials are based on the most recent Mortgage that was taken out on this home.Purchase Details
Purchase Details
Purchase Details
Home Financials for this Owner
Home Financials are based on the most recent Mortgage that was taken out on this home.Purchase Details
Home Financials for this Owner
Home Financials are based on the most recent Mortgage that was taken out on this home.Similar Homes in the area
Home Values in the Area
Average Home Value in this Area
Purchase History
| Date | Buyer | Sale Price | Title Company |
|---|---|---|---|
| Murray Robin | -- | Continental Title | |
| Prosperity Trust | -- | None Listed On Document | |
| Davis Darlene M | -- | -- | |
| White Nicholas | -- | Continental Title Co | |
| Generally Justin | $406,011 | None Available | |
| Jfe Construction Inc | -- | None Available | |
| Generally Justin Larose | -- | Kansas City Title Inc | |
| Generally Justin Larose | -- | Kansas City Title Inc | |
| Woolard Paula A | -- | Kansas City Title Inc | |
| Woolard Paula A | -- | Kansas City Title | |
| Unger Elizabeth Ann | -- | Realty Title Company | |
| Potts Larry D | -- | Heart Of America Title Inc | |
| Fireside Builders | -- | Heart Of America Title Inc |
Mortgage History
| Date | Status | Borrower | Loan Amount |
|---|---|---|---|
| Open | Murray Robin | $548,000 | |
| Previous Owner | Davis Darlene M | $395,500 | |
| Previous Owner | White Nicholas | $465,500 | |
| Previous Owner | Generally Justin | $385,710 | |
| Previous Owner | Jfe Construction Inc | $306,700 | |
| Previous Owner | Generally Justin Larose | $24,500 | |
| Previous Owner | Potts Larry D | $75,000 |
Property History
| Date | Event | Price | Change | Sq Ft Price |
|---|---|---|---|---|
| 06/27/2024 06/27/24 | Sold | -- | -- | -- |
| 05/20/2024 05/20/24 | Pending | -- | -- | -- |
| 05/07/2024 05/07/24 | Price Changed | $699,000 | -3.6% | $194 / Sq Ft |
| 03/22/2024 03/22/24 | For Sale | $725,000 | +27.2% | $202 / Sq Ft |
| 09/08/2022 09/08/22 | Sold | -- | -- | -- |
| 07/24/2022 07/24/22 | Pending | -- | -- | -- |
| 07/20/2022 07/20/22 | Price Changed | $570,000 | -4.2% | $238 / Sq Ft |
| 06/30/2022 06/30/22 | For Sale | $595,000 | -- | $249 / Sq Ft |
Tax History Compared to Growth
Tax History
| Year | Tax Paid | Tax Assessment Tax Assessment Total Assessment is a certain percentage of the fair market value that is determined by local assessors to be the total taxable value of land and additions on the property. | Land | Improvement |
|---|---|---|---|---|
| 2024 | $7,587 | $100,890 | $14,149 | $86,741 |
| 2023 | $7,587 | $100,890 | $10,342 | $90,548 |
| 2022 | $6,390 | $75,240 | $12,018 | $63,222 |
| 2021 | $6,384 | $75,240 | $12,018 | $63,222 |
| 2020 | $6,037 | $70,376 | $12,018 | $58,358 |
| 2019 | $5,852 | $70,376 | $12,018 | $58,358 |
| 2018 | $182 | $66,500 | $7,600 | $58,900 |
| 2017 | $182 | $2,128 | $2,128 | $0 |
| 2016 | $177 | $2,074 | $2,074 | $0 |
| 2014 | $178 | $2,074 | $2,074 | $0 |
Agents Affiliated with this Home
-
Kimberly Generally
K
Seller's Agent in 2024
Kimberly Generally
Compass Realty Group
(913) 382-6711
13 in this area
51 Total Sales
-
W
Buyer's Agent in 2024
William Perkins
Compass Realty Group
(816) 560-6583
-
Teresa Brooks

Seller's Agent in 2022
Teresa Brooks
Compass Realty Group
(913) 963-9996
3 in this area
39 Total Sales
-
Jeanette Mitchell

Seller Co-Listing Agent in 2022
Jeanette Mitchell
Compass Realty Group
(913) 530-2553
2 in this area
41 Total Sales
-
Lessie Liggans
L
Buyer's Agent in 2022
Lessie Liggans
Murrell Homes Real Estate Grp
(816) 985-8496
5 in this area
54 Total Sales
Map
Source: Heartland MLS
MLS Number: 2477021
APN: 34-810-07-12-00-0-00-000
- 6201 NE Upper Wood Rd
- 6113 NE Kensington Dr
- 19250 E 50th Terrace S
- 5916 NE Turquoise Dr
- 18203 E 50th Terrace Ct S
- 5720 NE Quartz Dr
- 18112 E 51st Ct S
- 18213 Cliff Dr
- 1009 NE Scenic Ct
- 18004 E 49th Terrace Ct S
- 5912 NE Hidden Valley Dr
- 4921 S Necessary Ct
- 5468 NE Wedgewood Ln
- 5828 NE Coral Dr
- 5706 NE Sapphire Place
- 5713 NE Sapphire Ct
- 5309 NE Rainbow Cir
- 4924 S Tierney Dr
- 5484 NE Northgate Crossing
- 5004 S Tierney Dr
- 6117 NE Upper Wood Rd
- 6119 NE Fairview Rd
- 6123 NE Fairview Rd
- 6113 NE Upper Wood Rd
- 6200 NE Fairview Rd
- 6115 NE Fairview Rd
- 6109 NE Upper Wood Rd
- 6210 NE Fairview Rd
- 6200 NE Upper Wood Rd
- 6111 NE Fairview Rd
- 6126 NE Upper Wood Rd
- 6209 NE Upper Wood Rd
- 6102 NE Upper Wood Rd
- 6204 NE Upper Wood Rd
- 6122 NE Upper Wood Rd
- 1101 NE Long Ridge Rd
- 6118 NE Upper Wood Rd
- 6110 NE Upper Wood Rd
- 6114 NE Upper Wood Rd
- 6106 NE Upper Wood Rd

