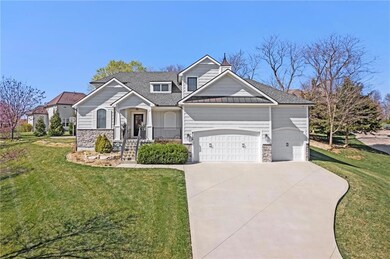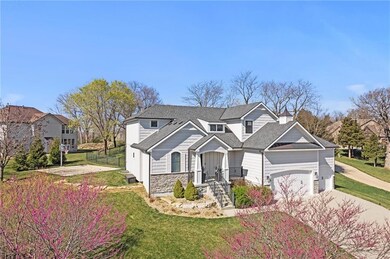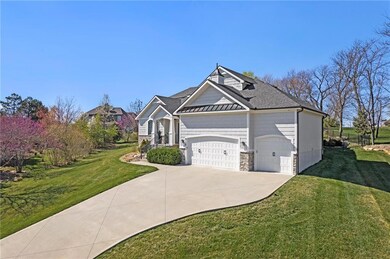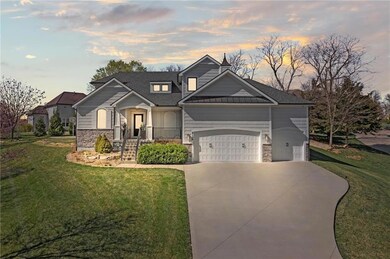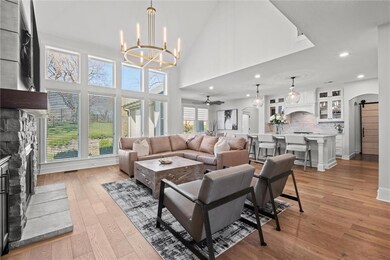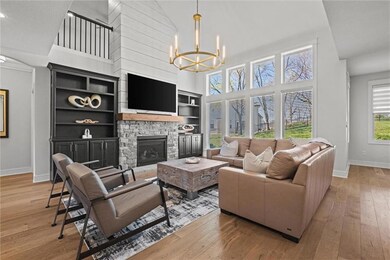
6120 NE Fairview Rd Lees Summit, MO 64064
Highlights
- Home Theater
- Craftsman Architecture
- Recreation Room
- Voy Spears Jr. Elementary School Rated A
- Family Room with Fireplace
- Wood Flooring
About This Home
As of June 2024Welcome to your dream home in The Arbores, crafted by JFE construction. This stunning house boasts a blend of elegance and functionality, offering a luxurious lifestyle within the Blue Springs School district. As you step inside, you're greeted by warm hardwood floors that flow throughout the open main level, complemented by an abundance of natural light that filters through the expansive windows and vaulted ceilings. The living space calls for cozy gatherings and memorable moments with loved ones. The primary bedroom is on the main level, featuring a spacious walk in closet and an updated bath adorned with custom built-ins, ensuring both style and convenience. Upstairs, you'll find two additional bedrooms, each accompanied by its own full bath, providing comfort and privacy for all occupants. Additional loft area upstairs offers a versatile space, ideal for relaxation or productivity according to your needs. Downstairs, entertainment awaits in the recently finished level, enhanced by a recreational/living space and huge full bathroom for added convenience. Whether hosting gatherings or unwinding after a long day, this area caters to every occasion. Egress window also allows for easy addition for a fourth bedroom if desired. Fresh interior and exterior paint elevate the home's allure, while a plethora of upgrades, including stunning white custom kitchen, new carpet, new LED lighting throughout, new microwave, garage heater, plus more! Step outside to discover a covered lanai complete with gas firepit and electronic screens for privacy and comfort, providing the perfect setting for outdoor enjoyment. The fenced backyard has an incredible basketball court on beautiful 0.4-acre lot. Embrace the serenity of The Arbores neighborhood, characterized by beautiful mature trees, tranquil lakes, and picturesque walking paths, perfect for leisurely strolls or fishing. Don't miss the opportunity to make this exquisite residence your own!
Last Agent to Sell the Property
Compass Realty Group Brokerage Phone: 816-944-6950 License #2020027083 Listed on: 03/13/2024

Last Buyer's Agent
William Perkins
Compass Realty Group License #00247214

Home Details
Home Type
- Single Family
Est. Annual Taxes
- $7,587
Year Built
- Built in 2016
Lot Details
- 0.4 Acre Lot
- Aluminum or Metal Fence
- Sprinkler System
HOA Fees
- $47 Monthly HOA Fees
Parking
- 3 Car Attached Garage
Home Design
- Craftsman Architecture
- Contemporary Architecture
- Composition Roof
- Lap Siding
- Stone Trim
Interior Spaces
- 1.5-Story Property
- Mud Room
- Family Room with Fireplace
- 2 Fireplaces
- Family Room Downstairs
- Formal Dining Room
- Home Theater
- Recreation Room
- Loft
- Finished Basement
- Basement Window Egress
- Laundry on main level
Kitchen
- Breakfast Area or Nook
- Built-In Electric Oven
- Recirculated Exhaust Fan
- Dishwasher
- Stainless Steel Appliances
- Disposal
Flooring
- Wood
- Carpet
- Ceramic Tile
Bedrooms and Bathrooms
- 3 Bedrooms
- Primary Bedroom on Main
Schools
- Voy Spears Elementary School
- Blue Springs South High School
Additional Features
- Enclosed patio or porch
- Forced Air Heating and Cooling System
Community Details
- Association fees include trash
- HOA Arbores Association
- Arbores Subdivision
Listing and Financial Details
- Assessor Parcel Number 34-810-07-12-00-0-00-000
- $0 special tax assessment
Ownership History
Purchase Details
Home Financials for this Owner
Home Financials are based on the most recent Mortgage that was taken out on this home.Purchase Details
Purchase Details
Home Financials for this Owner
Home Financials are based on the most recent Mortgage that was taken out on this home.Purchase Details
Home Financials for this Owner
Home Financials are based on the most recent Mortgage that was taken out on this home.Purchase Details
Home Financials for this Owner
Home Financials are based on the most recent Mortgage that was taken out on this home.Purchase Details
Home Financials for this Owner
Home Financials are based on the most recent Mortgage that was taken out on this home.Purchase Details
Home Financials for this Owner
Home Financials are based on the most recent Mortgage that was taken out on this home.Purchase Details
Purchase Details
Purchase Details
Home Financials for this Owner
Home Financials are based on the most recent Mortgage that was taken out on this home.Purchase Details
Home Financials for this Owner
Home Financials are based on the most recent Mortgage that was taken out on this home.Similar Homes in the area
Home Values in the Area
Average Home Value in this Area
Purchase History
| Date | Type | Sale Price | Title Company |
|---|---|---|---|
| Warranty Deed | -- | Continental Title | |
| Special Warranty Deed | -- | None Listed On Document | |
| Warranty Deed | -- | -- | |
| Warranty Deed | -- | Continental Title Co | |
| Warranty Deed | $406,011 | None Available | |
| Warranty Deed | -- | None Available | |
| Warranty Deed | -- | Kansas City Title Inc | |
| Warranty Deed | -- | Kansas City Title Inc | |
| Interfamily Deed Transfer | -- | Kansas City Title Inc | |
| Quit Claim Deed | -- | Kansas City Title | |
| Warranty Deed | -- | Realty Title Company | |
| Warranty Deed | -- | Heart Of America Title Inc | |
| Warranty Deed | -- | Heart Of America Title Inc |
Mortgage History
| Date | Status | Loan Amount | Loan Type |
|---|---|---|---|
| Open | $548,000 | New Conventional | |
| Previous Owner | $395,500 | New Conventional | |
| Previous Owner | $465,500 | New Conventional | |
| Previous Owner | $385,710 | New Conventional | |
| Previous Owner | $306,700 | Construction | |
| Previous Owner | $24,500 | Adjustable Rate Mortgage/ARM | |
| Previous Owner | $75,000 | Purchase Money Mortgage |
Property History
| Date | Event | Price | Change | Sq Ft Price |
|---|---|---|---|---|
| 06/27/2024 06/27/24 | Sold | -- | -- | -- |
| 05/20/2024 05/20/24 | Pending | -- | -- | -- |
| 05/07/2024 05/07/24 | Price Changed | $699,000 | -3.6% | $194 / Sq Ft |
| 03/22/2024 03/22/24 | For Sale | $725,000 | +27.2% | $202 / Sq Ft |
| 09/08/2022 09/08/22 | Sold | -- | -- | -- |
| 07/24/2022 07/24/22 | Pending | -- | -- | -- |
| 07/20/2022 07/20/22 | Price Changed | $570,000 | -4.2% | $238 / Sq Ft |
| 06/30/2022 06/30/22 | For Sale | $595,000 | -- | $249 / Sq Ft |
Tax History Compared to Growth
Tax History
| Year | Tax Paid | Tax Assessment Tax Assessment Total Assessment is a certain percentage of the fair market value that is determined by local assessors to be the total taxable value of land and additions on the property. | Land | Improvement |
|---|---|---|---|---|
| 2024 | $7,587 | $100,890 | $14,149 | $86,741 |
| 2023 | $7,587 | $100,890 | $10,342 | $90,548 |
| 2022 | $6,390 | $75,240 | $12,018 | $63,222 |
| 2021 | $6,384 | $75,240 | $12,018 | $63,222 |
| 2020 | $6,037 | $70,376 | $12,018 | $58,358 |
| 2019 | $5,852 | $70,376 | $12,018 | $58,358 |
| 2018 | $182 | $66,500 | $7,600 | $58,900 |
| 2017 | $182 | $2,128 | $2,128 | $0 |
| 2016 | $177 | $2,074 | $2,074 | $0 |
| 2014 | $178 | $2,074 | $2,074 | $0 |
Agents Affiliated with this Home
-
K
Seller's Agent in 2024
Kimberly Generally
Compass Realty Group
(816) 280-2773
13 in this area
54 Total Sales
-
W
Buyer's Agent in 2024
William Perkins
Compass Realty Group
-

Seller's Agent in 2022
Teresa Brooks
Compass Realty Group
(913) 963-9996
3 in this area
40 Total Sales
-

Seller Co-Listing Agent in 2022
Jeanette Mitchell
Compass Realty Group
(816) 280-2773
2 in this area
34 Total Sales
-
L
Buyer's Agent in 2022
Lessie Liggans
Murrell Homes Real Estate Grp
(816) 985-8496
5 in this area
54 Total Sales
Map
Source: Heartland MLS
MLS Number: 2477021
APN: 34-810-07-12-00-0-00-000
- 6201 NE Upper Wood Rd
- 6224 NE Quince Dr
- 6113 NE Kensington Dr
- 19250 E 50th Terrace S
- 5816 NE Diamond Ct
- 5916 NE Turquoise Dr
- 18201 E 51st Street Ct S
- 5104 S Yuma Ct
- 18203 E 50th Terrace Ct S
- 5920 NE Coral Cir
- 400 NE Emerald Dr
- 4921 S Necessary Ct
- 5706 NE Sapphire Place
- 5713 NE Sapphire Ct
- 249 NE Misty Meadow Dr
- 5309 NE Rainbow Cir
- 5605 NE Coral Dr
- 4924 S Tierney Dr
- 5484 NE Northgate Crossing
- 5408 NE Wedgewood Ln

