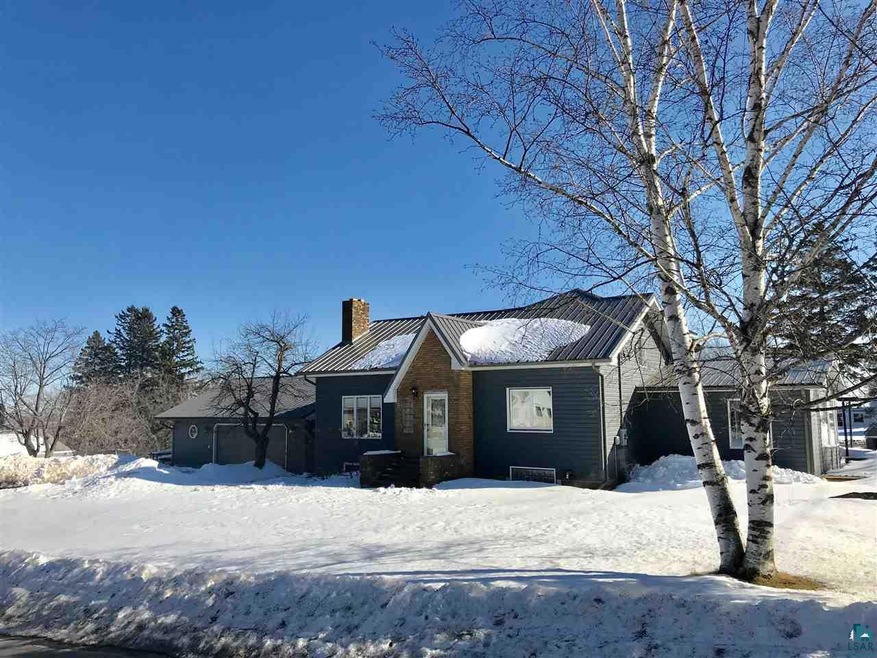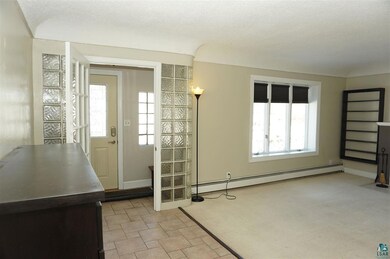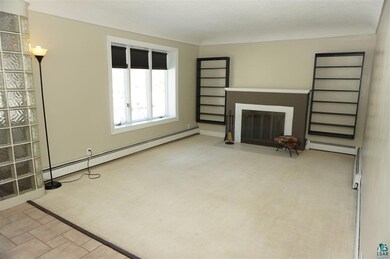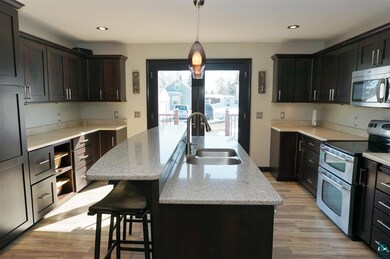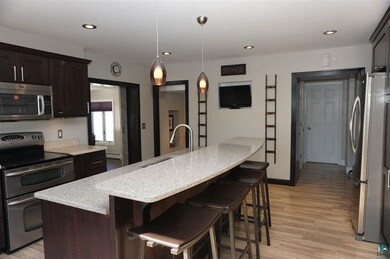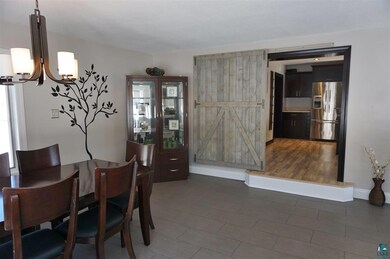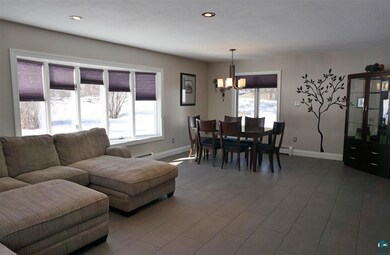
6120 Olney St Unit Oneota/Denfeld area Duluth, MN 55807
Cody NeighborhoodEstimated Value: $341,000 - $404,049
Highlights
- Multiple Garages
- Deck
- Main Floor Primary Bedroom
- 0.43 Acre Lot
- Property is near public transit
- 2 Fireplaces
About This Home
As of May 2018ONLY YOU! Can make all this world seem right in this 4 BR/2 BA Expansion Bungalow with Full-Finished Basement, Family Room & two Garages on this magical 150 x 124 Corner Lot in Oneota/Denfeld area! Main Flr: LIVING ROOM w/Wd-Burning Fireplace, Updated EAT-IN KITCHEN-13-15, Sunken FAMILY ROOM w/FORMAL DINING, FULL BATH & 2 BRs! Upstairs: BONUS ROOM & 2 BRs! Full, Partly-Finished BASEMENT: DEN w/Wd-Burning Fireplace, LAUNDRY RM w/2 Sump Pumps w/Warning Sensors, UTILITY RM, STORAGE/PANTRY RM, New 3/4 BATH-16 & Newer OFFICE/WORKSHOP-09 w/Walk-Out Exit! So many improvements: New 50-Yr Steel Roof-16, New 36x32 4-Car Garage-16, Newer Vinyl Siding-15, Newer 2nd Story Addition-14, Newer Retaining Wall-14, Newer Gas Boiler-13 w/Boiler Mate-13, many Newer Triple Pane Wd Windows-12! Seller rebuilt 2-Car 28x30 Garage adding Insulation, Heat & 2 Dry BARs & Paved Half of Driveway-14/15! New Deck-16, Newer 10x12 Shed-15 & 2 Apple Trees! Close to Dining, Shops & more conveniences! Includes 14 month Home Warranty, Washer, Dryer, Window Coverings, Dehumidifier & Stainless Appliances: Rf, St, Dishwasher & Microwave! Will you be the One? This home has been Pre-inspected!
Home Details
Home Type
- Single Family
Est. Annual Taxes
- $3,461
Year Built
- Built in 1947
Lot Details
- 0.43 Acre Lot
- Lot Dimensions are 150 x 124
- Corner Lot
- Level Lot
- Landscaped with Trees
Home Design
- Bungalow
- Concrete Foundation
- Poured Concrete
- Fire Rated Drywall
- Wood Frame Construction
- Metal Roof
- Vinyl Siding
Interior Spaces
- 2 Fireplaces
- Wood Burning Fireplace
- Triple Pane Windows
- Wood Frame Window
- Family Room
- Living Room
- Den
- Workshop
- Lower Floor Utility Room
- Storage Room
- Utility Room
- Center Hall
- Property Views
Kitchen
- Eat-In Kitchen
- Breakfast Bar
- Range
- Microwave
- Freezer
- Dishwasher
- Kitchen Island
Bedrooms and Bathrooms
- 4 Bedrooms
- Primary Bedroom on Main
- Walk-In Closet
- Bathroom on Main Level
Laundry
- Laundry Room
- Dryer
- Washer
Partially Finished Basement
- Walk-Out Basement
- Basement Fills Entire Space Under The House
- Sump Pump
- Fireplace in Basement
- Finished Basement Bathroom
- Crawl Space
Parking
- 6 Car Detached Garage
- Multiple Garages
- Garage Door Opener
- Driveway
- On-Street Parking
- Off-Street Parking
Outdoor Features
- Deck
- Storage Shed
- Rain Gutters
- Porch
Location
- Property is near public transit
Utilities
- Dehumidifier
- Forced Air Heating System
- Boiler Heating System
- Heating System Uses Natural Gas
- Heating System Uses Propane
- Heating System Uses Wood
- Radiant Heating System
- Baseboard Heating
- Hot Water Heating System
- Gas Water Heater
- Fuel Tank
Community Details
- No Home Owners Association
Listing and Financial Details
- Assessor Parcel Number 010-2940-02630
Ownership History
Purchase Details
Home Financials for this Owner
Home Financials are based on the most recent Mortgage that was taken out on this home.Purchase Details
Home Financials for this Owner
Home Financials are based on the most recent Mortgage that was taken out on this home.Purchase Details
Purchase Details
Home Financials for this Owner
Home Financials are based on the most recent Mortgage that was taken out on this home.Purchase Details
Similar Homes in Duluth, MN
Home Values in the Area
Average Home Value in this Area
Purchase History
| Date | Buyer | Sale Price | Title Company |
|---|---|---|---|
| Ranch David K | $246,000 | St Louis County Title Compan | |
| Ronoh David K | $246,000 | St Louis County Title Compan | |
| Kucharski Eric O | $183,900 | Lakeview | |
| Kucharski Eric O | $183,900 | Lakeview Title Inc | |
| Volinkaty Corrie T | -- | Ati | |
| Volinkaty Corrie T | $147,000 | Ati Title Company | |
| Volinkaty Corrie T | $147,000 | Ati Title Company | |
| Balduc Harlan G | -- | -- | |
| Balduc Harlan G | -- | -- |
Mortgage History
| Date | Status | Borrower | Loan Amount |
|---|---|---|---|
| Open | Ronoh David K | $238,337 | |
| Closed | Ronoh David K | $238,337 | |
| Closed | Ronoh David K | $247,176 | |
| Closed | Ronoh David K | $246,000 | |
| Previous Owner | Kucharski Eric O | $174,705 | |
| Previous Owner | Volinkaty Corrie T | $145,847 |
Property History
| Date | Event | Price | Change | Sq Ft Price |
|---|---|---|---|---|
| 05/07/2018 05/07/18 | Sold | $246,000 | 0.0% | $90 / Sq Ft |
| 03/27/2018 03/27/18 | Pending | -- | -- | -- |
| 03/16/2018 03/16/18 | For Sale | $246,000 | -- | $90 / Sq Ft |
Tax History Compared to Growth
Tax History
| Year | Tax Paid | Tax Assessment Tax Assessment Total Assessment is a certain percentage of the fair market value that is determined by local assessors to be the total taxable value of land and additions on the property. | Land | Improvement |
|---|---|---|---|---|
| 2023 | $3,524 | $394,600 | $30,200 | $364,400 |
| 2022 | $4,346 | $389,800 | $52,000 | $337,800 |
| 2021 | $4,260 | $274,400 | $36,700 | $237,700 |
| 2020 | $4,156 | $274,400 | $36,700 | $237,700 |
| 2019 | $3,934 | $261,800 | $34,900 | $226,900 |
| 2018 | $3,486 | $251,000 | $34,900 | $216,100 |
| 2017 | $3,486 | $239,700 | $46,400 | $193,300 |
| 2016 | $3,404 | $6,000 | $6,000 | $0 |
| 2015 | $3,067 | $197,300 | $42,600 | $154,700 |
| 2014 | $3,067 | $197,300 | $42,600 | $154,700 |
Agents Affiliated with this Home
-
Tom Acton

Seller's Agent in 2018
Tom Acton
RE/MAX
(218) 310-8859
4 in this area
444 Total Sales
-
Chad Watczak

Buyer's Agent in 2018
Chad Watczak
Edina Realty, Inc. - Duluth
(218) 349-0777
207 Total Sales
Map
Source: Lake Superior Area REALTORS®
MLS Number: 6073572
APN: 010294002630
- 6122 Tacony St
- 1201 N 59th Ave W
- 645 N 59th Ave W
- 5521 Huntington St
- 5526 W 8th St
- TBD N 63rd Ave W
- 5525 Highland St
- 5806 Wadena St
- 4801 W 5th St
- 319 N 60th Ave W
- 509 N 47th Ave W
- 26 N 59th Ave W
- xxxx Grand Ave
- 316 N 52nd Ave W
- 4218 W 8th St
- 4312 W 5th St
- 406 N 43rd Ave W
- 6512 Raleigh St
- 218 S 63rd Ave W
- 710 N 40th Ave W
- 6120 Olney St
- 6120 Olney St Unit Oneota/Denfeld area
- 1120 N 62nd Ave W
- 6117 Tacony St
- 6106 Olney St
- 6115 Tacony St
- 6109 Tacony St
- 6115 Olney St
- 6204 Olney St
- 6109 Olney St
- 6203 Tacony St
- 6101 Tacony St
- 6101 Olney St
- 6211 Tacony St
- 64XX Tacony St Unit 10-2660-01350
- 6213 Olney St
- 6116 Tacony St
- 6023 Tacony St
- 6019 Tacony St
- 6019 Tacony St
