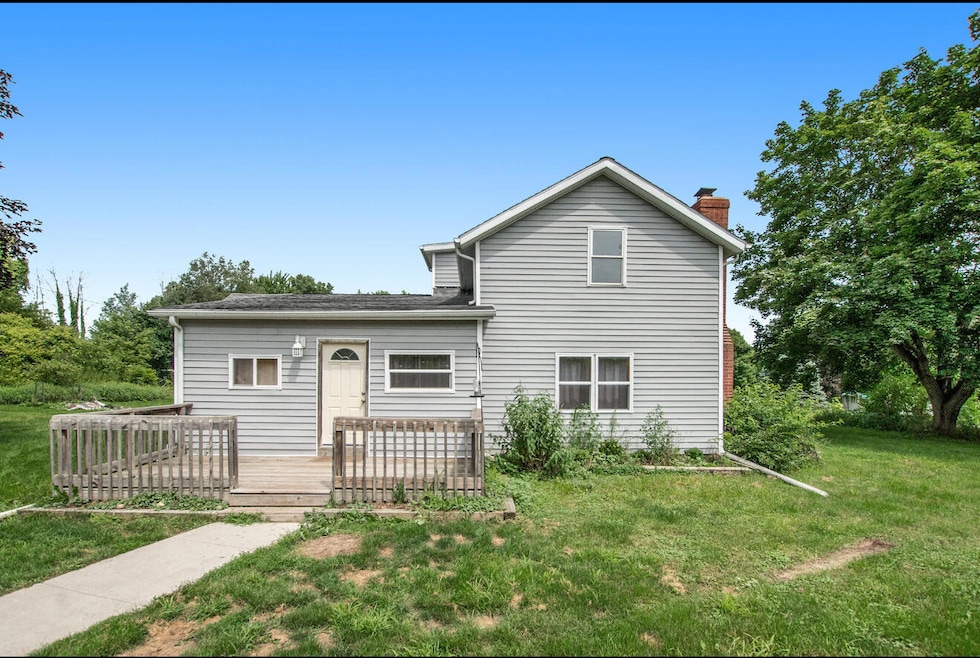
6120 S M 37 Hwy Hastings, MI 49058
Estimated payment $1,584/month
Highlights
- Popular Property
- Deck
- Farmhouse Style Home
- Above Ground Pool
- Vaulted Ceiling
- Mud Room
About This Home
Discover this inviting farmhouse that blends rustic charm with modern updates. Nestled on just under 2 acres, this home features:
A spacious deck perfect for outdoor entertaining
Mudroom & laundry room for convenience
Open-concept kitchen & dining area
Cozy wood-burning fireplace
Main-floor primary suite with full bath
Upstairs offers a unique layout with a large 3rd bedroom accessed through a smaller 2nd bedrooma€”ideal for guests, an office, or flexible living space.
Recent updates include new flooring, a refreshed bathroom, high-vaulted ceilings, plus extras like a chicken coop, large garage, and an above-ground pool. Experience the best of country living with endless possibilities!
Don't waita€”homes like this go fast! Call Colleen Erickson, Michigan Top Producers, at 616-227-7606 to schedule your showing today. We finance too!
Lot dimensions are estimated. Buyer or Buyer's agent to verify all information.
Home Details
Home Type
- Single Family
Est. Annual Taxes
- $2,000
Year Built
- Built in 1900
Lot Details
- 1.96 Acre Lot
- Lot Dimensions are 370x350
- Poultry Coop
- Shrub
- Garden
Parking
- 2 Car Detached Garage
- Garage Door Opener
- Gravel Driveway
Home Design
- Farmhouse Style Home
- Shingle Roof
- Vinyl Siding
Interior Spaces
- 1,332 Sq Ft Home
- 2-Story Property
- Vaulted Ceiling
- Ceiling Fan
- Wood Burning Fireplace
- Replacement Windows
- Mud Room
- Basement
- Michigan Basement
Kitchen
- Range
- Dishwasher
Flooring
- Laminate
- Tile
Bedrooms and Bathrooms
- 3 Bedrooms | 1 Main Level Bedroom
- 1 Full Bathroom
Laundry
- Laundry Room
- Laundry on main level
- Dryer
- Washer
Outdoor Features
- Above Ground Pool
- Deck
Utilities
- Forced Air Heating System
- Heating System Uses Natural Gas
- Well
- Water Softener is Owned
- Septic System
- High Speed Internet
Map
Home Values in the Area
Average Home Value in this Area
Tax History
| Year | Tax Paid | Tax Assessment Tax Assessment Total Assessment is a certain percentage of the fair market value that is determined by local assessors to be the total taxable value of land and additions on the property. | Land | Improvement |
|---|---|---|---|---|
| 2025 | $1,436 | $77,700 | $0 | $0 |
| 2024 | $1,436 | $77,700 | $0 | $0 |
| 2023 | -- | $57,100 | $0 | $0 |
| 2022 | -- | $57,100 | $0 | $0 |
| 2021 | $0 | $57,100 | $0 | $0 |
Property History
| Date | Event | Price | Change | Sq Ft Price |
|---|---|---|---|---|
| 08/21/2025 08/21/25 | For Sale | $260,000 | -- | $195 / Sq Ft |
Purchase History
| Date | Type | Sale Price | Title Company |
|---|---|---|---|
| Warranty Deed | $178,000 | Chicago Title Of Mi Inc |
Mortgage History
| Date | Status | Loan Amount | Loan Type |
|---|---|---|---|
| Open | $171,600 | New Conventional |
Similar Homes in Hastings, MI
Source: Southwestern Michigan Association of REALTORS®
MLS Number: 25042749
APN: 08-02-016-126-60
- 3103 Roush Rd
- 2880 E Cloverdale Rd
- 8475 Gurd Rd
- 0 Hickory Hill Ln Unit 25038602
- 9163 Elderberry Ln
- 0 Michigan 79 Unit 25022518
- V/L Michigan 79
- 2987 Dusty Ln
- Parc C & D Sager Rd
- 641 W Quimby Rd
- 7350 Cedar Creek Rd
- VL Cedar Creek Rd
- 522 Oakdale Rd
- V/L 3131 Shultz Rd
- 7190 Barryville Rd
- V/L Lammers Rd
- 1673 Nashville Rd
- 2347 W Dowling Rd
- 3050 Thorpe Dr
- 916 Wintergreen Dr
- 1611 S Hanover St
- 604 E Hubble St
- 326 W State St
- 15525 Michigan 43
- 24057 M 78
- 275 Saint Marys Lake Rd
- 8252 Lake Vista Dr
- 811 W Main St
- 45 Stringham Rd
- 115 Evans Ln
- 600 Garrison Rd
- 9605 E D Ave
- 572 Limewood Dr
- 10 Wyndtree Dr
- 7365 N 35th St
- 4201 W Dickman Rd
- 139 van Armon Ave
- 801 Tecumseh Rd
- 719 Avenue A
- 8681 E D Ave Unit C






