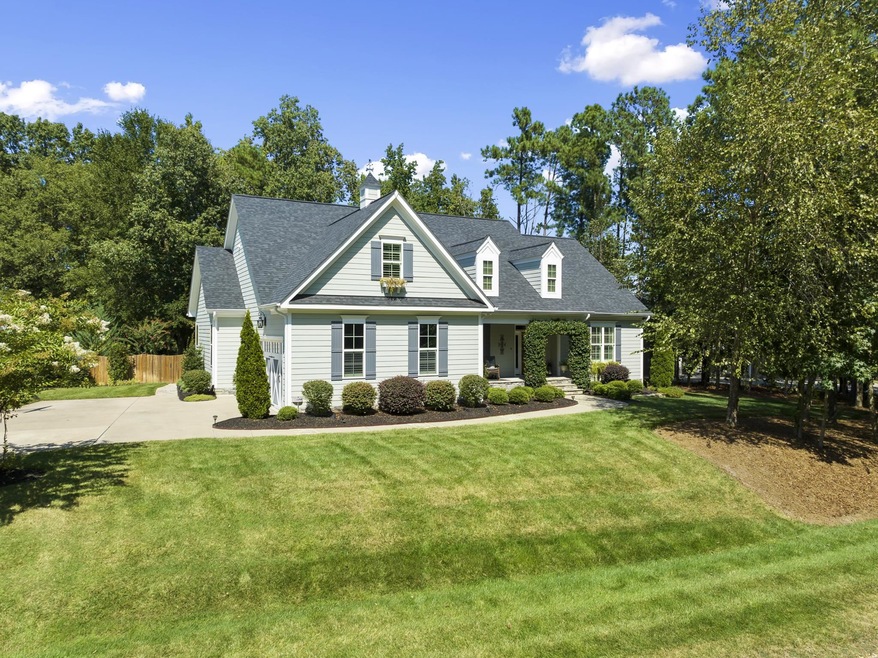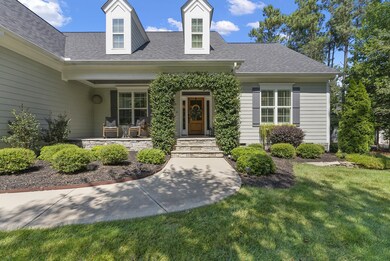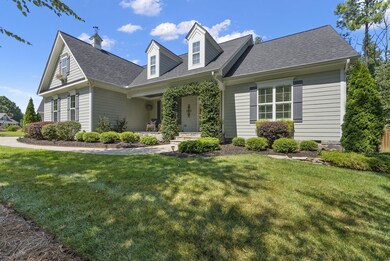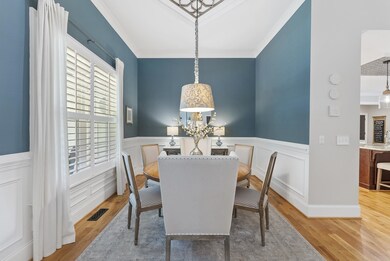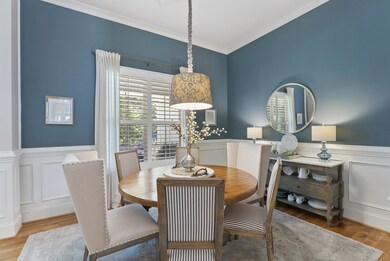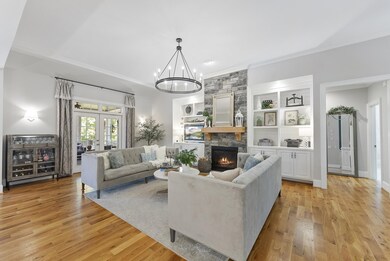
6121 Spring Branch Cir Raleigh, NC 27603
Estimated Value: $663,000 - $795,000
Highlights
- Deck
- Wooded Lot
- Wood Flooring
- Family Room with Fireplace
- Transitional Architecture
- Main Floor Primary Bedroom
About This Home
As of November 2023Shows like a model! This Custom home has had extensive after build upgrades added on. Sprawling ranch with open floor plan and plenty of extra rooms upstairs (Bonus, den with closets, and office).With 3 full beds and bath on main floor, the two rooms on second can be used as guest suites with spacious full bath right there! Loads of trim, accent walls, plantation shutters, lighting, garage ceiling storage, hardwoods added to master, large unfinished attic space. Master bath remodel includes new tile, glass, lighting, vanity, fixtures, cabinet paint, shelving. Beautifully landscaped, fully fenced, window boxes, sidewalk to back added, stone landscape walls, jasmine around porch, gutter guards, rain barrels, screen porch with wood burning fireplace, irrigation, paver patio, and permanent basketball goal. Great curb appeal and designer touches throughout. Welcome home!
Home Details
Home Type
- Single Family
Est. Annual Taxes
- $3,165
Year Built
- Built in 2017
Lot Details
- 0.53 Acre Lot
- Fenced Yard
- Irrigation Equipment
- Wooded Lot
- Landscaped with Trees
HOA Fees
- $36 Monthly HOA Fees
Parking
- 2 Car Garage
- Side Facing Garage
- Garage Door Opener
- Private Driveway
Home Design
- Transitional Architecture
- Traditional Architecture
- Brick or Stone Mason
- Stone
Interior Spaces
- 3,384 Sq Ft Home
- 1.5-Story Property
- Bookcases
- Tray Ceiling
- High Ceiling
- Ceiling Fan
- Gas Log Fireplace
- Insulated Windows
- Blinds
- Entrance Foyer
- Family Room with Fireplace
- 2 Fireplaces
- Breakfast Room
- Dining Room
- Home Office
- Bonus Room
- Screened Porch
- Utility Room
- Laundry on main level
- Crawl Space
Kitchen
- Self-Cleaning Oven
- Range
- Microwave
- Plumbed For Ice Maker
- Dishwasher
- Granite Countertops
Flooring
- Wood
- Carpet
- Tile
Bedrooms and Bathrooms
- 3 Bedrooms
- Primary Bedroom on Main
- Walk-In Closet
- Separate Shower in Primary Bathroom
- Soaking Tub
Attic
- Attic Floors
- Unfinished Attic
Home Security
- Home Security System
- Fire and Smoke Detector
Outdoor Features
- Deck
- Patio
- Rain Gutters
Schools
- Rand Road Elementary School
- North Garner Middle School
- South Garner High School
Utilities
- Central Air
- Heat Pump System
- Electric Water Heater
- Septic Tank
- Cable TV Available
Community Details
- Association fees include insurance
- Hoke Landing Subdivision
Ownership History
Purchase Details
Home Financials for this Owner
Home Financials are based on the most recent Mortgage that was taken out on this home.Purchase Details
Home Financials for this Owner
Home Financials are based on the most recent Mortgage that was taken out on this home.Similar Homes in the area
Home Values in the Area
Average Home Value in this Area
Purchase History
| Date | Buyer | Sale Price | Title Company |
|---|---|---|---|
| Osmolski William Francis | $690,000 | None Listed On Document | |
| Hillan Michael Thomas | $420,000 | None Available |
Mortgage History
| Date | Status | Borrower | Loan Amount |
|---|---|---|---|
| Previous Owner | Hillan Michael Thomas | $106,500 | |
| Previous Owner | Hillan Michael T | $364,000 | |
| Previous Owner | Hillan Michael T | $371,000 | |
| Previous Owner | Hillan Michael T | $376,000 | |
| Previous Owner | Hillan Michael Thomas | $390,000 | |
| Previous Owner | Dwb Development Inc | $279,780 |
Property History
| Date | Event | Price | Change | Sq Ft Price |
|---|---|---|---|---|
| 11/02/2023 11/02/23 | Sold | $690,000 | -3.5% | $204 / Sq Ft |
| 10/19/2023 10/19/23 | Pending | -- | -- | -- |
| 10/07/2023 10/07/23 | Price Changed | $714,900 | -0.7% | $211 / Sq Ft |
| 09/29/2023 09/29/23 | Price Changed | $719,900 | -0.7% | $213 / Sq Ft |
| 09/11/2023 09/11/23 | Price Changed | $724,900 | -1.4% | $214 / Sq Ft |
| 08/24/2023 08/24/23 | For Sale | $735,000 | -- | $217 / Sq Ft |
Tax History Compared to Growth
Tax History
| Year | Tax Paid | Tax Assessment Tax Assessment Total Assessment is a certain percentage of the fair market value that is determined by local assessors to be the total taxable value of land and additions on the property. | Land | Improvement |
|---|---|---|---|---|
| 2024 | $4,286 | $686,898 | $80,000 | $606,898 |
| 2023 | $3,166 | $403,436 | $56,000 | $347,436 |
| 2022 | $2,934 | $403,436 | $56,000 | $347,436 |
| 2021 | $2,855 | $403,436 | $56,000 | $347,436 |
| 2020 | $2,808 | $403,436 | $56,000 | $347,436 |
| 2019 | $3,140 | $382,065 | $55,000 | $327,065 |
| 2018 | $2,887 | $382,065 | $55,000 | $327,065 |
| 2017 | $621 | $87,400 | $55,000 | $32,400 |
| 2016 | $383 | $55,000 | $55,000 | $0 |
| 2015 | $375 | $54,000 | $54,000 | $0 |
| 2014 | $355 | $0 | $0 | $0 |
Agents Affiliated with this Home
-
Mary Barone
M
Seller's Agent in 2023
Mary Barone
Robbins and Associates Realty
(919) 481-4500
48 Total Sales
-
Nicki Knowles

Seller Co-Listing Agent in 2023
Nicki Knowles
Robbins and Associates Realty
(919) 247-5273
39 Total Sales
-
Deanna Kerrigan
D
Buyer's Agent in 2023
Deanna Kerrigan
Compass -- Cary
(919) 264-7822
24 Total Sales
Map
Source: Doorify MLS
MLS Number: 2528674
APN: 1607.02-98-7279-000
- 1513 Hoke Landing Ln
- 9912 Sauls Rd
- 1012 Mountain Laurel Dr
- 6301 Cayuse Ln
- 1020 Retriever Ln
- 6512 Southern Times Dr
- 6245 Hampton Ridge Rd
- 6907 Field Hill Rd
- 6804 Arlington Oaks Trail
- 1021 Forest Glen Dr
- 1501 Ramson Ct
- 1101 Sky Wave Trail
- 1009 Open Field Dr
- 1104 Cattleman's Cir
- 1001 Yopon Ct
- 6765 Rock Service Station Rd
- 408 Johnston Rd
- 143 Sallyport Ct
- 4228 Nc 42 Hwy
- 6513 Cablewood Dr
- 6121 Spring Branch Cir Unit Lot 37
- 6121 Spring Branch Cir
- 6113 Spring Branch Cir
- 6113 Spring Branch Cir Unit Lot 36
- 6129 Spring Branch Cir Unit Lot 38
- 1424 Hoke Landing Ln Unit Lot 39
- 1424 Hoke Landing Ln
- 6124 Spring Branch Cir Unit Lot 28
- 6109 Spring Branch Cir Unit Lot 35
- 1420 Hoke Landing Ln
- 1420 Hoke Landing Ln Unit Lot 40
- 6112 Spring Branch Cir
- 6112 Spring Branch Cir Unit Lot 30
- 6116 Spring Branch Cir
- 6116 Spring Branch Cir Unit 29
- 6128 Spring Branch Cir
- 6128 Spring Branch Cir Unit Lot 27
- 1500 Hoke Landing Ln Unit Lot 26
- 1500 Hoke Landing Ln
- 1429 Hoke Landing Ln Unit Lot 21
