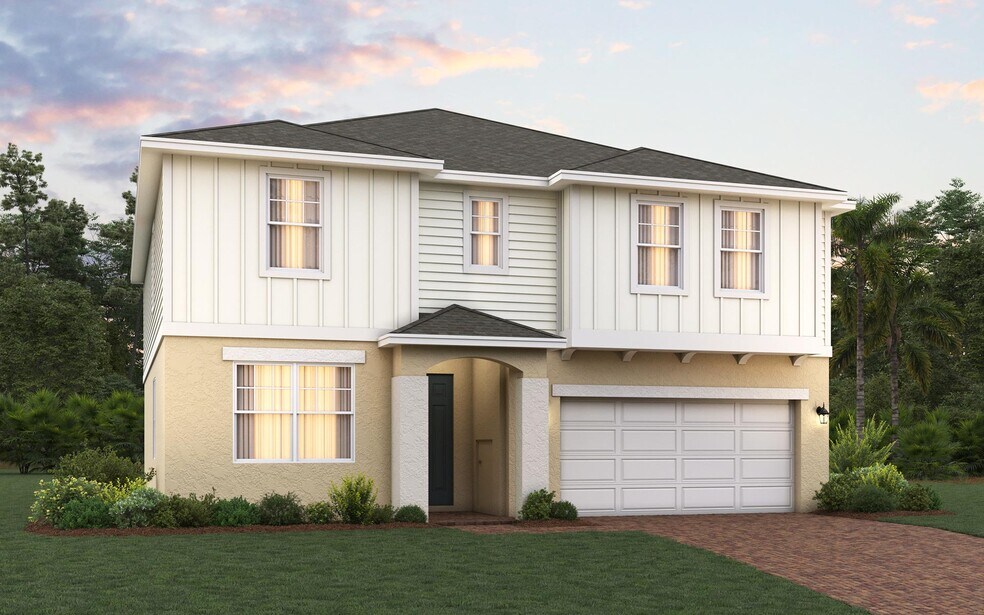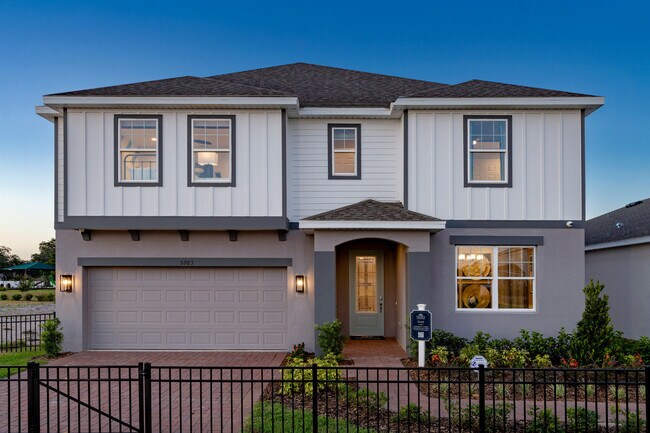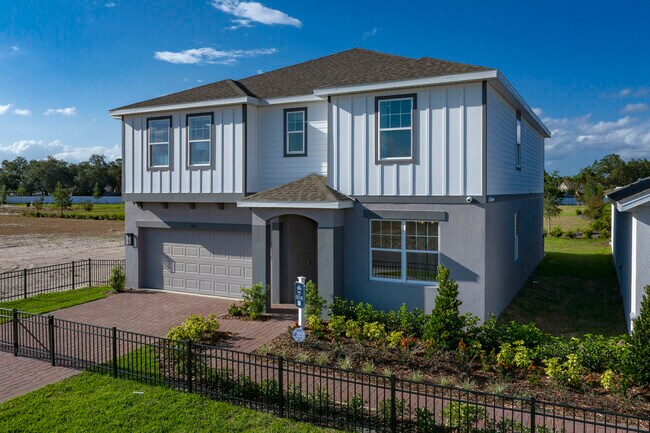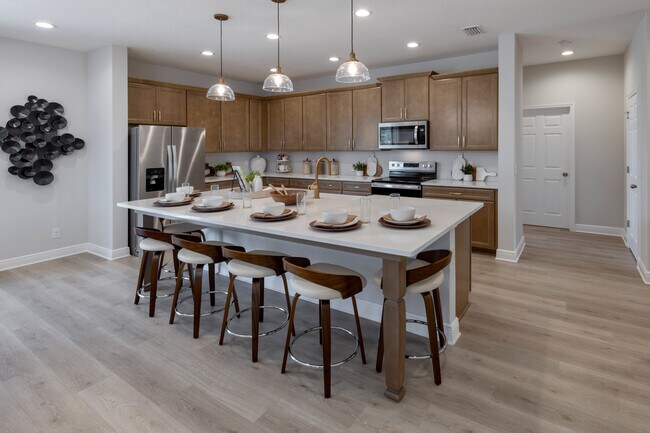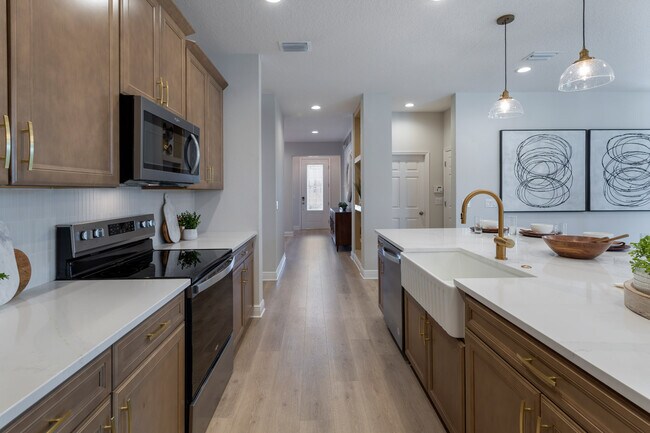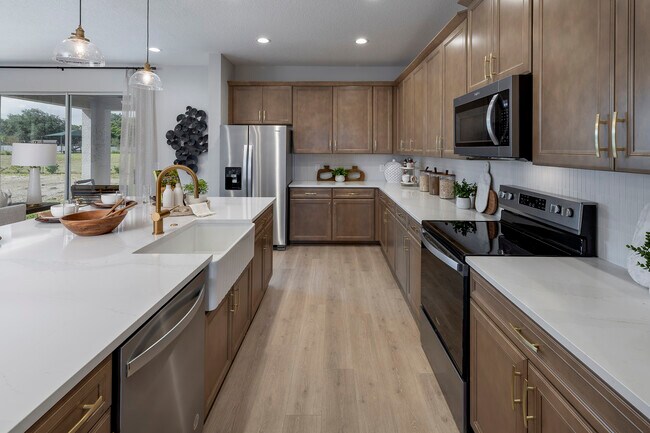
6121 Success Way Saint Cloud, FL 34771
Trinity Place - 50' WideEstimated payment $3,654/month
Highlights
- Community Cabanas
- Community Lake
- Community Playground
- New Construction
- Clubhouse
- Park
About This Home
The Sims floor plan brings together modern design, luxurious features, and exceptional functionality. This 6-bedroom, 4-bath home is thoughtfully designed to suit growing families and those who love to entertain. The open-concept main floor showcases an upgraded gourmet kitchen with a large island and walk-in pantry, seamlessly connecting to the spacious family room for effortless gatherings. The optional nook adds versatility as a cozy breakfast area or formal dining space just off the kitchen. Upstairs, the expansive gathering room creates a comfortable retreat for movie nights or game days. The primary suite serves as a private sanctuary, featuring an upgraded in-room gym option and a lavish ensuite bath with the signature Trinity Luxury Shower for a true spa experience. Built with the modern homeowner in mind, The Sims also includes the innovative Trinity Package Place, offering secure delivery storage and added convenience. A covered lanai extends your living space outdoors, while the elegant Elevation 4 with stucco exterior gives this home timeless curb appeal. Spacious, flexible, and beautifully finished, The Sims perfectly blends everyday comfort with elevated styleideal for the way families live today.
Home Details
Home Type
- Single Family
Lot Details
- Minimum 50 Ft Wide Lot
HOA Fees
- $66 Monthly HOA Fees
Parking
- 2 Car Garage
Taxes
Home Design
- New Construction
Interior Spaces
- 2-Story Property
- Laundry Room
Bedrooms and Bathrooms
- 6 Bedrooms
- 4 Full Bathrooms
Community Details
Overview
- Association fees include ground maintenance
- Community Lake
- Views Throughout Community
- Pond in Community
Amenities
- Clubhouse
- Community Center
Recreation
- Community Playground
- Community Cabanas
- Community Pool
- Zero Entry Pool
- Park
- Dog Park
- Recreational Area
- Trails
Map
Other Move In Ready Homes in Trinity Place - 50' Wide
About the Builder
- Trinity Place
- Trinity Place - 50' Wide
- 6128 Success Way
- 6134 Success Way
- 6050 Vision Rd
- 5928 Ali Grace Dr
- 5850 Ali Grace Dr
- 1718 Crooked Creek St
- 1712 Crooked Creek St
- 1703 Groveline Rd
- Pine Grove Reserve
- 1699 Crooked Creek St
- 1693 Crooked Creek St
- 6019 Forest Perch Dr
- 0 Bass Hwy Unit MFRS5135139
- 1577 Groveline Rd
- 1571 Groveline Rd
- 1406 Groveline Rd
- 1565 Groveline Rd
- 5855 Nova Rd
