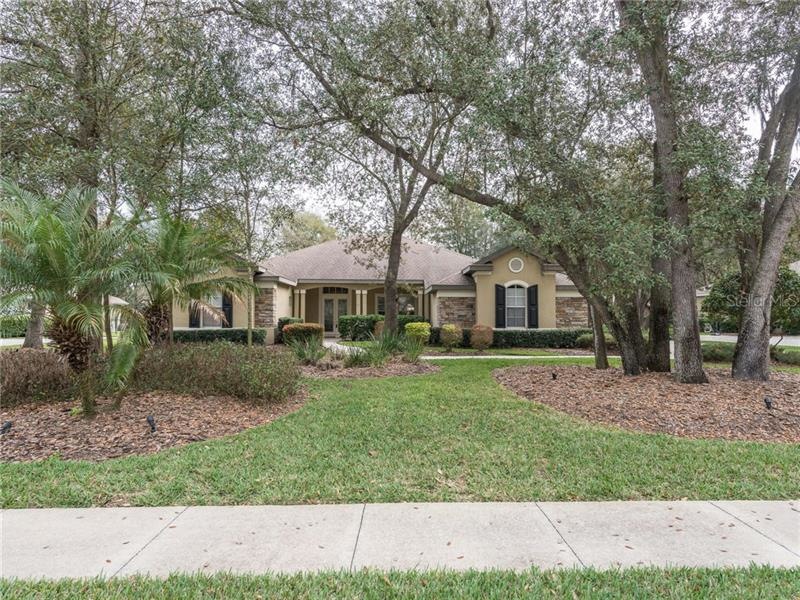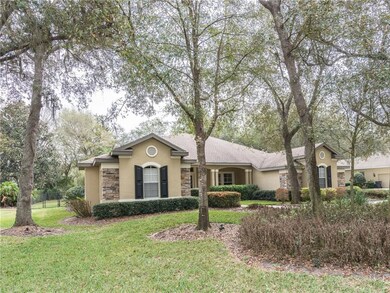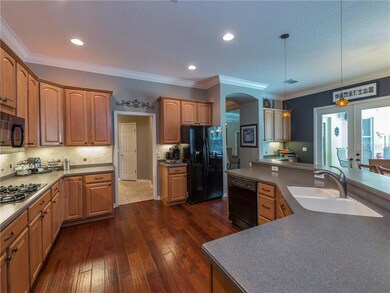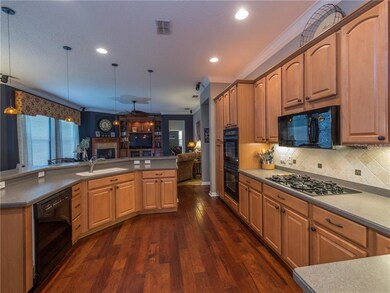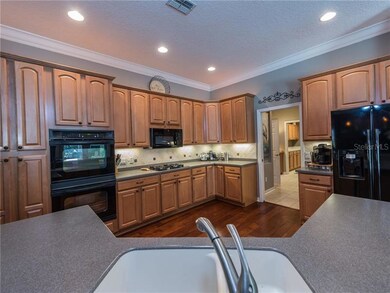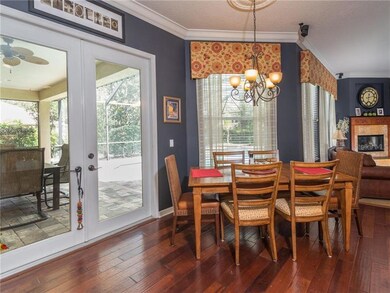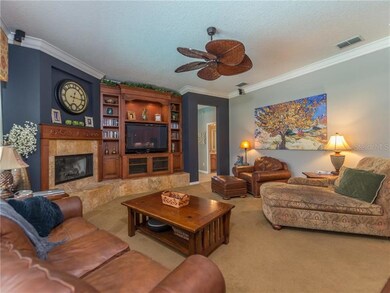
6122 Kingbird Manor Dr Lithia, FL 33547
FishHawk Ranch NeighborhoodHighlights
- Oak Trees
- Private Pool
- 0.53 Acre Lot
- Fishhawk Creek Elementary School Rated A
- Gated Community
- Deck
About This Home
As of February 2021PRIDE OF OWNERSHIP SHOWS IN THIS 4 BEDROOM 3.5 BATH HOME IN THE PRESTIGIOUS GUARD/GATED COMMUNITY OF FISHHAWK TRAILS. THE KITCHEN FEATURES LOTS OF CABINETS WITH UNDER COUNTER LIGHTING, TILED BACKSPLASH AND PENDANT LIGHTING ABOVE THE BAR AREA. THE BREAKFAST NOOK OVERLOOKS THE POOL AND OFFERS A BUILT IN DESK AND FRENCH DOORS THAT LEAD TO THE LANAI. THE OPEN FAMILY ROOM BOASTS A GAS BURNING FIREPLACE AND A CUSTOM BUILT IN ENTERTAINMENT CENTER. THE FORMAL LIVING ROOM HAS FRENCH DOORS OPENING TO THE POOL. THE FORMAL DINING ROOM OFFERS A COFFERED CEILING. THE FOYER OFFERS ART NICHES AND A COFFERED CEILING. THE SPACIOUS DEN/OFFICE HAS FRENCH DOORS. THERE LARGE MASTER SUITE OFFERS PLENTY OF ROOM AND FRENCH DOORS THAT OPEN TO THE LANAI. THE MASTER BATH FEATURES A GARDEN TUB, A LARGE WALK IN SHOWER, WALK IN HIS & HER CLOSETS AND HIS & HER VANITIES. THERE IS A ROOM OFF OF THE MASTER BATH THAT IS PERFECT FOR A WORK OUT ROOM OR YOUR PRIVATE OFFICE. THE SECONDARY BEDROOMS ARE SPACIOUS, TWO OFFERING A JACK N JILL BATHROOM. THE LARGE BONUS ROOM IS LOCATED IN THE BACK OF THE HOUSE. CROWN MOULDING THROUGHOUT THE HOUSE. BEAUTIFUL WOOD FLOORING IN THE FOYER, LIVING ROOM, DINING ROOM AND KITCHEN. THIS HOUSE IS PERFECT FOR ENTERTAINING WITH THE LARGE POOL AND SPA SURROUNDED BY A BEAUTIFUL BRICK PAVED LANAI AND THE CUSTOM OUTDOOR KITCHEN. THE GARAGE OFFERS EPOXY FLOORING AND FLOOR TO CEILING CABINETS. THERE IS A WELL FOR THE IRRIGATION SYSTEM. THIS HOUSE IS SITUATED ON A TREE SHADED 1/2 ACRE LOT.
Last Agent to Sell the Property
KELLER WILLIAMS SUBURBAN TAMPA License #595291 Listed on: 02/15/2018

Home Details
Home Type
- Single Family
Est. Annual Taxes
- $6,611
Year Built
- Built in 2002
Lot Details
- 0.53 Acre Lot
- Mature Landscaping
- Well Sprinkler System
- Oak Trees
- Property is zoned PD
HOA Fees
- $174 Monthly HOA Fees
Parking
- 3 Car Garage
- Rear-Facing Garage
- Side Facing Garage
Home Design
- Slab Foundation
- Shingle Roof
- Block Exterior
- Stucco
Interior Spaces
- 3,761 Sq Ft Home
- Crown Molding
- Cathedral Ceiling
- Ceiling Fan
- Gas Fireplace
- Blinds
- Family Room with Fireplace
- Den
- Bonus Room
- Inside Utility
- Attic
Kitchen
- Built-In Oven
- Cooktop
- Microwave
- Dishwasher
- Disposal
Flooring
- Wood
- Carpet
- Ceramic Tile
Bedrooms and Bathrooms
- 4 Bedrooms
Outdoor Features
- Private Pool
- Deck
- Screened Patio
- Outdoor Kitchen
- Exterior Lighting
- Porch
Utilities
- Central Heating and Cooling System
Listing and Financial Details
- Homestead Exemption
- Visit Down Payment Resource Website
- Legal Lot and Block 44 / 12
- Assessor Parcel Number U-23-30-21-5RN-000012-00044.0
Community Details
Overview
- Fish Hawk Trails Unit 06 Subdivision
- The community has rules related to deed restrictions
Recreation
- Tennis Courts
- Recreation Facilities
- Community Playground
- Park
Security
- Gated Community
Ownership History
Purchase Details
Home Financials for this Owner
Home Financials are based on the most recent Mortgage that was taken out on this home.Purchase Details
Home Financials for this Owner
Home Financials are based on the most recent Mortgage that was taken out on this home.Purchase Details
Purchase Details
Similar Homes in Lithia, FL
Home Values in the Area
Average Home Value in this Area
Purchase History
| Date | Type | Sale Price | Title Company |
|---|---|---|---|
| Warranty Deed | $695,000 | All American Title Pros Lllp | |
| Warranty Deed | $550,000 | Integrity First Title Llc | |
| Interfamily Deed Transfer | -- | None Available | |
| Warranty Deed | $480,000 | Dba United Southern Title |
Mortgage History
| Date | Status | Loan Amount | Loan Type |
|---|---|---|---|
| Open | $250,000 | Credit Line Revolving | |
| Closed | $77,000 | New Conventional | |
| Open | $548,250 | New Conventional | |
| Closed | $77,000 | Credit Line Revolving | |
| Previous Owner | $455,000 | New Conventional | |
| Previous Owner | $450,000 | New Conventional |
Property History
| Date | Event | Price | Change | Sq Ft Price |
|---|---|---|---|---|
| 02/25/2021 02/25/21 | Sold | $695,000 | -0.6% | $185 / Sq Ft |
| 01/24/2021 01/24/21 | Pending | -- | -- | -- |
| 01/21/2021 01/21/21 | For Sale | $699,000 | +27.1% | $186 / Sq Ft |
| 06/15/2018 06/15/18 | Sold | $550,000 | 0.0% | $146 / Sq Ft |
| 04/17/2018 04/17/18 | Pending | -- | -- | -- |
| 03/20/2018 03/20/18 | Price Changed | $550,000 | -4.3% | $146 / Sq Ft |
| 02/15/2018 02/15/18 | For Sale | $575,000 | -- | $153 / Sq Ft |
Tax History Compared to Growth
Tax History
| Year | Tax Paid | Tax Assessment Tax Assessment Total Assessment is a certain percentage of the fair market value that is determined by local assessors to be the total taxable value of land and additions on the property. | Land | Improvement |
|---|---|---|---|---|
| 2024 | $11,214 | $653,860 | -- | -- |
| 2023 | $10,875 | $634,816 | $162,610 | $472,206 |
| 2022 | $11,033 | $645,138 | $0 | $0 |
| 2021 | $9,307 | $475,911 | $116,150 | $359,761 |
| 2020 | $8,947 | $455,848 | $116,150 | $339,698 |
| 2019 | $9,267 | $471,939 | $104,535 | $367,404 |
| 2018 | $6,686 | $370,433 | $0 | $0 |
| 2017 | $6,611 | $439,602 | $0 | $0 |
| 2016 | $6,572 | $355,352 | $0 | $0 |
| 2015 | $6,645 | $352,882 | $0 | $0 |
| 2014 | $6,615 | $350,081 | $0 | $0 |
| 2013 | -- | $369,340 | $0 | $0 |
Agents Affiliated with this Home
-
Brenda Wade

Seller's Agent in 2021
Brenda Wade
SIGNATURE REALTY ASSOCIATES
(813) 655-5333
256 in this area
1,493 Total Sales
-
Rick Reimann

Buyer's Agent in 2021
Rick Reimann
KELLER WILLIAMS ON THE WATER
(407) 284-5494
1 in this area
11 Total Sales
-
Steven Moran

Seller's Agent in 2018
Steven Moran
KELLER WILLIAMS SUBURBAN TAMPA
(813) 661-2476
29 in this area
205 Total Sales
-
Michael Shea

Buyer's Agent in 2018
Michael Shea
RE/MAX
(813) 541-5090
44 in this area
133 Total Sales
-
George Shea

Buyer Co-Listing Agent in 2018
George Shea
SIGNATURE REALTY ASSOCIATES
(813) 541-2390
284 in this area
557 Total Sales
Map
Source: Stellar MLS
MLS Number: T2929379
APN: U-23-30-21-5RN-000012-00044.0
- 6109 Kingbird Manor Dr
- 5507 Keeler Oak St
- 10096 Meadowrun Dr
- 17124 Falconridge Rd
- 14643 Brumby Ridge Ave
- 12650 Shetland Walk Dr
- 12643 Horseshoe Bend Dr
- 10469 Meadowrun Dr
- 6020 Kestrel Point Ave
- 1641 Thompson Rd
- 5808 Falconcreek Place
- 6007 Hammock Hill Ave
- 5914 Falconwood Place
- 10101 Bryant Rd
- 5913 Flatwoods Manor Cir
- 16928 Hawkridge Rd
- 16905 Hawkridge Rd
- 5902 Audubon Manor Blvd
- 5017 Muir Way
- 5807 Thoreau Place
