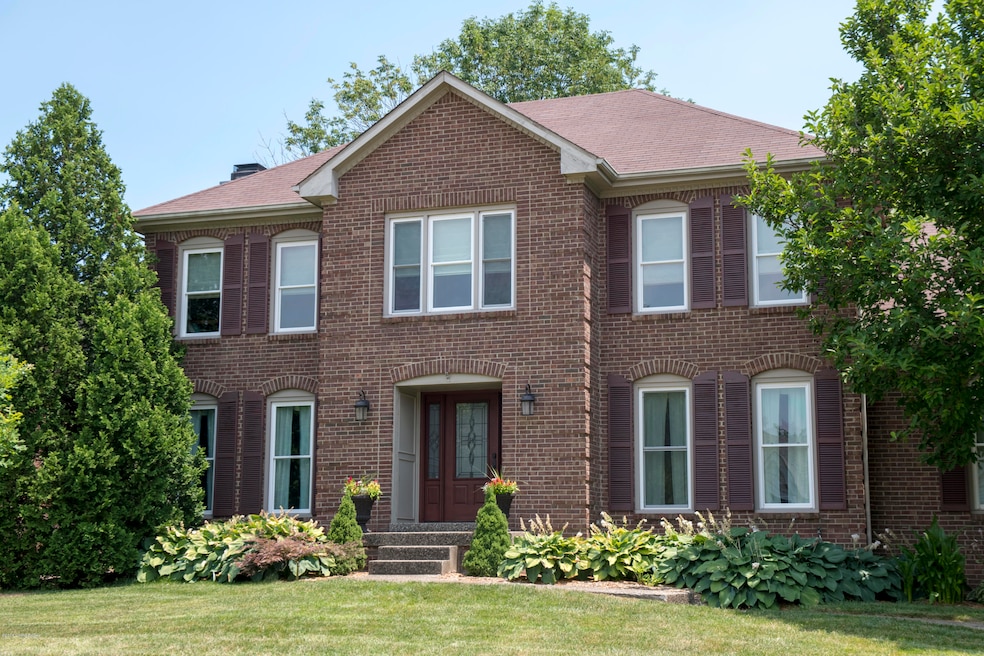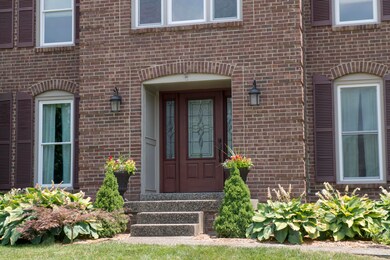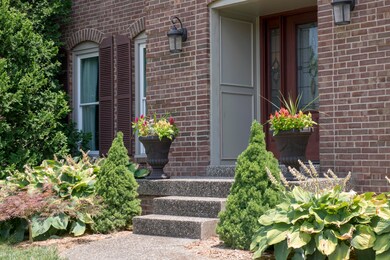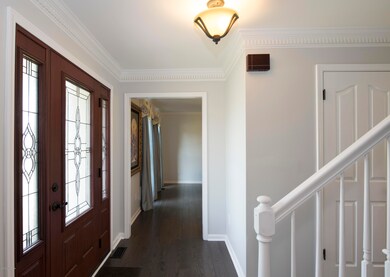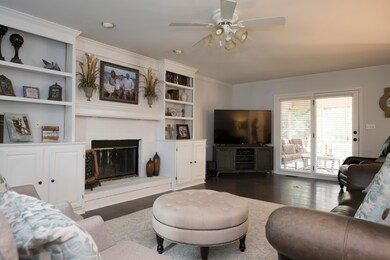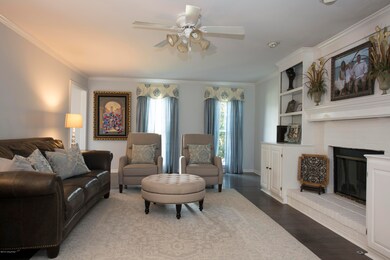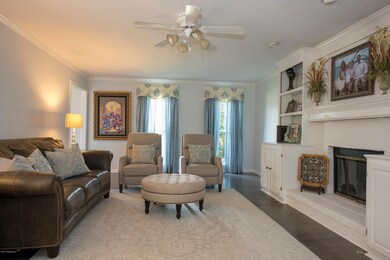
6122 Laurel Ln Prospect, KY 40059
Estimated Value: $560,000 - $638,000
Highlights
- 1 Fireplace
- Screened Porch
- 2 Car Attached Garage
- Goshen at Hillcrest Elementary School Rated A
- Home Gym
- Patio
About This Home
As of September 2018Just listed! Come see this beautiful, just-updated home located in sought-after Glen Oaks subdivision! Just in time to get settled before school starts @ award winning Goshen Elementary, North Oldham Middle, & High school. You will enjoy the convenient location and walking distance to Glen Oaks Country Club with golf course & Jr Olympic pool. Quick possession is available for this traditional 2 story home with beautiful crown molding in the foyer, large den & dining room. This home boasts many recent updates including: Gorgeous new hardwood floors on entire first floor, New Granite countertops & tile backsplash in kitchen (2017), Stainless steel Samsung appliances (2014), New vanities with marble countertops in all 3 bathrooms, new tile floors in upstairs bathrooms, and NEW tile shower with frameless glass door in Master Bath! (all 2017), NEW HVAC and new hot water heater (2018).
That's not all! You will love the screened porch overlooking your flat, spacious back yard! Huge paver-stone patio off kitchen provides abundant outdoor entertaining space. The partially finished basement is sure to delight; it has a large family room with pool table and a separate room for exercise or crafts! All windows (except basement) replaced and sliding back door and front door in 2012. Rear entry (private) 2 car garage in rear of home.
Don't wait; schedule your showing today!!
Seller/owner is a licensed Realtor in the state of KY
Last Listed By
Nancy Neumann
Crane REALTORS, LLC Listed on: 07/11/2018
Home Details
Home Type
- Single Family
Est. Annual Taxes
- $5,803
Year Built
- Built in 1995
Lot Details
- 0.3
Parking
- 2 Car Attached Garage
Home Design
- Poured Concrete
- Shingle Roof
Interior Spaces
- 2-Story Property
- 1 Fireplace
- Screened Porch
- Home Gym
- Basement
Bedrooms and Bathrooms
- 4 Bedrooms
Outdoor Features
- Patio
Utilities
- Central Air
- Heating System Uses Natural Gas
Community Details
- Property has a Home Owners Association
- Glen Oaks Subdivision
Listing and Financial Details
- Legal Lot and Block 263 / 5
- Assessor Parcel Number 1111C05263
- Seller Concessions Not Offered
Ownership History
Purchase Details
Home Financials for this Owner
Home Financials are based on the most recent Mortgage that was taken out on this home.Purchase Details
Home Financials for this Owner
Home Financials are based on the most recent Mortgage that was taken out on this home.Similar Homes in Prospect, KY
Home Values in the Area
Average Home Value in this Area
Purchase History
| Date | Buyer | Sale Price | Title Company |
|---|---|---|---|
| Philippe Nicolas J | $415,000 | None Available | |
| Neumann James A | $282,500 | None Available |
Mortgage History
| Date | Status | Borrower | Loan Amount |
|---|---|---|---|
| Open | Philippe Nicolas J | $225,000 | |
| Previous Owner | Neumann James A | $300,000 | |
| Previous Owner | Neumann James A | $233,000 | |
| Previous Owner | Neumann James A | $245,000 | |
| Previous Owner | Neumann James A | $38,500 | |
| Previous Owner | Neumann James A | $28,250 | |
| Previous Owner | Neumann James A | $254,250 |
Property History
| Date | Event | Price | Change | Sq Ft Price |
|---|---|---|---|---|
| 09/14/2018 09/14/18 | Sold | $415,000 | -1.0% | $124 / Sq Ft |
| 08/06/2018 08/06/18 | Pending | -- | -- | -- |
| 07/10/2018 07/10/18 | For Sale | $419,000 | -- | $126 / Sq Ft |
Tax History Compared to Growth
Tax History
| Year | Tax Paid | Tax Assessment Tax Assessment Total Assessment is a certain percentage of the fair market value that is determined by local assessors to be the total taxable value of land and additions on the property. | Land | Improvement |
|---|---|---|---|---|
| 2024 | $5,803 | $440,000 | $70,000 | $370,000 |
| 2023 | $5,447 | $415,000 | $70,000 | $345,000 |
| 2022 | $5,433 | $415,000 | $70,000 | $345,000 |
| 2021 | $5,400 | $415,000 | $70,000 | $345,000 |
| 2020 | $5,350 | $415,000 | $70,000 | $345,000 |
| 2019 | $5,302 | $415,000 | $70,000 | $345,000 |
| 2018 | $4,223 | $342,000 | $0 | $0 |
| 2017 | $3,926 | $320,000 | $0 | $0 |
| 2013 | $3,240 | $286,000 | $70,000 | $216,000 |
Agents Affiliated with this Home
-
N
Seller's Agent in 2018
Nancy Neumann
Crane REALTORS, LLC
-
N
Buyer's Agent in 2018
Neca Hudgins
Coldwell Banker McMahan
Map
Source: Metro Search (Greater Louisville Association of REALTORS®)
MLS Number: 1508536
APN: 11-11C-05-263
- 10622 Worthington Ln
- 10717 Worthington Ln
- 10513 Mountain Ash Ln
- 10519 Championship Ct
- 6311 Zurich Ct
- 5907 Worthington Way
- 5805 Laurel Ln
- 9003 Maddox Ct
- 10307 Stone School Rd
- 11006 Monkshood Dr
- 11000 Monkshood Dr
- 6408 Mistflower Cir
- 6405 Mistflower Cir
- 10918 Monkshood Dr Unit 102
- 6139 Mistflower Cir
- 6333 Pond Lily St
- 10922 Kings Crown Dr
- 5405 River Rock Dr
- 13008 Vista Dr
- 13005 Vista Dr
- 6122 Laurel Ln
- 6120 Laurel Ln
- 6124 Laurel Ln
- 6118 Laurel Ln
- 6109 Chinaberry Ct
- 6111 Chinaberry Ct
- 6126 Laurel Ln
- 6121 Laurel Ln
- 6107 Chinaberry Ct
- 6119 Laurel Ln
- 6123 Laurel Ln
- 6116 Laurel Ln
- 6117 Laurel Ln
- 6125 Laurel Ln
- 10627 Worthington Ln
- 6105 Chinaberry Ct
- 10623 Worthington Ln
- 684 Laurel Ln
- 6130 Laurel Ln
- 10631 Worthington Ln
