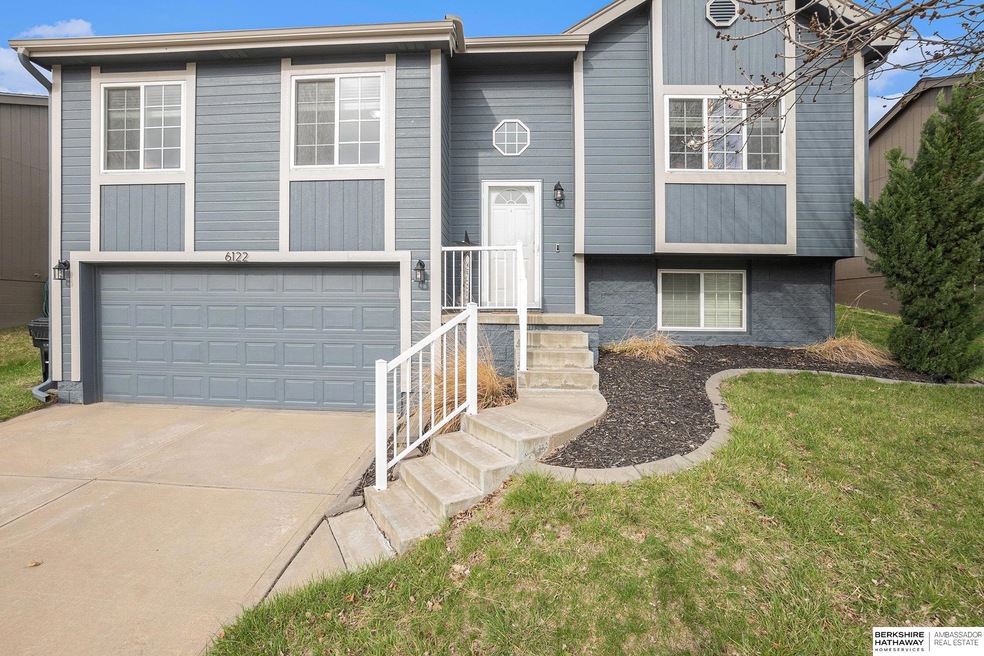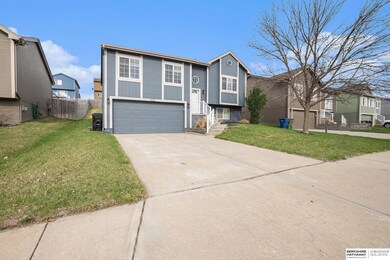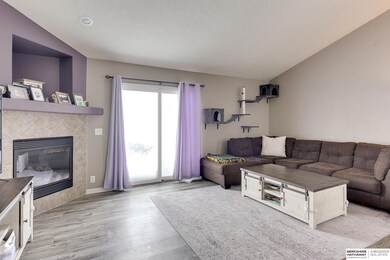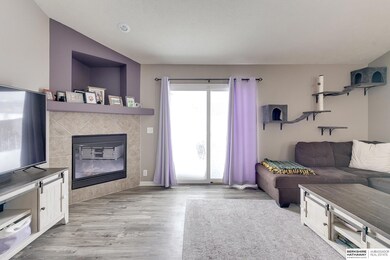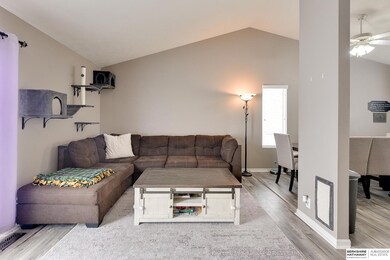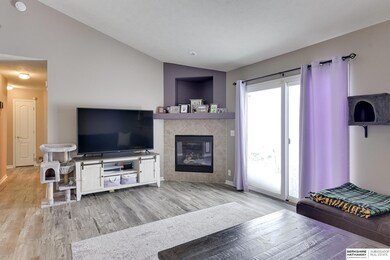
Highlights
- Deck
- Main Floor Bedroom
- No HOA
- Reeder Elementary School Rated A
- 1 Fireplace
- 2 Car Attached Garage
About This Home
As of May 2025Welcome to this charming 3-bedroom, 2-bath split-entry home in Millard! Step inside to find beautiful LVP flooring throughout the kitchen, living room, both bathrooms, front entry, garage entry, and basement. The inviting living room boasts a vaulted ceiling and abundant natural light, creating an airy and welcoming feel. The open-concept design flows seamlessly into the kitchen, where you'll find a new faucet (2024) along with a new fridge, microwave, and dishwasher. Both bathroom faucets were recently replaced as well. Outside, enjoy the newly poured concrete patio—perfect for outdoor gatherings. The expanded garage offers extra space for storage or hobbies. One of the bedrooms features a stunning hand-painted custom mural, adding a unique touch to this lovely home. Don’t miss out on this well-maintained gem in a fantastic location!
Last Agent to Sell the Property
BHHS Ambassador Real Estate License #20110424 Listed on: 03/14/2025

Home Details
Home Type
- Single Family
Est. Annual Taxes
- $3,535
Year Built
- Built in 2007
Lot Details
- 6,534 Sq Ft Lot
- Lot Dimensions are 118 x 58
Parking
- 2 Car Attached Garage
Home Design
- Split Level Home
- Block Foundation
- Composition Roof
Interior Spaces
- 1 Fireplace
- Basement
- Basement Windows
Bedrooms and Bathrooms
- 3 Bedrooms
- Main Floor Bedroom
Outdoor Features
- Deck
Schools
- Reeder Elementary School
- Beadle Middle School
- Millard West High School
Utilities
- Forced Air Heating and Cooling System
- Heating System Uses Gas
Community Details
- No Home Owners Association
- Harrison Park Subdivision
Listing and Financial Details
- Assessor Parcel Number 1261870342
Ownership History
Purchase Details
Home Financials for this Owner
Home Financials are based on the most recent Mortgage that was taken out on this home.Purchase Details
Home Financials for this Owner
Home Financials are based on the most recent Mortgage that was taken out on this home.Purchase Details
Home Financials for this Owner
Home Financials are based on the most recent Mortgage that was taken out on this home.Purchase Details
Similar Homes in the area
Home Values in the Area
Average Home Value in this Area
Purchase History
| Date | Type | Sale Price | Title Company |
|---|---|---|---|
| Warranty Deed | $295,000 | None Listed On Document | |
| Survivorship Deed | $161,000 | None Available | |
| Warranty Deed | $138,000 | Ambassador Title Services | |
| Warranty Deed | $130,400 | -- |
Mortgage History
| Date | Status | Loan Amount | Loan Type |
|---|---|---|---|
| Open | $301,342 | New Conventional | |
| Previous Owner | $157,244 | FHA | |
| Previous Owner | $158,083 | FHA | |
| Previous Owner | $140,967 | VA | |
| Previous Owner | $108,000 | New Conventional |
Property History
| Date | Event | Price | Change | Sq Ft Price |
|---|---|---|---|---|
| 05/23/2025 05/23/25 | Sold | $295,000 | 0.0% | $214 / Sq Ft |
| 04/15/2025 04/15/25 | Pending | -- | -- | -- |
| 04/04/2025 04/04/25 | Price Changed | $295,000 | -1.7% | $214 / Sq Ft |
| 03/14/2025 03/14/25 | For Sale | $300,000 | +86.3% | $218 / Sq Ft |
| 09/26/2016 09/26/16 | Sold | $161,000 | +0.6% | $117 / Sq Ft |
| 08/03/2016 08/03/16 | Pending | -- | -- | -- |
| 07/25/2016 07/25/16 | For Sale | $160,000 | +15.9% | $116 / Sq Ft |
| 06/28/2013 06/28/13 | Sold | $138,000 | -1.1% | $100 / Sq Ft |
| 03/07/2013 03/07/13 | Pending | -- | -- | -- |
| 02/19/2013 02/19/13 | For Sale | $139,500 | -- | $101 / Sq Ft |
Tax History Compared to Growth
Tax History
| Year | Tax Paid | Tax Assessment Tax Assessment Total Assessment is a certain percentage of the fair market value that is determined by local assessors to be the total taxable value of land and additions on the property. | Land | Improvement |
|---|---|---|---|---|
| 2023 | $4,247 | $207,500 | $29,700 | $177,800 |
| 2022 | $4,127 | $180,200 | $29,700 | $150,500 |
| 2021 | $3,809 | $163,500 | $29,700 | $133,800 |
| 2020 | $3,859 | $163,500 | $29,700 | $133,800 |
| 2019 | $3,569 | $147,800 | $29,700 | $118,100 |
| 2017 | $3,379 | $137,100 | $29,700 | $107,400 |
| 2016 | $3,379 | $133,300 | $21,000 | $112,300 |
| 2015 | $3,520 | $133,300 | $21,000 | $112,300 |
| 2014 | $3,520 | $131,000 | $21,000 | $110,000 |
Agents Affiliated with this Home
-
Veronica Meyer

Seller's Agent in 2025
Veronica Meyer
BHHS Ambassador Real Estate
(402) 880-6968
172 Total Sales
-
Lisa Jansen Bartholow

Buyer's Agent in 2025
Lisa Jansen Bartholow
NP Dodge Real Estate Sales, Inc.
(402) 740-5050
353 Total Sales
-
Chris Bauer

Seller's Agent in 2016
Chris Bauer
BHHS Ambassador Real Estate
(402) 510-1300
302 Total Sales
-
Rich Edwards

Seller's Agent in 2013
Rich Edwards
BHHS Ambassador Real Estate
(402) 320-7424
103 Total Sales
Map
Source: Great Plains Regional MLS
MLS Number: 22506314
APN: 1261-8703-42
- 6005 S 191st Terrace
- 6205 S 193rd St
- 6015 S 193rd St
- 6104 S 193rd St
- 6011 S 193rd St
- 6122 S 193rd St
- 19119 Adams St
- 19122 Drexel St
- 6233 S 193rd St
- 6111 S 194th Ave
- 6736 S 191st St
- 5731 S 190th Terrace
- 19978 Washington St
- 10313 S 191st St
- 10416 S 191st St
- 4549 S 203rd St
- 4505 S 203rd St
- 4538 S 203rd St
- 4522 S 203rd St
- 19067 U St
