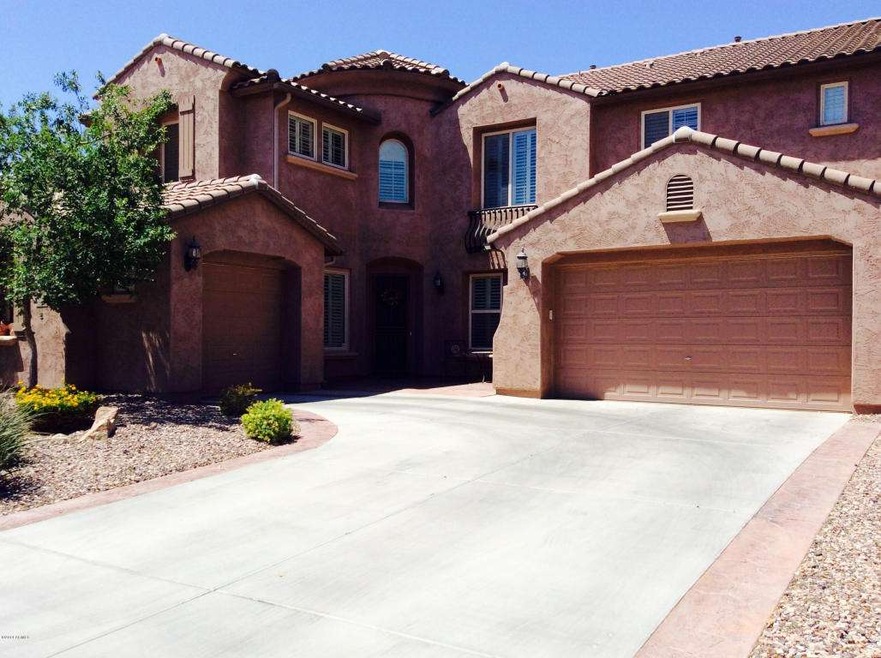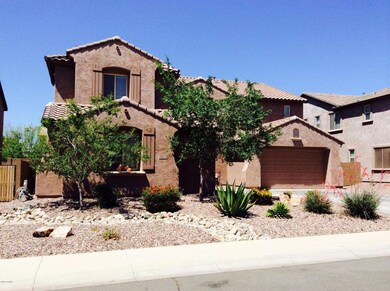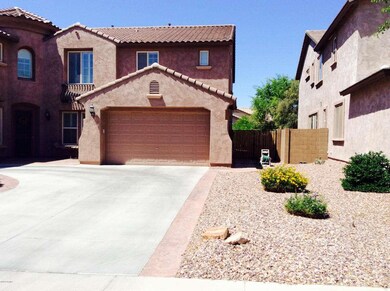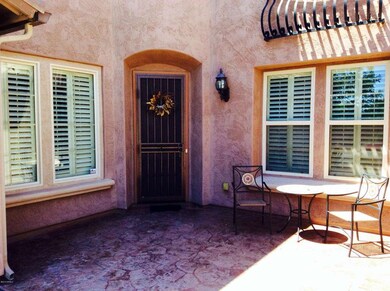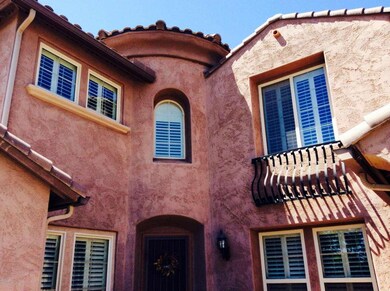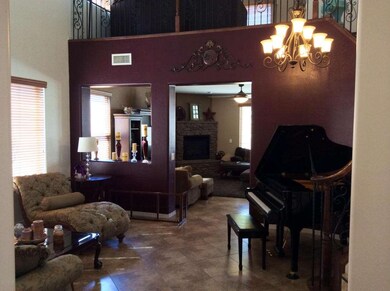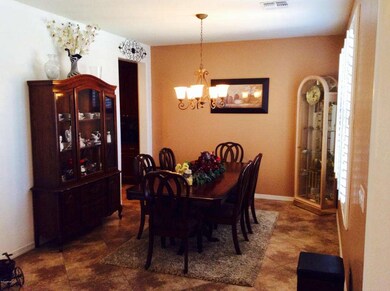
6122 W Montebello Way Florence, AZ 85132
Anthem at Merrill Ranch NeighborhoodHighlights
- Golf Course Community
- The property is located in a historic district
- Clubhouse
- Above Ground Spa
- Community Lake
- Main Floor Primary Bedroom
About This Home
As of November 2016Motivated seller! Beautiful 2 story home shows pride of ownership with tons of upgrades! Bedroom with full bathroom downstairs, perfect for an in-law suite. Kitchen boasts huge island, dual ovens, granite counter tops, cherry cabinets, stainless steel appliances, stone backsplash, 2 huge pantries. Large den, living room with gas fireplace, and formal dining downstairs. Beautiful tile with medallion throughout. Spiral, travertine staircase leads you to the huge loft/game room upstairs, and 5 other bedrooms. Water system. All rooms very spacious,have ceiling fans, and large walk in closets. Beautiful backyard with built in BBQ, stamped concrete, grassy area, flower beds. 3 car garage with cabinets. You will not be disappointed!! Seller will consider all reasonable offers.
Last Agent to Sell the Property
RD Bradshaw Group LLC License #BR572987000 Listed on: 05/12/2014
Home Details
Home Type
- Single Family
Est. Annual Taxes
- $3,033
Year Built
- Built in 2007
Lot Details
- 8,890 Sq Ft Lot
- Desert faces the front of the property
- Block Wall Fence
- Front and Back Yard Sprinklers
- Grass Covered Lot
HOA Fees
- $108 Monthly HOA Fees
Parking
- 3 Car Garage
- Garage Door Opener
Home Design
- Wood Frame Construction
- Tile Roof
- Stucco
Interior Spaces
- 4,232 Sq Ft Home
- 2-Story Property
- Gas Fireplace
- Double Pane Windows
Kitchen
- Eat-In Kitchen
- Kitchen Island
- Granite Countertops
Flooring
- Carpet
- Stone
- Tile
Bedrooms and Bathrooms
- 6 Bedrooms
- Primary Bedroom on Main
- Primary Bathroom is a Full Bathroom
- 4.5 Bathrooms
- Bathtub With Separate Shower Stall
Outdoor Features
- Above Ground Spa
- Patio
Location
- The property is located in a historic district
Schools
- Florence K-8 Elementary And Middle School
- Florence High School
Utilities
- Refrigerated Cooling System
- Heating Available
Listing and Financial Details
- Tax Lot 39
- Assessor Parcel Number 211-10-752
Community Details
Overview
- Association fees include ground maintenance
- Aam Association, Phone Number (602) 957-9191
- Built by Pulte
- Anthem At Merrill Ranch Subdivision
- Community Lake
Amenities
- Clubhouse
- Recreation Room
Recreation
- Golf Course Community
- Racquetball
- Heated Community Pool
- Community Spa
- Bike Trail
Ownership History
Purchase Details
Home Financials for this Owner
Home Financials are based on the most recent Mortgage that was taken out on this home.Purchase Details
Home Financials for this Owner
Home Financials are based on the most recent Mortgage that was taken out on this home.Purchase Details
Home Financials for this Owner
Home Financials are based on the most recent Mortgage that was taken out on this home.Purchase Details
Home Financials for this Owner
Home Financials are based on the most recent Mortgage that was taken out on this home.Similar Homes in Florence, AZ
Home Values in the Area
Average Home Value in this Area
Purchase History
| Date | Type | Sale Price | Title Company |
|---|---|---|---|
| Interfamily Deed Transfer | -- | Pioneer Title Agency Inc | |
| Warranty Deed | $283,450 | Security Title Agency | |
| Cash Sale Deed | $265,000 | Security Title Agency | |
| Corporate Deed | $279,990 | Sun Title Agency Co |
Mortgage History
| Date | Status | Loan Amount | Loan Type |
|---|---|---|---|
| Open | $248,500 | New Conventional | |
| Closed | $184,000 | New Conventional | |
| Previous Owner | $144,086 | New Conventional | |
| Previous Owner | $149,990 | New Conventional |
Property History
| Date | Event | Price | Change | Sq Ft Price |
|---|---|---|---|---|
| 11/22/2016 11/22/16 | Sold | $283,450 | -1.8% | $67 / Sq Ft |
| 10/06/2016 10/06/16 | Pending | -- | -- | -- |
| 09/19/2016 09/19/16 | For Sale | $288,700 | +8.9% | $68 / Sq Ft |
| 09/30/2014 09/30/14 | Sold | $265,000 | -5.0% | $63 / Sq Ft |
| 09/19/2014 09/19/14 | Price Changed | $279,000 | 0.0% | $66 / Sq Ft |
| 07/25/2014 07/25/14 | For Sale | $279,000 | 0.0% | $66 / Sq Ft |
| 07/25/2014 07/25/14 | Price Changed | $279,000 | 0.0% | $66 / Sq Ft |
| 07/22/2014 07/22/14 | Pending | -- | -- | -- |
| 07/21/2014 07/21/14 | Pending | -- | -- | -- |
| 07/07/2014 07/07/14 | Price Changed | $279,000 | -6.8% | $66 / Sq Ft |
| 06/23/2014 06/23/14 | Price Changed | $299,500 | -6.2% | $71 / Sq Ft |
| 05/12/2014 05/12/14 | For Sale | $319,400 | -- | $75 / Sq Ft |
Tax History Compared to Growth
Tax History
| Year | Tax Paid | Tax Assessment Tax Assessment Total Assessment is a certain percentage of the fair market value that is determined by local assessors to be the total taxable value of land and additions on the property. | Land | Improvement |
|---|---|---|---|---|
| 2025 | $3,608 | $50,134 | -- | -- |
| 2024 | $3,284 | $65,249 | -- | -- |
| 2023 | $3,214 | $43,001 | $0 | $0 |
| 2022 | $3,284 | $33,361 | $1,742 | $31,619 |
| 2021 | $3,558 | $29,436 | $0 | $0 |
| 2020 | $3,446 | $28,279 | $0 | $0 |
| 2019 | $3,097 | $26,753 | $0 | $0 |
| 2018 | $3,568 | $23,209 | $0 | $0 |
| 2017 | $3,497 | $23,206 | $0 | $0 |
| 2016 | $3,827 | $23,053 | $1,400 | $21,653 |
| 2014 | $3,178 | $20,356 | $1,200 | $19,156 |
Agents Affiliated with this Home
-

Seller's Agent in 2016
Joyce Thomas
eXp Realty
(937) 623-9468
3 in this area
4 Total Sales
-
K
Buyer's Agent in 2016
Kathy Webb
Cactus Mountain Properties, LLC
-
A
Seller's Agent in 2014
Amanda Lorenz
RD Bradshaw Group LLC
(602) 740-6147
46 Total Sales
-

Buyer's Agent in 2014
Nancy Hawkins
Hawkins & Associates Realty, Inc.
(520) 440-3369
256 Total Sales
Map
Source: Arizona Regional Multiple Listing Service (ARMLS)
MLS Number: 5116115
APN: 211-10-752
- 6230 W Montebello Way
- 3393 N San Marin Dr
- 3405 N San Marin Dr
- 3453 N San Marin Dr
- 6331 W Desert Blossom Way
- 5908 W Autumn Vista Way
- 5667 W Heritage Ct
- 3618 N Colonial Ct
- 2881 N Riverside Dr
- 8560 W Yorktown Ct
- 6614 W Victory Way
- 5593 W Trenton Way
- 6247 W Georgetown Way
- 2681 N Riverside Dr
- 8576 W Trenton Ct
- 8530 W Trenton Ct
- 5484 W Heritage Way
- 2649 N Riverside Dr
- 5490 W Trenton Way
- 6338 W Rushmore Way
