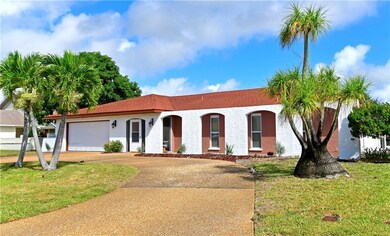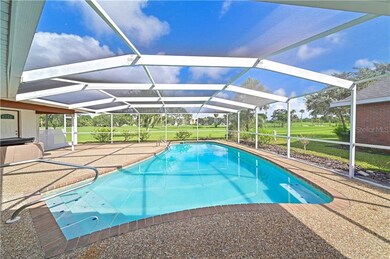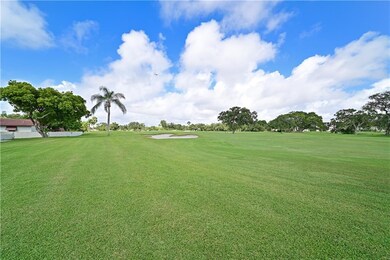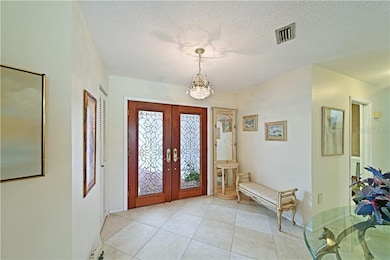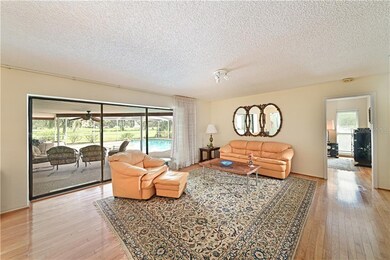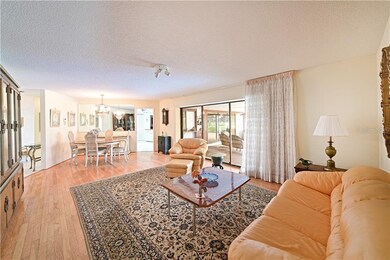
6123 45th St W Bradenton, FL 34210
El Conquistador NeighborhoodHighlights
- On Golf Course
- Open Floorplan
- Wood Flooring
- In Ground Pool
- Vaulted Ceiling
- Stone Countertops
About This Home
As of December 2022Amazing IMG Golf Course Home on the 10th Fairway! This 4-5 bedroom/ 4 bath home is a rare gem for the area. Located at The Fairways at El Conquistador, this home is certainly the one you have been waiting for if you are looking for a spacious pool home with lots of bedrooms and sq. footage for the whole family. Vaulted ceiling, split bedrooms for privacy, open floor plan and the office can easily become a 5th bedroom if needed. Sets up perfect for a multi-generational home with a suite that could easily be an in-law suite. If you are now working from home you will love the large office adjacent to the master bedroom. This beautiful home has only had 2 owners and has had updates throughout the years. Large open kitchen with granite and stainless appliances opens up to the family room. Well with new pump for irrigation is a plus. You will love the large resurfaced pool with ample deck space perfect for entertaining. Perfectly located near IMG Country Club, IMG Academy, Tennis Club and a short ride to the beautiful beaches found on Anna Maria Island. No HOA or CDD fees. Don't miss out on this rare gem in this sought after community!
Home Details
Home Type
- Single Family
Est. Annual Taxes
- $3,686
Year Built
- Built in 1978
Lot Details
- 0.25 Acre Lot
- Lot Dimensions are 90x120
- On Golf Course
- West Facing Home
- Irrigation
- Property is zoned RSF4.5
Parking
- 2 Car Attached Garage
- Circular Driveway
Home Design
- Slab Foundation
- Shingle Roof
- Block Exterior
Interior Spaces
- 2,669 Sq Ft Home
- 1-Story Property
- Open Floorplan
- Vaulted Ceiling
- Ceiling Fan
- Wood Burning Fireplace
- Blinds
- Sliding Doors
- Combination Dining and Living Room
- Den
- Utility Room
- Golf Course Views
Kitchen
- Range
- Microwave
- Dishwasher
- Stone Countertops
- Disposal
Flooring
- Wood
- Laminate
- Tile
Bedrooms and Bathrooms
- 4 Bedrooms
- Split Bedroom Floorplan
- Walk-In Closet
- 4 Full Bathrooms
Laundry
- Laundry Room
- Dryer
- Washer
Outdoor Features
- In Ground Pool
- Screened Patio
Location
- Flood Zone Lot
Schools
- Bayshore Elementary School
- Electa Arcotte Lee Magnet Middle School
- Bayshore High School
Utilities
- Central Heating and Cooling System
- Electric Water Heater
Community Details
- Fairways At Conquistador Sub Subdivision
Listing and Financial Details
- Tax Lot 14
- Assessor Parcel Number 6148110700
Ownership History
Purchase Details
Home Financials for this Owner
Home Financials are based on the most recent Mortgage that was taken out on this home.Purchase Details
Home Financials for this Owner
Home Financials are based on the most recent Mortgage that was taken out on this home.Purchase Details
Purchase Details
Purchase Details
Purchase Details
Purchase Details
Similar Homes in Bradenton, FL
Home Values in the Area
Average Home Value in this Area
Purchase History
| Date | Type | Sale Price | Title Company |
|---|---|---|---|
| Warranty Deed | $726,900 | Sunbelt Title | |
| Warranty Deed | $500,000 | Barnes Walker Title Inc | |
| Quit Claim Deed | -- | None Available | |
| Quit Claim Deed | -- | -- | |
| Quit Claim Deed | -- | -- | |
| Guardian Deed | $170,000 | -- | |
| Trustee Deed | -- | -- |
Mortgage History
| Date | Status | Loan Amount | Loan Type |
|---|---|---|---|
| Open | $367,500 | New Conventional | |
| Previous Owner | $450,000 | New Conventional |
Property History
| Date | Event | Price | Change | Sq Ft Price |
|---|---|---|---|---|
| 12/19/2022 12/19/22 | Sold | $726,861 | +3.8% | $272 / Sq Ft |
| 11/10/2022 11/10/22 | Pending | -- | -- | -- |
| 11/09/2022 11/09/22 | For Sale | $700,000 | +40.0% | $262 / Sq Ft |
| 03/31/2021 03/31/21 | Sold | $500,000 | -5.5% | $187 / Sq Ft |
| 02/26/2021 02/26/21 | Pending | -- | -- | -- |
| 12/04/2020 12/04/20 | For Sale | $529,000 | 0.0% | $198 / Sq Ft |
| 11/05/2020 11/05/20 | Pending | -- | -- | -- |
| 11/02/2020 11/02/20 | For Sale | $529,000 | -- | $198 / Sq Ft |
Tax History Compared to Growth
Tax History
| Year | Tax Paid | Tax Assessment Tax Assessment Total Assessment is a certain percentage of the fair market value that is determined by local assessors to be the total taxable value of land and additions on the property. | Land | Improvement |
|---|---|---|---|---|
| 2024 | $8,569 | $565,597 | $86,700 | $478,897 |
| 2023 | $8,852 | $572,998 | $86,700 | $486,298 |
| 2022 | $7,004 | $447,247 | $85,000 | $362,247 |
| 2021 | $5,291 | $337,737 | $85,000 | $252,737 |
| 2020 | $3,686 | $259,718 | $0 | $0 |
| 2019 | $3,623 | $253,879 | $0 | $0 |
| 2018 | $3,583 | $249,145 | $0 | $0 |
| 2017 | $3,332 | $244,021 | $0 | $0 |
| 2016 | $3,319 | $239,002 | $0 | $0 |
| 2015 | $3,349 | $237,341 | $0 | $0 |
| 2014 | $3,349 | $235,457 | $0 | $0 |
| 2013 | $3,279 | $231,977 | $0 | $0 |
Agents Affiliated with this Home
-
Amy Jones

Seller's Agent in 2022
Amy Jones
COASTAL KEY REALTY LLC
(941) 933-9380
1 in this area
34 Total Sales
-
Brian Leakeas

Buyer's Agent in 2022
Brian Leakeas
COLDWELL BANKER REALTY
(941) 795-2211
3 in this area
109 Total Sales
-
Gina Uliano

Seller's Agent in 2021
Gina Uliano
WAGNER REALTY
(941) 920-0276
43 in this area
139 Total Sales
-
Judith McCauley
J
Seller Co-Listing Agent in 2021
Judith McCauley
WAGNER REALTY
(941) 751-0670
38 in this area
44 Total Sales
Map
Source: Stellar MLS
MLS Number: A4482613
APN: 61481-1070-0
- 6203 Courtside Dr Unit 21
- 6207 Courtside Dr Unit 23
- 6016 Courtside Dr Unit 111
- 6106 45th St W
- 6124 43rd St W Unit 104A
- 6124 43rd St W Unit 404A
- 6120 43rd St W Unit 103B
- 4119 61st Avenue Terrace W Unit 308
- 4119 61st Avenue Terrace W Unit 105
- 4510 El Conquistador Pkwy Unit 105
- 6116 43rd St W Unit 204D
- 6114 43rd St W Unit 104E
- 6114 43rd St W Unit 106E
- 4511 Bay Club Dr
- 5901 La Vista Ln
- 4555 Bay Club Dr Unit 22
- 4535 Bay Club Dr Unit 12
- 4557 Bay Club Dr
- 3808 El Conquistador Pkwy
- 4534 La Jolla Dr

