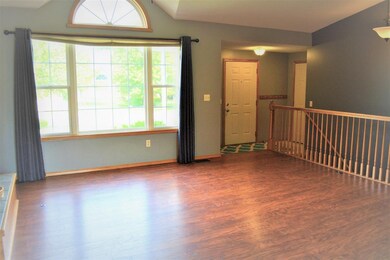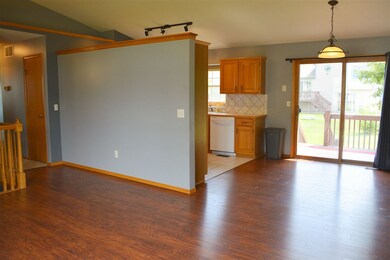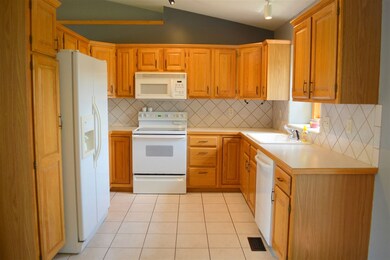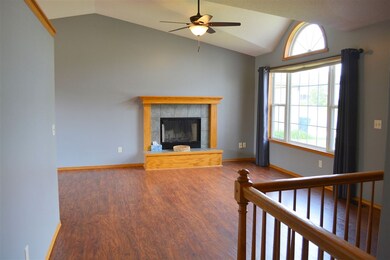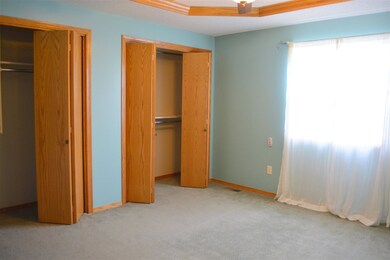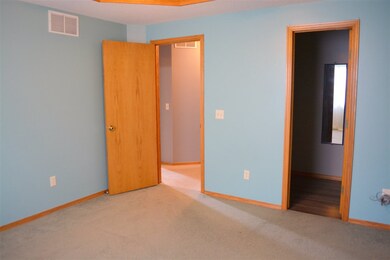
6123 E 41st Cir N Bel Aire, KS 67220
Estimated Value: $257,000 - $267,168
Highlights
- Deck
- Traditional Architecture
- En-Suite Primary Bedroom
- Vaulted Ceiling
- 2 Car Attached Garage
- 1-Story Property
About This Home
As of November 2017Great location with quick access to K-96, shopping and restaurants in popular Bel Aire! Come take a look at this 4 bedroom 3 bath home in a quiet neighborhood. A sizeable foyer welcomes you into the home and you'll immediately appreciate the new wood laminate flooring, a wood burning fireplace with gas starter and vaulted ceilings that open up into the fully applianced kitchen. On the main floor you'll also find the master bedroom with a beautiful coffered ceiling and private bathroom, plus two additional bedrooms and bathroom. As you make your way downstairs you'll find a family room that can be used as one large room or separated into two areas. There's an additional bedroom, bathroom and plenty of storage space as well! Outside you'll enjoy relaxing on the shady deck with mature trees and the yard comes equipped with a sprinkler system. The exterior of the home was freshly painted in 2016 and the A/C and furnace are only 6 years old. That's not all! The roof was replaced 4 years ago and new guttering was installed in 2016. This is one you don't want to miss! Call me today for a showing!
Home Details
Home Type
- Single Family
Est. Annual Taxes
- $1,972
Year Built
- Built in 1999
Lot Details
- 8,412 Sq Ft Lot
- Sprinkler System
Home Design
- Traditional Architecture
- Frame Construction
- Composition Roof
Interior Spaces
- 1-Story Property
- Vaulted Ceiling
- Ceiling Fan
- Wood Burning Fireplace
- Fireplace With Gas Starter
- Family Room
- Combination Kitchen and Dining Room
- Laminate Flooring
Kitchen
- Oven or Range
- Electric Cooktop
- Range Hood
- Microwave
- Dishwasher
- Disposal
Bedrooms and Bathrooms
- 4 Bedrooms
- En-Suite Primary Bedroom
- 3 Full Bathrooms
- Shower Only
Finished Basement
- Basement Fills Entire Space Under The House
- Bedroom in Basement
- Finished Basement Bathroom
- Laundry in Basement
- Basement Storage
Parking
- 2 Car Attached Garage
- Garage Door Opener
Outdoor Features
- Deck
- Rain Gutters
Schools
- Isely Magnet Elementary School
- Stucky Middle School
- Heights High School
Utilities
- Forced Air Heating and Cooling System
- Heating System Uses Gas
Community Details
- Quail Ridge Subdivision
Listing and Financial Details
- Assessor Parcel Number 00341-828
Ownership History
Purchase Details
Home Financials for this Owner
Home Financials are based on the most recent Mortgage that was taken out on this home.Purchase Details
Home Financials for this Owner
Home Financials are based on the most recent Mortgage that was taken out on this home.Similar Homes in the area
Home Values in the Area
Average Home Value in this Area
Purchase History
| Date | Buyer | Sale Price | Title Company |
|---|---|---|---|
| Bahre Kimberly M | -- | None Available | |
| Bahre David J | -- | Security 1St Title |
Mortgage History
| Date | Status | Borrower | Loan Amount |
|---|---|---|---|
| Open | Bahre Kimberly M | $87,050 | |
| Open | Bahre David J | $154,000 | |
| Previous Owner | Schroeder Andrew E | $99,200 |
Property History
| Date | Event | Price | Change | Sq Ft Price |
|---|---|---|---|---|
| 11/01/2017 11/01/17 | Sold | -- | -- | -- |
| 09/16/2017 09/16/17 | Pending | -- | -- | -- |
| 08/25/2017 08/25/17 | For Sale | $159,900 | -- | $83 / Sq Ft |
Tax History Compared to Growth
Tax History
| Year | Tax Paid | Tax Assessment Tax Assessment Total Assessment is a certain percentage of the fair market value that is determined by local assessors to be the total taxable value of land and additions on the property. | Land | Improvement |
|---|---|---|---|---|
| 2023 | $3,629 | $23,828 | $3,266 | $20,562 |
| 2022 | $3,064 | $21,712 | $3,082 | $18,630 |
| 2021 | $2,897 | $20,102 | $2,093 | $18,009 |
| 2020 | $2,730 | $18,607 | $2,093 | $16,514 |
| 2019 | $2,490 | $16,974 | $2,093 | $14,881 |
| 2018 | $2,094 | $14,260 | $2,231 | $12,029 |
| 2017 | $1,978 | $0 | $0 | $0 |
| 2016 | $1,977 | $0 | $0 | $0 |
| 2015 | $2,016 | $0 | $0 | $0 |
| 2014 | $1,978 | $0 | $0 | $0 |
Agents Affiliated with this Home
-
Julie Eddy

Seller's Agent in 2017
Julie Eddy
RE/MAX Premier
(316) 655-5602
2 in this area
56 Total Sales
Map
Source: South Central Kansas MLS
MLS Number: 540441
APN: 097-25-0-41-02-012.00
- 4141 Clarendon St
- 4015 Clarendon St
- 4540 Woodlow Dr
- 6866 E Odessa Ct
- 6936 E Perryton St
- 3733 Whispering Brook Ct
- 4359 N Rushwood Ct
- 4441 N Rushwood Ct
- 4238 Westlake Dr
- 7025 E 39th St N
- 3617 Whispering Brook Ct
- 7309 E Cedaridge Cir
- 3744 N Rushwood Ct
- 3929 N Sweet Bay St
- 4009 N Sweet Bay St
- 4325 N Cherry Hill St
- 4005 N Sweet Bay St
- 4105 N Jasmine St
- 3610 N Governeour Cir
- 7706 E Champions Cir
- 6123 E 41st Cir N
- 6105 E 41st Cir N
- 6141 E 41st Cir N
- 6114 Quail Ridge St
- 6159 E 41st Cir N
- 6102 Quail Ridge St
- 6126 Quail Ridge St
- 6116 E 41st Cir N
- 6140 Quail Ridge St
- 6134 E 41st Cir N
- 6100 E 41st Cir N
- 6057 E 41st St N
- 6177 E 41st Cir N
- 6152 E 41st Cir N
- 4173 Edinburg Cir
- 6039 E 41st St N
- 6054 E 41st St N
- 6170 E 41st Cir N
- 6131 Quail Ridge Ct
- 6201 E 41st Cir N

