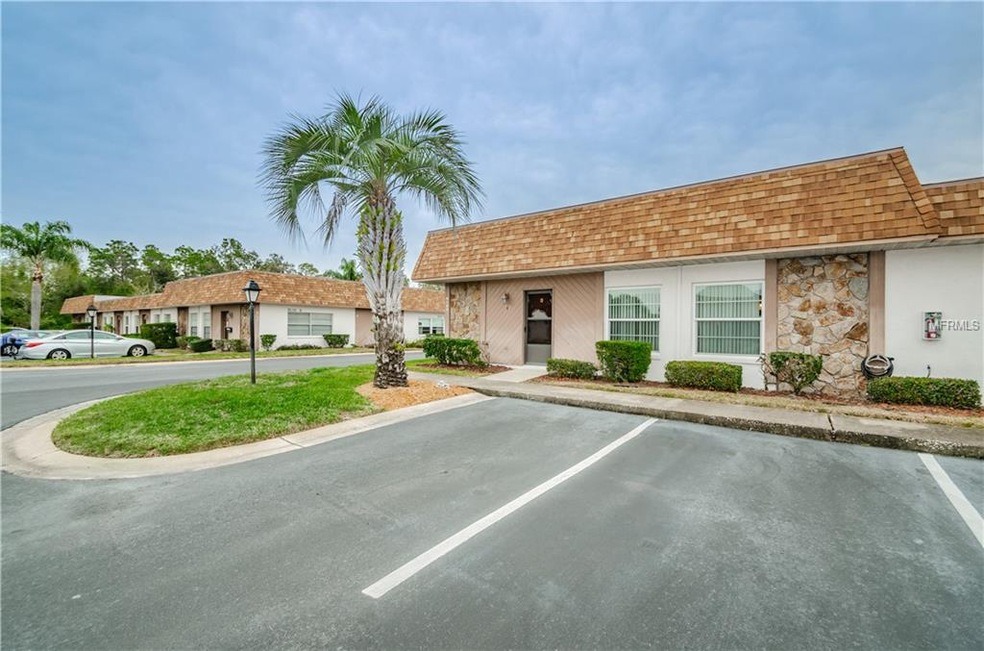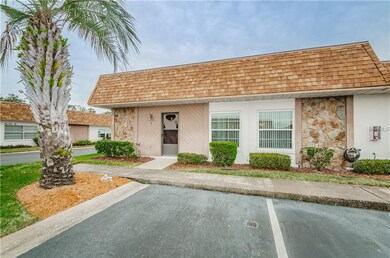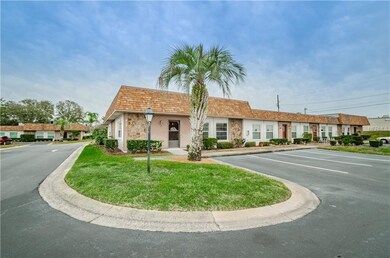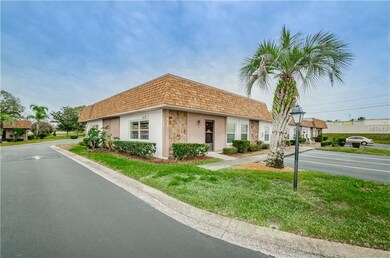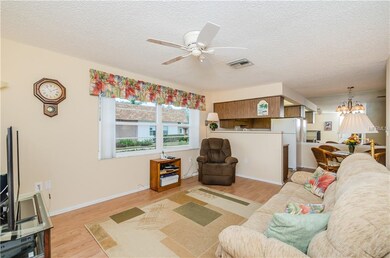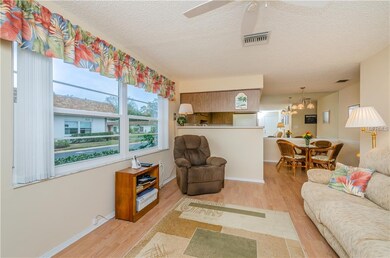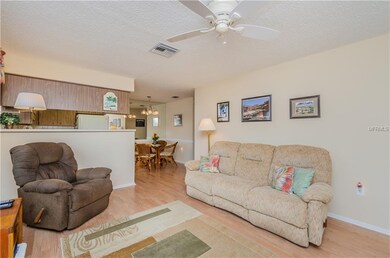
6124 Chesham Dr Unit 4 New Port Richey, FL 34653
Estimated Value: $109,000 - $122,000
Highlights
- Heated Pool
- 0.52 Acre Lot
- Florida Architecture
- Senior Community
- Clubhouse
- End Unit
About This Home
As of April 2019END UNIT ~ ONE STORY ~ 55+ PRIDE OF OWNERSHIP, REMODELED CONDO! Don't wait to see this move in ready light, bright 2 bedroom, 1.5 bath condo featuring 825 of heated & air conditioned living space located in the highly sought after 55+ community, Cedar Pointe located in the heart of New Port Richey! Located in Building #7 just a short walk to the community pool, mail boxes & clubhouse, this snow bird winter retreat has been gently lived in for the past 13 years. The front entrance features an upgraded storm door. Inside you will be greeted with new laminate floors throughout most of the home & the great room which features lots of natural light. The great room opens up to the kitchen & dining area. The kitchen has new appliances, hood, sink & faucet, tile back splash w/ a breakfast bar. The master suite is very spacious w/ a large walk in closet, stackable washer & dryer & private half bath. Additional features of this home include all new high impact, triple pane, energy efficient windows throughout, newer air conditioner w/ all new duct work maintained/serviced annually, newly painted ceilings & walls throughout, updated electrical outlets, plugs & plug plates, new ceiling fans, updated baths w/ new vanities & toilets, all new raised panel doors & hardware, added 12" insulation in the attic, new window coverings, newer hot water heater, chair rail & mirror in dining area & new light fixtures throughout. Low HOA dues includes, water, trash, roof, exterior maintenance, community pool, exterior insurance!
Property Details
Home Type
- Condominium
Est. Annual Taxes
- $669
Year Built
- Built in 1980
Lot Details
- End Unit
- West Facing Home
- Irrigation
- Landscaped with Trees
- Condo Land Included
HOA Fees
- $219 Monthly HOA Fees
Parking
- 2 Car Garage
Home Design
- Florida Architecture
- Slab Foundation
- Shake Roof
- Block Exterior
Interior Spaces
- 825 Sq Ft Home
- 1-Story Property
- Ceiling Fan
- Thermal Windows
- Insulated Windows
- Shades
- Blinds
- Great Room
- Breakfast Room
- Inside Utility
- Range Hood
Flooring
- Linoleum
- Laminate
Bedrooms and Bathrooms
- 2 Bedrooms
- Walk-In Closet
Laundry
- Laundry in unit
- Dryer
- Washer
Home Security
Schools
- Cotee River Elementary School
- Gulf Middle School
- Gulf High School
Utilities
- Central Air
- Heating Available
Additional Features
- Energy-Efficient Windows
- Heated Pool
Listing and Financial Details
- Down Payment Assistance Available
- Visit Down Payment Resource Website
- Legal Lot and Block 5 / 02
- Assessor Parcel Number 16-26-16-055B-00700-0050
Community Details
Overview
- Senior Community
- Association fees include community pool, escrow reserves fund, maintenance structure, ground maintenance, pool maintenance, recreational facilities, trash, water
- Sentry Managment Linda Cleaver Association, Phone Number (727) 942-1906
- Cedar Pointe Condo Ph 02 Subdivision
- The community has rules related to deed restrictions
- Rental Restrictions
Recreation
- Shuffleboard Court
- Community Pool
Pet Policy
- Pets up to 50 lbs
- 2 Pets Allowed
Additional Features
- Clubhouse
- Fire and Smoke Detector
Ownership History
Purchase Details
Home Financials for this Owner
Home Financials are based on the most recent Mortgage that was taken out on this home.Purchase Details
Purchase Details
Purchase Details
Purchase Details
Purchase Details
Similar Homes in New Port Richey, FL
Home Values in the Area
Average Home Value in this Area
Purchase History
| Date | Buyer | Sale Price | Title Company |
|---|---|---|---|
| Miller Robert W | $64,000 | Executive Ttl Svcs Of Fl Inc | |
| Healey 2015 Trust | -- | Attorney | |
| Healey Richard F | $45,000 | Executive Title Services Of | |
| Duke Lucy | -- | None Available | |
| Deisardo Denise | -- | -- |
Mortgage History
| Date | Status | Borrower | Loan Amount |
|---|---|---|---|
| Open | Miller Robert W | $75,000 | |
| Open | Miller Robert W | $448,000 |
Property History
| Date | Event | Price | Change | Sq Ft Price |
|---|---|---|---|---|
| 04/29/2019 04/29/19 | Sold | $64,000 | -0.8% | $78 / Sq Ft |
| 02/20/2019 02/20/19 | Pending | -- | -- | -- |
| 02/18/2019 02/18/19 | For Sale | $64,500 | -- | $78 / Sq Ft |
Tax History Compared to Growth
Tax History
| Year | Tax Paid | Tax Assessment Tax Assessment Total Assessment is a certain percentage of the fair market value that is determined by local assessors to be the total taxable value of land and additions on the property. | Land | Improvement |
|---|---|---|---|---|
| 2024 | $1,412 | $113,553 | $4,017 | $109,536 |
| 2023 | $1,348 | $63,220 | $0 | $0 |
| 2022 | $1,068 | $57,476 | $4,017 | $53,459 |
| 2021 | $997 | $52,574 | $4,017 | $48,557 |
| 2020 | $915 | $47,607 | $4,017 | $43,590 |
| 2019 | $730 | $43,149 | $4,017 | $39,132 |
| 2018 | $669 | $38,179 | $4,017 | $34,162 |
| 2017 | $600 | $29,856 | $4,017 | $25,839 |
| 2016 | $536 | $28,737 | $4,017 | $24,720 |
| 2015 | $478 | $22,204 | $4,017 | $18,187 |
| 2014 | $424 | $19,573 | $4,017 | $15,556 |
Agents Affiliated with this Home
-
Christian Bennett

Seller's Agent in 2019
Christian Bennett
RE/MAX
(727) 858-4588
15 in this area
772 Total Sales
Map
Source: Stellar MLS
MLS Number: W7809585
APN: 16-26-16-055B-00700-0050
- 6124 Chesham Dr Unit 6
- 6141 Chesham Dr Unit 7
- 6165 Chesham Dr Unit 2
- 6037 Chesham Dr Unit 3
- 6188 Chesham Dr Unit 5
- 4041 Las Vegas Dr
- 4046 Las Vegas Dr
- 4202 Las Vegas Dr
- 0 Sr 54 Dr Unit MFRU8195308
- 4116 Cardoon Dr
- 4312 Las Vegas Dr
- 6336 Pueblo Ave
- 4042 Boulder Dr
- 6068 Apple Snail Ave
- 6218 Apple Snail Ave
- 4024 Barker Dr
- 4233 Abaco Ct
- 6431 Butte Ave
- 5821 Thrush Dr
- 4035 Thys Rd
- 6124 Chesham Dr Unit 7
- 6124 Chesham Dr Unit 3
- 6124 Chesham Dr Unit 5
- 6124 Chesham Dr Unit 2
- 6124 Chesham Dr Unit 2
- 6124 Chesham Dr Unit 4
- 6124 Chesham Dr Unit 8
- 6124 Chesham Dr Unit 1
- 6110 Chesham Dr Unit 4
- 6110 Chesham Dr Unit 3
- 6110 Chesham Dr Unit 1
- 6110 Chesham Dr Unit 2
- 6110 Chesham Dr Unit 6
- 6110 Chesham Dr Unit 5
- 6110 Chesham Dr Unit 8
- 6110 Chesham Dr Unit 7
- 6125 Chesham Dr Unit 6
- 6125 Chesham Dr
- 6125 Chesham Dr Unit 8
