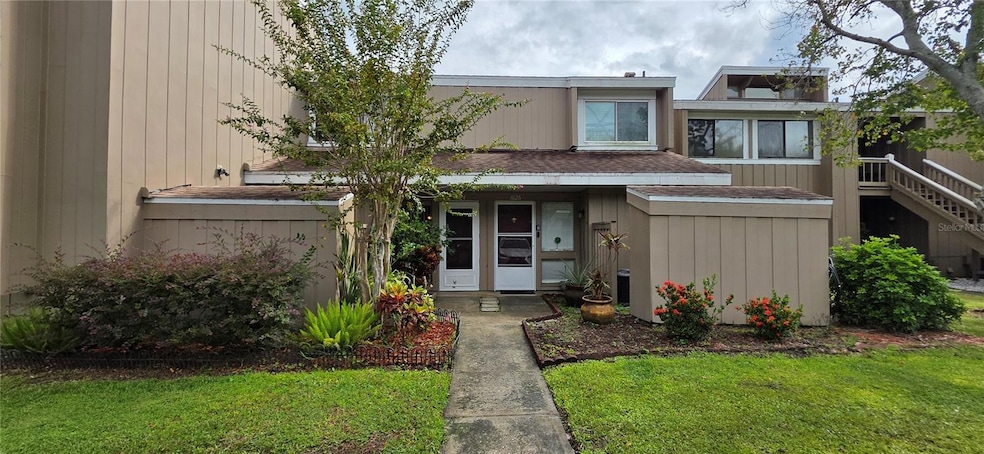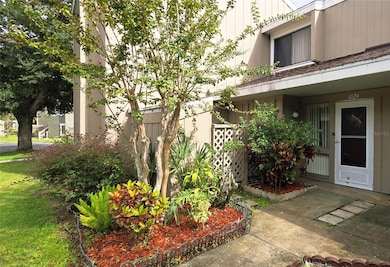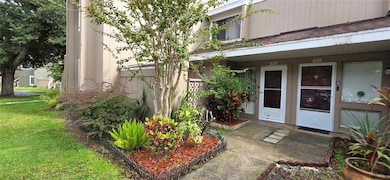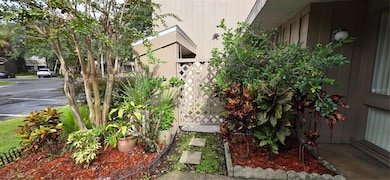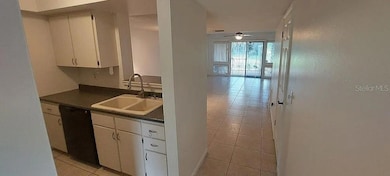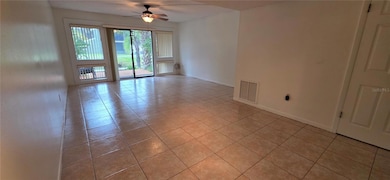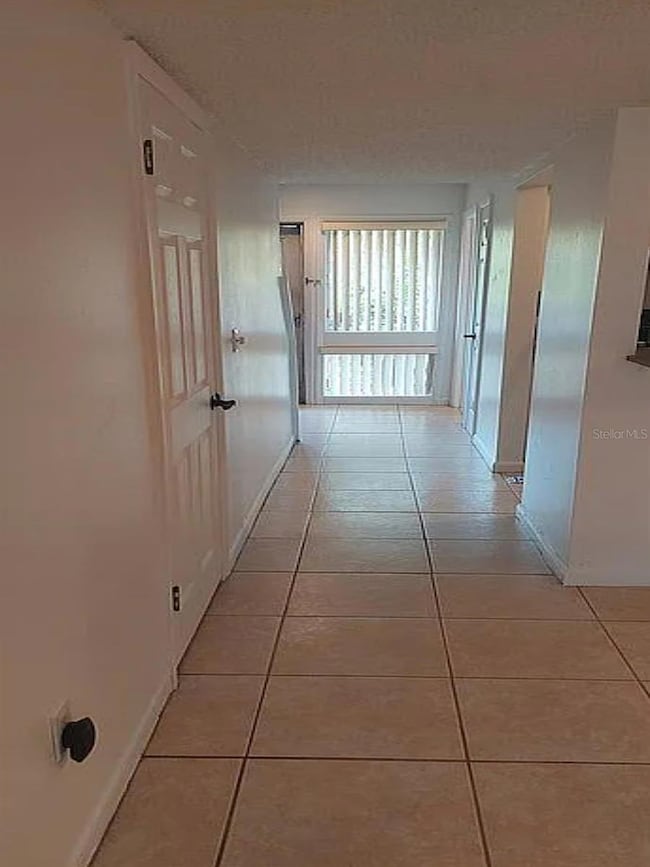6124 Peregrine Ave Unit D06 Orlando, FL 32819
Universal NeighborhoodEstimated payment $1,479/month
Highlights
- Lake Front
- Community Lake
- Solid Surface Countertops
- Dr. Phillips High School Rated A-
- Clubhouse
- Mature Landscaping
About This Home
***seller will pay 1st Quarter of HOA with full price offer***Lakefront Townhouse style Condominium Community with a Prime Location across from Universal Studios, minutes to all Theme parks, attractions, shopping, dining and major roadways. Cozy and charming, nicely landscaped 2-level home with beautiful water views from the Master Bedroom and Living Room area. Offering 2 bedrooms and 1 full bathroom upstairs, and 1 half bathroom with laundry downstairs for your convenience, as well as an outdoor patio space just off the living room, with serene views to relax, barbecue or entertain, as well as a spacious outdoor storage area at the front of the home. Nestled in an excellent location on a winding lake, this home provides a peaceful retreat while keeping you close to everything. Enjoy being within walking distance to Universal Studios. The community features a sparkling pool, tennis court, and picturesque walkways around the lake—perfect for relaxing strolls. This move-in ready townhome offers a bright and welcoming layout ideal for comfortable living. Whether you’ve been dreaming of owning your first home or a vacation home, this home checks all the boxes. HOA Includes: Water, Sewer, Trash, Insurance, Pest Control, Lake Maintenance, Landscape, Pool, and Tennis Courts. New roof (also covered by the association) in 2020. NEW water heater. AC is older but in good working order. Seller will provide a home warranty. 1 Assigned parking space directly in front of unit along with plentiful additional parking spaces.
Listing Agent
CLOCK TOWER REALTY Brokerage Phone: 407-362-6246 License #3117891 Listed on: 09/17/2025
Townhouse Details
Home Type
- Townhome
Est. Annual Taxes
- $503
Year Built
- Built in 1974
Lot Details
- 3,561 Sq Ft Lot
- Lake Front
- North Facing Home
- Mature Landscaping
HOA Fees
- $637 Monthly HOA Fees
Home Design
- Bi-Level Home
- Slab Foundation
- Frame Construction
- Shingle Roof
Interior Spaces
- 999 Sq Ft Home
- Ceiling Fan
- Blinds
- Sliding Doors
- Family Room Off Kitchen
- Living Room
- Dining Room
- Lake Views
- Laundry closet
Kitchen
- Range
- Dishwasher
- Solid Surface Countertops
Flooring
- Carpet
- Ceramic Tile
Bedrooms and Bathrooms
- 2 Bedrooms
- Primary Bedroom Upstairs
Parking
- On-Street Parking
- Open Parking
Outdoor Features
- Patio
- Exterior Lighting
- Outdoor Storage
- Private Mailbox
Schools
- Palm Lake Elementary School
- Chain Of Lakes Middle School
- Dr. Phillips High School
Utilities
- Central Heating and Cooling System
- Cable TV Available
Listing and Financial Details
- Visit Down Payment Resource Website
- Legal Lot and Block 6 / 14
- Assessor Parcel Number 13-23-28-9358-14-006
Community Details
Overview
- Association fees include pool, maintenance structure, ground maintenance, management, pest control, sewer, water
- Leland Management/Adrien Escalera Association, Phone Number (407) 982-3133
- Windhover Condo Subdivision
- The community has rules related to deed restrictions
- Community Lake
Amenities
- Clubhouse
Recreation
- Tennis Courts
- Community Pool
- Trails
Pet Policy
- Dogs and Cats Allowed
Map
Home Values in the Area
Average Home Value in this Area
Tax History
| Year | Tax Paid | Tax Assessment Tax Assessment Total Assessment is a certain percentage of the fair market value that is determined by local assessors to be the total taxable value of land and additions on the property. | Land | Improvement |
|---|---|---|---|---|
| 2025 | $503 | $143,900 | -- | $143,900 |
| 2024 | $431 | $43,668 | -- | -- |
| 2023 | $431 | $41,201 | $0 | $0 |
| 2022 | $410 | $40,001 | $0 | $0 |
| 2021 | $393 | $38,836 | $0 | $0 |
| 2020 | $370 | $38,300 | $0 | $0 |
| 2019 | $372 | $37,439 | $0 | $0 |
| 2018 | $362 | $36,741 | $0 | $0 |
| 2017 | $349 | $67,900 | $13,580 | $54,320 |
| 2016 | $339 | $57,100 | $11,420 | $45,680 |
| 2015 | $338 | $55,800 | $11,160 | $44,640 |
| 2014 | $335 | $55,800 | $11,160 | $44,640 |
Property History
| Date | Event | Price | List to Sale | Price per Sq Ft |
|---|---|---|---|---|
| 11/15/2025 11/15/25 | Price Changed | $151,999 | 0.0% | $152 / Sq Ft |
| 11/11/2025 11/11/25 | Price Changed | $152,000 | -4.3% | $152 / Sq Ft |
| 09/30/2025 09/30/25 | Price Changed | $158,900 | -3.6% | $159 / Sq Ft |
| 09/17/2025 09/17/25 | For Sale | $164,900 | -- | $165 / Sq Ft |
Purchase History
| Date | Type | Sale Price | Title Company |
|---|---|---|---|
| Warranty Deed | $89,900 | Equitable Title Agency Inc | |
| Warranty Deed | $61,900 | -- | |
| Warranty Deed | $53,000 | -- |
Mortgage History
| Date | Status | Loan Amount | Loan Type |
|---|---|---|---|
| Open | $87,850 | FHA | |
| Previous Owner | $50,350 | New Conventional | |
| Closed | $0 | No Value Available | |
| Closed | $5,000 | No Value Available |
Source: Stellar MLS
MLS Number: O6344391
APN: 13-2328-9358-14-006
- 6114 Peregrine Ave Unit D03
- 6172 Peregrine Ave
- 6033 Windhover Dr Unit D04
- 6073 Windhover Dr Unit C04
- 5957 Windhover Dr Unit C03
- 6267 Sandcrest Cir
- 5929 Windhover Dr Unit A02
- 5826 Peregrine Ave Unit F01
- 5850 Peregrine Ave Unit 10
- 5234 Eaglesmere Dr Unit D04
- 5089 Eaglesmere Dr Unit D09
- 5071 Eaglesmere Dr Unit C01
- 6516 Moonshell Ct
- 6429 Winder Oaks Blvd
- 6712 Nina Rosa Dr
- 6637 Imperial Oak Ln
- 6656 Imperial Oak Ln
- 6665 Lake Cane Dr
- 7001 Skylane Dr
- 7023 Talbot Dr
- 5838 Peregrine Ave Unit E03
- 5053 Eaglesmere Dr
- 5051 Ernst Ct
- 5771 Peregrine Ave Unit A01
- 6350 Vineland Rd
- 5230 Eastwinds Dr
- 6457 Winder Oaks Blvd
- 4704 Windsor Ave
- 5610 Vineland Rd
- 6025 Oakshadow St
- 5467 Vineland Rd Unit 6308
- 5467 Vineland Rd Unit 6210
- 6421 Conroy Rd
- 5620 Major Blvd
- 5463 Vineland Rd Unit 5306
- 5471 Vineland Rd Unit 7310
- 4348 S Kirkman Rd Unit 806
- 5459 Vineland Rd Unit 4208
- 5459 Vineland Rd Unit 4-310
- 5459 Vineland Rd Unit 4307
