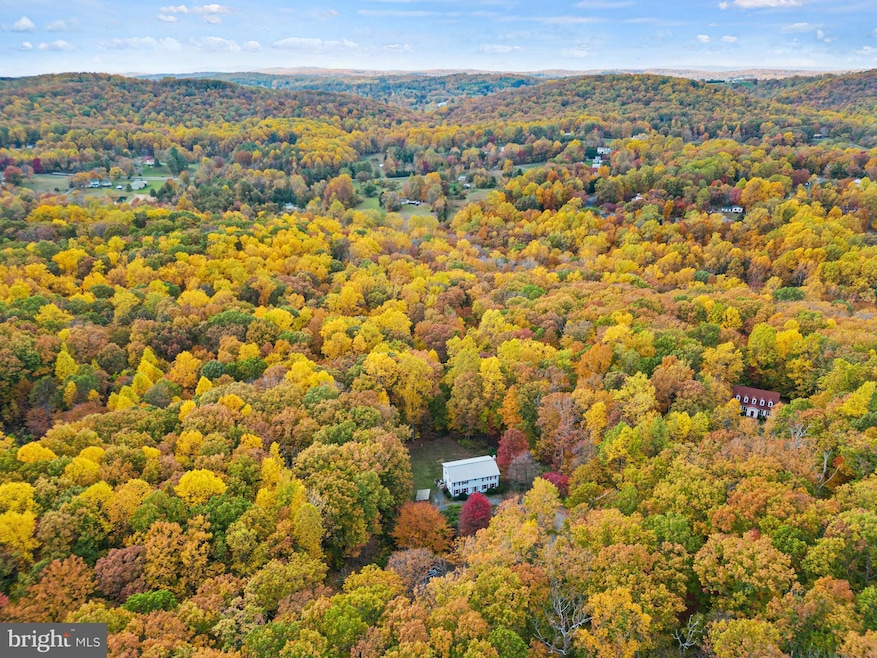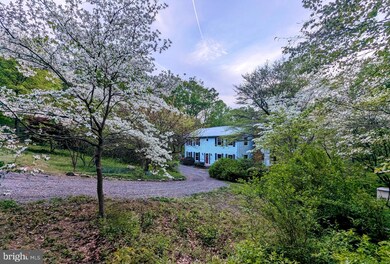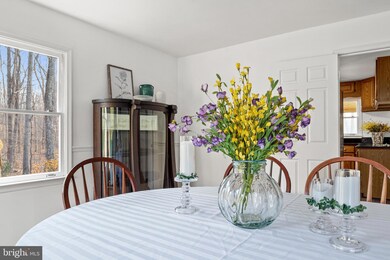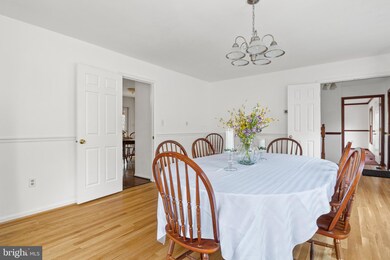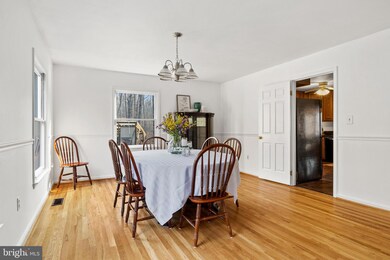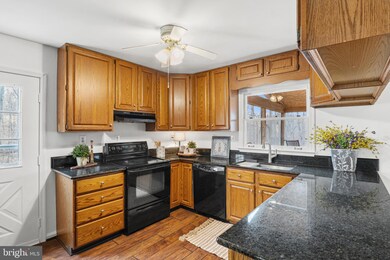
6124 Saints Hill Ln Broad Run, VA 20137
Highlights
- View of Trees or Woods
- Colonial Architecture
- Private Lot
- 14.02 Acre Lot
- Deck
- Wooded Lot
About This Home
As of August 2024HUGE Price drop as the seller has found their home of choice! Beautiful 14.02-acre property with a custom-built five-bedroom, 4.5 BATHROOM. (Original owner) The home is surrounded by mature forest and blossoming flora. The house features fresh paint, UPDATED countertops, and spacious rooms. The property offers a serene environment with wildlife, high-speed WiFi, underground utilities, and well-maintained systems. A screened porch, deck, wood-burning fireplace, attic storage, and a lower level with additional living spaces are included. The property boasts a new roof, gutter guards, dual-zone heat pumps, well water, and a well-maintained septic system. Enjoy the peaceful surroundings, outdoor activities, and breathtaking views.
Home Details
Home Type
- Single Family
Est. Annual Taxes
- $6,232
Year Built
- Built in 1987
Lot Details
- 14.02 Acre Lot
- Private Lot
- Wooded Lot
- Backs to Trees or Woods
- Property is in excellent condition
- Property is zoned RC
HOA Fees
- $65 Monthly HOA Fees
Parking
- Driveway
Home Design
- Colonial Architecture
- Slab Foundation
- Asphalt Roof
- Vinyl Siding
Interior Spaces
- Property has 3 Levels
- Ceiling Fan
- 1 Fireplace
- Family Room
- Dining Room
- Storage Room
- Home Gym
- Views of Woods
- Attic Fan
Kitchen
- Stove
- Freezer
- Dishwasher
Flooring
- Wood
- Carpet
- Laminate
- Ceramic Tile
Bedrooms and Bathrooms
- En-Suite Primary Bedroom
Laundry
- Laundry Room
- Dryer
- Washer
Finished Basement
- Walk-Out Basement
- Connecting Stairway
Outdoor Features
- Deck
- Screened Patio
- Porch
Utilities
- Central Air
- Heat Pump System
- Well
- Electric Water Heater
- Septic Equal To The Number Of Bedrooms
Community Details
- Association fees include road maintenance, snow removal, trash
- Saints Hill HOA
Listing and Financial Details
- Tax Lot 2
- Assessor Parcel Number 7907-80-6180
Ownership History
Purchase Details
Home Financials for this Owner
Home Financials are based on the most recent Mortgage that was taken out on this home.Similar Homes in Broad Run, VA
Home Values in the Area
Average Home Value in this Area
Purchase History
| Date | Type | Sale Price | Title Company |
|---|---|---|---|
| Deed | $799,900 | Champion Title |
Mortgage History
| Date | Status | Loan Amount | Loan Type |
|---|---|---|---|
| Open | $799,900 | VA | |
| Previous Owner | $147,000 | New Conventional | |
| Previous Owner | $181,873 | New Conventional |
Property History
| Date | Event | Price | Change | Sq Ft Price |
|---|---|---|---|---|
| 08/12/2024 08/12/24 | Sold | $799,900 | 0.0% | $222 / Sq Ft |
| 07/10/2024 07/10/24 | Pending | -- | -- | -- |
| 05/30/2024 05/30/24 | Price Changed | $799,900 | -11.1% | $222 / Sq Ft |
| 04/06/2024 04/06/24 | Price Changed | $899,900 | -5.2% | $250 / Sq Ft |
| 03/22/2024 03/22/24 | For Sale | $949,000 | -- | $263 / Sq Ft |
Tax History Compared to Growth
Tax History
| Year | Tax Paid | Tax Assessment Tax Assessment Total Assessment is a certain percentage of the fair market value that is determined by local assessors to be the total taxable value of land and additions on the property. | Land | Improvement |
|---|---|---|---|---|
| 2024 | $6,521 | $690,100 | $296,500 | $393,600 |
| 2023 | $6,245 | $690,100 | $296,500 | $393,600 |
| 2022 | $6,245 | $690,100 | $296,500 | $393,600 |
| 2021 | $5,518 | $553,800 | $271,500 | $282,300 |
| 2020 | $5,518 | $553,800 | $271,500 | $282,300 |
| 2019 | $5,518 | $553,800 | $271,500 | $282,300 |
| 2018 | $5,452 | $553,800 | $271,500 | $282,300 |
| 2016 | $5,165 | $495,800 | $271,500 | $224,300 |
| 2015 | -- | $495,800 | $271,500 | $224,300 |
| 2014 | -- | $495,800 | $271,500 | $224,300 |
Agents Affiliated with this Home
-
Heidi Wulf

Seller's Agent in 2024
Heidi Wulf
RE/MAX Gateway, LLC
(703) 981-1573
1 in this area
76 Total Sales
-
Lindsey Cook

Buyer's Agent in 2024
Lindsey Cook
Atoka Properties | Middleburg Real Estate
(703) 650-8360
1 in this area
55 Total Sales
Map
Source: Bright MLS
MLS Number: VAFQ2011686
APN: 7907-80-6180
- 6150 Saints Hill Ln
- 4514 Den Haag Rd
- 5084 Fairview Ln
- 5719 Beverleys Mill Rd
- 6008 Finchingfield Rd
- 5168 Sandy Stone Ln
- 4545 Lee Hwy
- 5553 Beverleys Mill Rd
- 7712 Cerro Gordo Rd
- 5040 Hummingbird Ln
- 6748 Highlander Ct
- 6554 Culver Dr
- 6422 View Ct
- 9828 Thoroughbred Rd
- 9831 Thoroughbred Rd
- 5313 Hillside Dr
- 5281 Hillside Dr
- 5722 Pond View Ln
- 6558 Stoneridge Ct
- 3485 Wooded Run Dr
