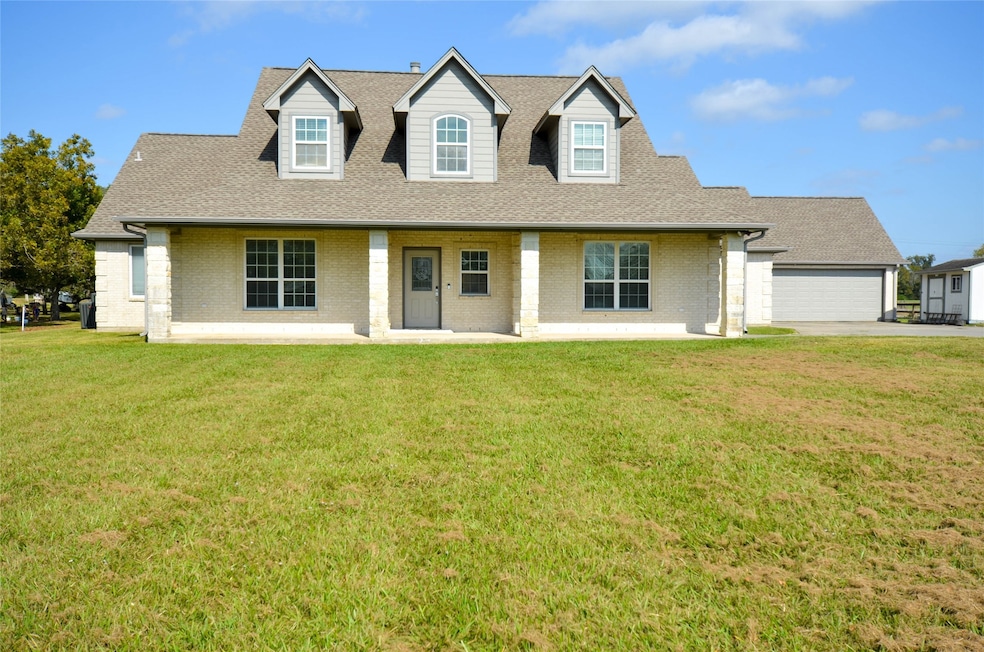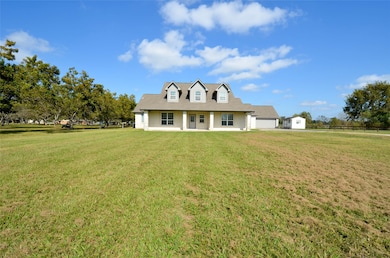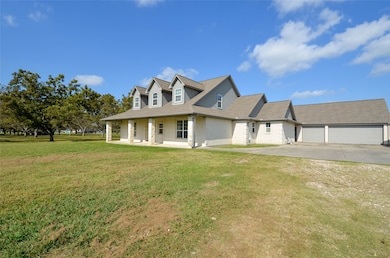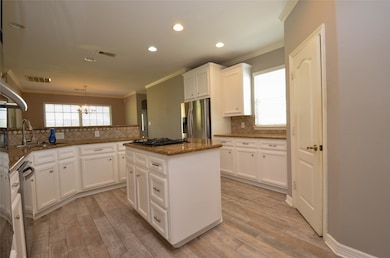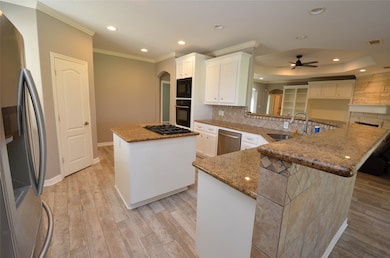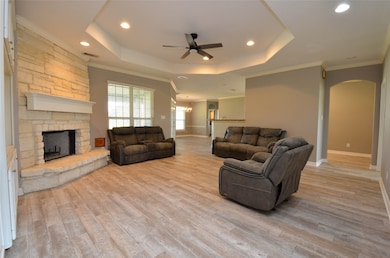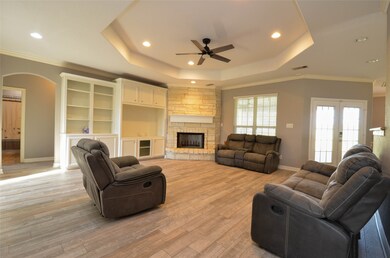6125 Alleluia Trail Manvel, TX 77578
Estimated payment $5,985/month
Highlights
- 3.5 Acre Lot
- Hydromassage or Jetted Bathtub
- Game Room
- ENERGY STAR Certified Homes
- Granite Countertops
- Breakfast Room
About This Home
Welcome to your dream home! This stunning 4-bedroom, 4-bath property sits on 3.5 beautiful acres, offering the perfect balance of peaceful country living and convenient access to nearby activities, shopping, and dining. The spacious floor plan features bright, open living areas, a large game room ideal for entertaining, and a private study perfect for working or studying from home. You’ll also discover a fun secret room that adds a unique touch to this already exceptional home. Recent updates include a new roof installed in 2021, a brand-new HVAC system in 2025, and new flooring throughout, making this home truly move-in ready. With plenty of space for outdoor living, gardening, or simply enjoying the tranquility of the surroundings, this property offers the best of both worlds—country charm with modern comforts. Whether you’re relaxing on the porch, hosting family and friends, or exploring your private acreage, this home provides the ideal setting for every lifestyle.
Home Details
Home Type
- Single Family
Est. Annual Taxes
- $14,903
Year Built
- Built in 2004
Lot Details
- 3.5 Acre Lot
- Cul-De-Sac
Parking
- 3 Car Detached Garage
Home Design
- Brick Exterior Construction
- Pillar, Post or Pier Foundation
- Slab Foundation
- Composition Roof
- Cement Siding
- Radiant Barrier
Interior Spaces
- 3,425 Sq Ft Home
- 2-Story Property
- Crown Molding
- Ceiling Fan
- Gas Fireplace
- Living Room
- Breakfast Room
- Game Room
- Washer and Electric Dryer Hookup
Kitchen
- Electric Oven
- Gas Cooktop
- Microwave
- Dishwasher
- Kitchen Island
- Granite Countertops
- Trash Compactor
- Disposal
Flooring
- Carpet
- Tile
Bedrooms and Bathrooms
- 4 Bedrooms
- 4 Full Bathrooms
- Double Vanity
- Hydromassage or Jetted Bathtub
- Separate Shower
Home Security
- Hurricane or Storm Shutters
- Fire and Smoke Detector
Eco-Friendly Details
- Energy-Efficient HVAC
- Energy-Efficient Insulation
- ENERGY STAR Certified Homes
- Energy-Efficient Thermostat
Schools
- Bennett Elementary School
- Caffey Junior High School
- Iowa Colony High School
Utilities
- Central Air
- Heating System Uses Propane
- Programmable Thermostat
- Well
- Aerobic Septic System
Community Details
- Manvel Subdivision
Map
Home Values in the Area
Average Home Value in this Area
Tax History
| Year | Tax Paid | Tax Assessment Tax Assessment Total Assessment is a certain percentage of the fair market value that is determined by local assessors to be the total taxable value of land and additions on the property. | Land | Improvement |
|---|---|---|---|---|
| 2025 | $11,591 | $628,538 | $262,500 | $469,240 |
| 2023 | $11,591 | $519,453 | $223,130 | $439,200 |
| 2022 | $12,630 | $472,230 | $106,210 | $439,200 |
| 2021 | $12,132 | $429,300 | $116,030 | $313,270 |
| 2020 | $11,921 | $416,800 | $116,030 | $300,770 |
| 2019 | $11,286 | $375,000 | $98,180 | $276,820 |
| 2018 | $10,094 | $349,130 | $117,780 | $231,350 |
| 2017 | $10,110 | $345,590 | $122,900 | $222,690 |
| 2016 | $9,918 | $339,020 | $102,420 | $236,600 |
| 2014 | $9,097 | $359,470 | $89,250 | $270,220 |
Property History
| Date | Event | Price | List to Sale | Price per Sq Ft |
|---|---|---|---|---|
| 11/09/2025 11/09/25 | For Sale | $899,900 | -- | $263 / Sq Ft |
Source: Houston Association of REALTORS®
MLS Number: 8647088
APN: 6398-0318-110
- 5634 Alleluia Trail
- 19005 Highway 6
- 20910 Highway 6
- 00 Highway 6
- 18810 Brookside Ridge Ln
- 19411 Lake Ridge Dr
- 8519 Maywald St
- 19111 Shoreside Terrace Dr
- 18931 Lynnwood Crest Dr
- 19126 Hidden Arbor Dr
- 8718 Antelope Canyon Way
- 7011 Arbor Bay Ln
- 6607 Ruby Falls Ct
- 8927 Grey Fox Trail
- 9438 Chateau Hill
- 18731 Creek Forest Dr
- 6930 Water Glen Ln
- 5355 County Road 418
- 6610 Ruby Falls Ct
- 19015 Blue Valley Ln
- 5030 Morrison Dr
- 9806 Starry Night Ln
- 5831 Seagrass Dr
- 6219 Masters
- 5831 Seagrass Dr
- 6127 Clementine Zest Dr
- 9018 Moose Trail
- 9115 Puritan Way
- 4507 Pistachio Trail
- 10022 Starry Night Ln
- 10610 Crescent Peak Ct
- 10627 Great Basin Dr
- 10626 Watershed Dr
- 10519 Moon Valley Ln
- 1522 Truckee River Dr
- 2426 Peach Oak Crossing
- 9730 Kilkenny St
- 4942 Hitchings Ct
- 6125 N Masters St
- 5035 Prairie Gourd Meadow
