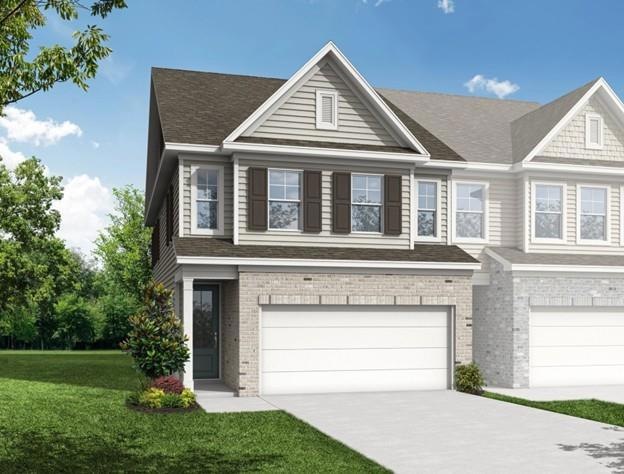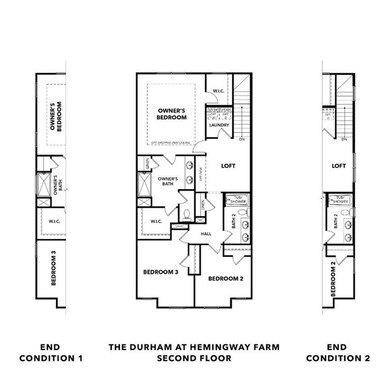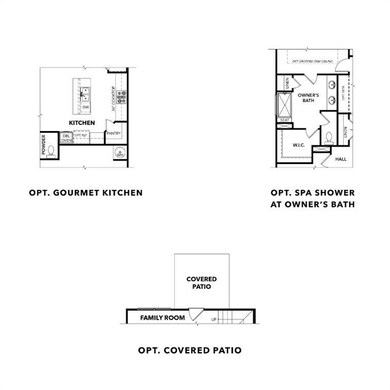6125 Molo Ln Unit 670 Cumming, GA 30041
Lake Lanier NeighborhoodEstimated payment $2,996/month
Highlights
- Open-Concept Dining Room
- New Construction
- Clubhouse
- Chestatee Elementary School Rated A-
- ENERGY STAR Certified Homes
- Oversized primary bedroom
About This Home
****Available in January 2026- Special move in package on a 1st come basis with partner lenders for qualified buyers. **Terms and conditions apply.*** The Durham A elevation offers the ideal blend of luxury and everyday comfort. This home features a beautifully appointed gourmet kitchen with high-end finishes, perfect for cooking and entertaining. The spacious family room flows effortlessly into the open breakfast area, creating a warm and inviting setting for gatherings. Upstairs, you’ll find three generously sized bedrooms, including a luxurious owner’s suite with ample space to unwind. With two full bathrooms, a convenient half bath on the main level, a versatile loft ideal for work or study with built in desk, and a cozy private patio for outdoor relaxation, the Durham A delivers both style and smart functionality for modern living. Enjoy resort-style living with amenities including a swimming pool, clubhouse, tennis and pickleball courts, and a playground. Ideally located near GA-400, you’re just minutes from local golf courses, Lake Lanier, and hiking trails at Sawnee Mountain Preserve. Don’t miss the chance to make this beautiful home yours—schedule your showing today! Photos are for illustration purposes only.
Townhouse Details
Home Type
- Townhome
Year Built
- Built in 2025 | New Construction
Lot Details
- Two or More Common Walls
- Private Entrance
- Landscaped
HOA Fees
- $175 Monthly HOA Fees
Parking
- 1 Car Attached Garage
- Parking Accessed On Kitchen Level
- Front Facing Garage
- Garage Door Opener
- Driveway Level
Home Design
- Brick Exterior Construction
- Slab Foundation
- Shingle Roof
- Composition Roof
- Cement Siding
- HardiePlank Type
Interior Spaces
- 1,804 Sq Ft Home
- 2-Story Property
- Tray Ceiling
- Recessed Lighting
- Electric Fireplace
- Insulated Windows
- Entrance Foyer
- Open-Concept Dining Room
- Loft
- Neighborhood Views
Kitchen
- Open to Family Room
- Eat-In Kitchen
- Self-Cleaning Oven
- Gas Cooktop
- Range Hood
- Microwave
- Dishwasher
- Kitchen Island
- Solid Surface Countertops
Flooring
- Carpet
- Tile
- Luxury Vinyl Tile
Bedrooms and Bathrooms
- 3 Bedrooms
- Oversized primary bedroom
- Walk-In Closet
- Dual Vanity Sinks in Primary Bathroom
- Shower Only
Laundry
- Laundry Room
- Laundry in Hall
- Laundry on upper level
Home Security
Eco-Friendly Details
- ENERGY STAR Certified Homes
Outdoor Features
- Patio
- Front Porch
Schools
- Chestatee Elementary School
- North Forsyth Middle School
- East Forsyth High School
Utilities
- Forced Air Zoned Heating and Cooling System
- Heating System Uses Natural Gas
- Underground Utilities
- Tankless Water Heater
- Phone Available
- Cable TV Available
Listing and Financial Details
- Home warranty included in the sale of the property
- Tax Lot 0670
- Assessor Parcel Number 236 593
Community Details
Overview
- $2,100 Initiation Fee
- 6 Units
- Hemingway Farms Subdivision
- Rental Restrictions
Recreation
- Pickleball Courts
- Community Playground
- Community Pool
Additional Features
- Clubhouse
- Fire and Smoke Detector
Map
Home Values in the Area
Average Home Value in this Area
Property History
| Date | Event | Price | List to Sale | Price per Sq Ft |
|---|---|---|---|---|
| 11/22/2025 11/22/25 | For Sale | $449,116 | -- | $249 / Sq Ft |
Source: First Multiple Listing Service (FMLS)
MLS Number: 7685064
- 6135 Molo Ln Unit 669
- The Chatham A Plan at Hemingway
- The Durham A Plan at Hemingway
- The Wake A Plan at Hemingway
- 6070 Molo Ln
- 6060 Molo Ln
- 6050 Molo Ln
- 6040 Molo Ln
- 6030 Molo Ln
- 6020 Molo Ln
- 5990 Molo Ln
- 5980 Molo Ln
- 5970 Molo Ln
- 5960 Molo Ln
- 4533 Settingdown Rd
- 4825 Marjorie Dr
- 4740 Hemingway Trail
- 4770 Hemingway Trail
- 4805 Creek Cir
- 4085 Huron Dr
- 5310 Falls Dr
- 3805 Alden Place
- 5830 Broadway Ln
- 5715 Bucknell Trace
- 4970 Fieldgate Ridge Dr
- 5425 Fieldfreen Dr
- 5160 Bucknell Trace
- 5415 Fieldfreen Dr
- 5655 Livingston Ct
- 5520 Stevehaven Ln
- 3734 Humber Ct
- 3738 Humber Ct
- 5375 Rialto Way
- 3917 Cutler Donahoe Way
- 3930 Cutler Donahoe Way
- 3998 Cutler Donahoe Way
- 3880 New Salem Ct
- 5100 Virginia Ave




