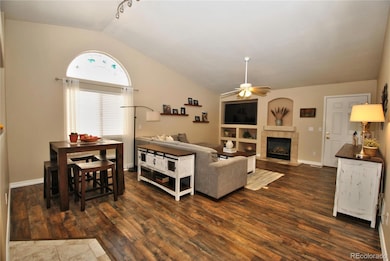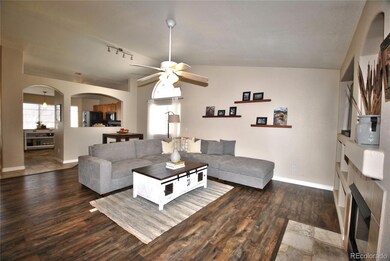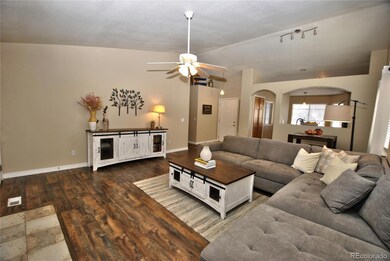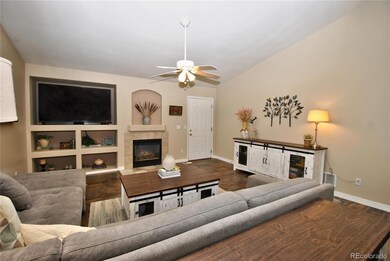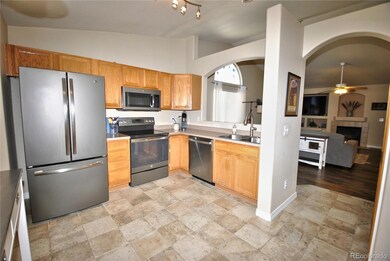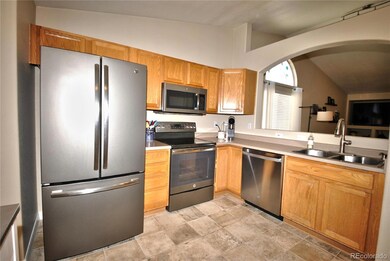
6125 Perfect View Colorado Springs, CO 80919
Rockrimmon NeighborhoodHighlights
- Living Room with Fireplace
- 2 Car Attached Garage
- Tile Flooring
- Foothills Elementary School Rated A-
- Walk-In Closet
- 1-Story Property
About This Home
As of May 2025MAIN LEVEL LIVING AT ITS FINEST!! Single Family Home that lives inside this gated community includes all exterior yard duties, including lawn care, trash and snow maintenance are handled by the HOA. Great room concept with New interior 2 tone paint and New Luxury Vinyl Flooring throughout. Gas fireplace accents walkout living room with built-ins, open vaulted ceilings and ceiling fan. Eat in tiled kitchen features Stainless Steel range/oven, refrigerator, microwave oven and New dishwasher. Newer Custom tiled baths, 6 panel doors, vinyl windows, custom blinds and Central A/C. Vinyl windows. Close to shopping and Award-winning District 20 Schools. Carefree living at its Best!!
Last Agent to Sell the Property
RE/MAX Advantage Realty Inc. Brokerage Email: contracts@maecker.com License #001100935 Listed on: 02/17/2025

Home Details
Home Type
- Single Family
Est. Annual Taxes
- $1,382
Year Built
- Built in 1999
Lot Details
- 5,227 Sq Ft Lot
- Property is zoned PUD HS
HOA Fees
- $295 Monthly HOA Fees
Parking
- 2 Car Attached Garage
Home Design
- Frame Construction
- Composition Roof
Interior Spaces
- 1,387 Sq Ft Home
- 1-Story Property
- Ceiling Fan
- Gas Fireplace
- Window Treatments
- Living Room with Fireplace
- Dining Room
- Crawl Space
Kitchen
- Range
- Microwave
- Dishwasher
- Disposal
Flooring
- Tile
- Vinyl
Bedrooms and Bathrooms
- 3 Main Level Bedrooms
- Walk-In Closet
Schools
- Foothills Elementary School
- Eagleview Middle School
- Air Academy High School
Utilities
- Forced Air Heating and Cooling System
Community Details
- Balance Bookkeeping Association, Phone Number (719) 000-0000
- Rockrimmon Vista Subdivision
Listing and Financial Details
- Exclusions: WASHER/DRYER, ALL CURTAINS, KITCHEN ISLAND, TV IN BEDROOM
- Assessor Parcel Number 73131-15-034
Ownership History
Purchase Details
Home Financials for this Owner
Home Financials are based on the most recent Mortgage that was taken out on this home.Purchase Details
Purchase Details
Purchase Details
Purchase Details
Home Financials for this Owner
Home Financials are based on the most recent Mortgage that was taken out on this home.Purchase Details
Home Financials for this Owner
Home Financials are based on the most recent Mortgage that was taken out on this home.Purchase Details
Home Financials for this Owner
Home Financials are based on the most recent Mortgage that was taken out on this home.Purchase Details
Home Financials for this Owner
Home Financials are based on the most recent Mortgage that was taken out on this home.Similar Homes in Colorado Springs, CO
Home Values in the Area
Average Home Value in this Area
Purchase History
| Date | Type | Sale Price | Title Company |
|---|---|---|---|
| Warranty Deed | $405,000 | Land Title Guarantee Company | |
| Interfamily Deed Transfer | -- | None Available | |
| Interfamily Deed Transfer | -- | None Available | |
| Interfamily Deed Transfer | -- | None Available | |
| Personal Reps Deed | $194,900 | Empire Title Co Springs Llc | |
| Warranty Deed | $166,500 | Stewart Title | |
| Quit Claim Deed | -- | -- | |
| Quit Claim Deed | -- | North American Title |
Mortgage History
| Date | Status | Loan Amount | Loan Type |
|---|---|---|---|
| Open | $413,707 | VA | |
| Previous Owner | $190,000 | New Conventional | |
| Previous Owner | $5,765 | Stand Alone Second | |
| Previous Owner | $192,185 | FHA | |
| Previous Owner | $97,634 | Credit Line Revolving | |
| Previous Owner | $25,000 | Unknown | |
| Previous Owner | $146,500 | No Value Available | |
| Previous Owner | $124,900 | No Value Available | |
| Previous Owner | $118,400 | Unknown |
Property History
| Date | Event | Price | Change | Sq Ft Price |
|---|---|---|---|---|
| 05/30/2025 05/30/25 | Sold | $405,000 | +1.3% | $292 / Sq Ft |
| 04/29/2025 04/29/25 | Price Changed | $399,900 | -1.7% | $288 / Sq Ft |
| 03/24/2025 03/24/25 | Price Changed | $407,000 | -1.9% | $293 / Sq Ft |
| 02/17/2025 02/17/25 | For Sale | $415,000 | -- | $299 / Sq Ft |
Tax History Compared to Growth
Tax History
| Year | Tax Paid | Tax Assessment Tax Assessment Total Assessment is a certain percentage of the fair market value that is determined by local assessors to be the total taxable value of land and additions on the property. | Land | Improvement |
|---|---|---|---|---|
| 2024 | $1,382 | $27,900 | $6,700 | $21,200 |
| 2023 | $1,382 | $27,900 | $6,700 | $21,200 |
| 2022 | $1,314 | $19,860 | $4,310 | $15,550 |
| 2021 | $1,460 | $20,430 | $4,430 | $16,000 |
| 2020 | $1,433 | $18,620 | $3,720 | $14,900 |
| 2019 | $1,418 | $18,620 | $3,720 | $14,900 |
| 2018 | $1,294 | $16,700 | $3,380 | $13,320 |
| 2017 | $1,289 | $16,700 | $3,380 | $13,320 |
| 2016 | $1,272 | $16,450 | $3,580 | $12,870 |
| 2015 | $1,269 | $16,450 | $3,580 | $12,870 |
| 2014 | $1,165 | $15,090 | $3,580 | $11,510 |
Agents Affiliated with this Home
-
L. Brian Maecker

Seller's Agent in 2025
L. Brian Maecker
RE/MAX
(888) 593-2963
2 in this area
237 Total Sales
-
Daniel Kimmich
D
Buyer's Agent in 2025
Daniel Kimmich
Engel Voelkers Castle Pines
(619) 756-9185
1 in this area
16 Total Sales
Map
Source: REcolorado®
MLS Number: 2560792
APN: 73131-15-034
- 6245 Fencerail Heights
- 6424 Rifle Cir
- 704 Saddlemountain Rd
- 522 Silver Spring Cir
- 6550 Delmonico Dr Unit 102
- 6550 Delmonico Dr Unit 201
- 6486 Hawkeye Cir
- 6545 Grey Eagle Ln
- 5973 Eagle Hill Heights Unit 103
- 392 W Rockrimmon Blvd Unit B
- 281 Eagle Summit Point Unit 103
- 6030 Colony Cir
- 432 W Rockrimmon Blvd Unit B
- 6142 Colony Cir
- 480 W Rockrimmon Blvd Unit D
- 6087 Colony Cir
- 6545 Bonifas Ct
- 870 Grey Eagle Cir N
- 258 W Rockrimmon Blvd Unit A
- 152 W Rockrimmon Blvd Unit 203

