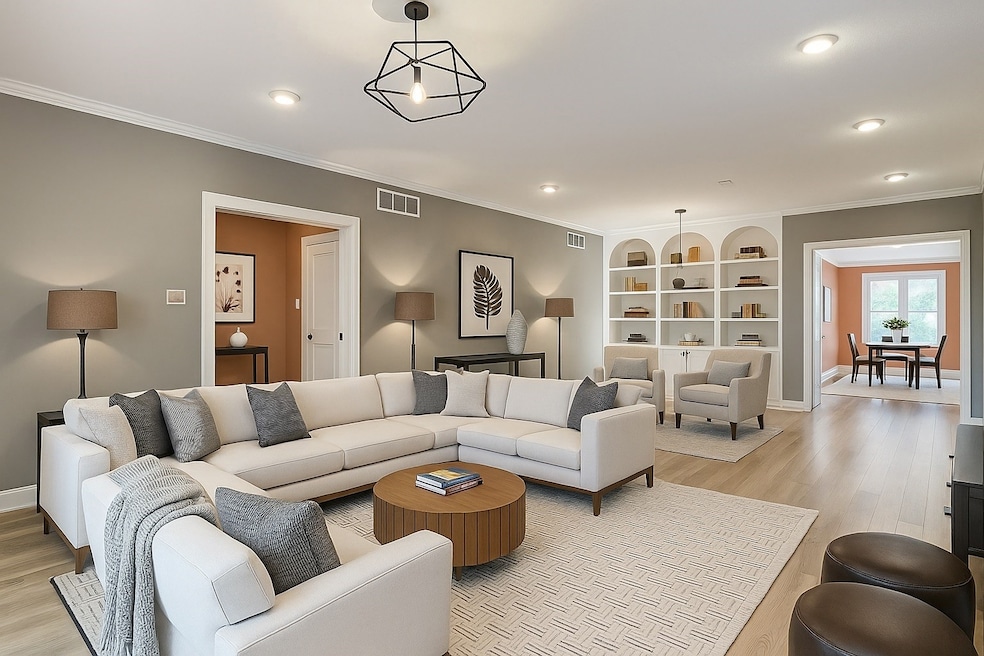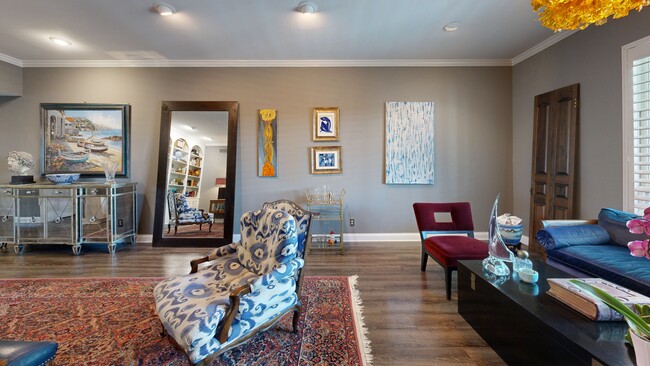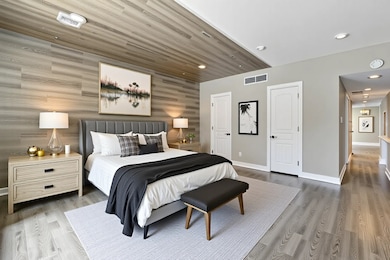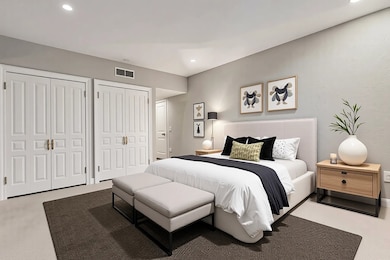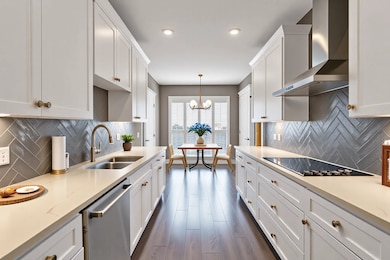
6126 Averill Way Unit 203 W Dallas, TX 75225
Preston Hollow NeighborhoodEstimated payment $5,320/month
Highlights
- Outdoor Pool
- Tandem Parking
- Walk-In Closet
- Built-In Features
- Wet Bar
- 1-Story Property
About This Home
THE HOA COVERS ALL UTILITIES (EXCEPT INTERNET), TRASH SERVICE, INSURANCE EXCLUDING CONTENTS, AND GROUND MAINTENANCE, MAKING THIS HOME A WONDERFUL OPTION FOR FULL TIME LIVING OR A TRUE LOCK AND LEAVE LIFESTYLE. Welcome to Imperial House, a distinguished mid century condominium community designed by renowned architect George Dahl, tucked behind Dallas’ iconic Pink Wall. As the only mid rise behind the Pink Wall with an enclosed garage, Imperial House offers a rare blend of architectural pedigree, privacy, and convenience in the heart of North Dallas. This beautifully updated 2 bedroom, 3 bath residence spans 2,476 sqft and features two generous living areas, fresh interior paint, updated flooring, and plantation shutters throughout. The reimagined kitchen stands out with quartz countertops, updated cabinetry, and top of the line KitchenAid appliances, including an updated oven, dishwasher, stovetop, and refrigerator. The formal dining room has been thoughtfully opened to the study, creating an easy flow for both everyday living and entertaining. The primary suite offers a peaceful retreat with an upgraded walk in shower and ample closet space. A third floor storage room adds convenience for seasonal items or extra belongings. Imperial House is ideal for those seeking comfort and ease. Residents enjoy a resurfaced HOA maintained pool and a roof replaced in 2023. This Preston Hollow location puts you just a short walk from The Plaza at Preston Center, where you can enjoy great restaurants, boutique shopping, and everyday conveniences. Easy access to the Dallas North Tollway makes getting around the city simple. Imperial House blends timeless mid century design, thoughtful modern updates, and one of Dallas’ most desirable walkable locations, creating an exceptional opportunity for anyone seeking both architectural character and comfort in Preston Hollow.
Listing Agent
Ebby Halliday, REALTORS Brokerage Phone: 214-210-1500 License #0815688 Listed on: 09/01/2025

Property Details
Home Type
- Condominium
Est. Annual Taxes
- $9,286
Year Built
- Built in 1964
HOA Fees
- $1,650 Monthly HOA Fees
Parking
- 2 Car Garage
- Tandem Parking
- Garage Door Opener
Interior Spaces
- 2,476 Sq Ft Home
- 1-Story Property
- Wet Bar
- Built-In Features
- Luxury Vinyl Plank Tile Flooring
Kitchen
- Electric Oven
- Electric Cooktop
- Disposal
Bedrooms and Bathrooms
- 2 Bedrooms
- Walk-In Closet
- 3 Full Bathrooms
Pool
- Outdoor Pool
Schools
- Prestonhol Elementary School
- Hillcrest High School
Utilities
- Central Heating and Cooling System
- Cable TV Available
Community Details
- Association fees include management, electricity, gas, insurance, ground maintenance, maintenance structure, sewer, trash, utilities, water
- Snl Property Management Association
- Imperial House Condos Subdivision
Listing and Financial Details
- Assessor Parcel Number 00000405363140000
Matterport 3D Tour
Floorplan
Map
Home Values in the Area
Average Home Value in this Area
Tax History
| Year | Tax Paid | Tax Assessment Tax Assessment Total Assessment is a certain percentage of the fair market value that is determined by local assessors to be the total taxable value of land and additions on the property. | Land | Improvement |
|---|---|---|---|---|
| 2025 | $9,286 | $656,140 | $143,520 | $512,620 |
| 2024 | $9,286 | $544,720 | $143,520 | $401,200 |
| 2023 | $9,286 | $507,580 | $143,520 | $364,060 |
| 2022 | $12,691 | $507,580 | $143,520 | $364,060 |
| 2021 | $13,390 | $507,580 | $143,520 | $364,060 |
| 2020 | $13,434 | $495,200 | $143,520 | $351,680 |
| 2019 | $14,090 | $495,200 | $143,520 | $351,680 |
| 2018 | $13,466 | $495,200 | $143,520 | $351,680 |
| 2017 | $9,022 | $331,780 | $86,110 | $245,670 |
| 2016 | $9,022 | $331,780 | $86,110 | $245,670 |
| 2015 | $4,019 | $287,220 | $86,110 | $201,110 |
| 2014 | $4,019 | $279,790 | $45,930 | $233,860 |
Property History
| Date | Event | Price | List to Sale | Price per Sq Ft |
|---|---|---|---|---|
| 10/18/2025 10/18/25 | Price Changed | $550,000 | -8.3% | $222 / Sq Ft |
| 09/01/2025 09/01/25 | For Sale | $599,999 | -- | $242 / Sq Ft |
Purchase History
| Date | Type | Sale Price | Title Company |
|---|---|---|---|
| Interfamily Deed Transfer | -- | None Available | |
| Vendors Lien | -- | -- |
Mortgage History
| Date | Status | Loan Amount | Loan Type |
|---|---|---|---|
| Open | $133,000 | Stand Alone First |
About the Listing Agent

Max Luna is a business professional with a Bachelor’s Degree in Business Communications
and Corporate Education from Stephen F. Austin State University. He is a proud alumni of
the Sigma Chi Fraternity.
Hailing from a real estate family, he’s a third-generation Garland ISD alumnus, bringing a
legacy of character to his clients. Max emphasizes honesty, integrity, and effective
communication, ensuring clients receive the answers they need. Max’s commitment to
service is
Max's Other Listings
Source: North Texas Real Estate Information Systems (NTREIS)
MLS Number: 21047778
APN: 00000405363140000
- 6126 Averill Way Unit 103W
- 6144 Averill Way Unit 203E
- 6211 W Northwest Hwy Unit 2005
- 6211 W Northwest Hwy Unit 700
- 6211 W Northwest Hwy Unit 2700
- 6211 W Northwest Hwy Unit G115
- 6211 W Northwest Hwy Unit 503
- 6211 W Northwest Hwy Unit G514
- 6211 W Northwest Hwy Unit 2801
- 6211 W Northwest Hwy Unit 2306
- 6211 W Northwest Hwy Unit 500
- 6211 W Northwest Hwy Unit 1602
- 6211 W Northwest Hwy Unit G202
- 6130 Bandera Ave Unit C
- 6140 Bandera Ave
- 6130 Bandera Ave Unit D
- 6211 W NW Unit 701
- 6151 Bandera Ave Unit B
- 6135 Bandera Ave Unit A
- 6131 Bandera Ave Unit A
- 6126 Averill Way Unit 103W
- 6211 W Northwest Hwy Unit 400
- 6211 W Northwest Hwy Unit 1500
- 6211 W Northwest Hwy Unit G513
- 6211 W Northwest Hwy Unit G514
- 6211 W Northwest Hwy Unit 2700
- 6211 W Northwest Hwy Unit 700
- 6211 W NW Unit 701
- 6159 Bandera Ave Unit 6159
- 6226 Bandera Ave Unit C
- 6255 W Northwest Hwy
- 8600 Preston Rd
- 3829 Northwest Pkwy
- 6335 W Northwest Hwy Unit 411
- 6367 Diamond Head Cir Unit D
- 6353 Diamond Head Cir Unit D
- 6357 Diamond Head Cir Unit B
- 6357 Diamond Head Cir Unit D
- 8620 Baltimore Dr Unit 101A
- 8620 Baltimore Dr Unit 202
