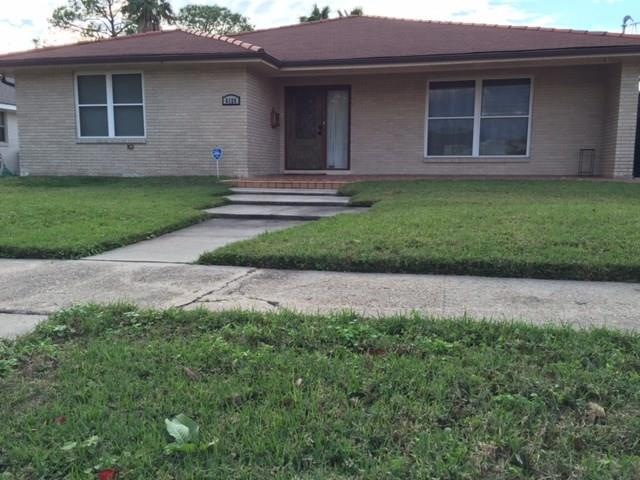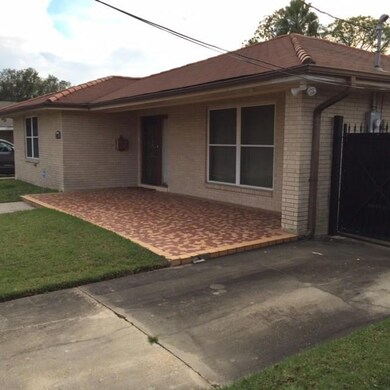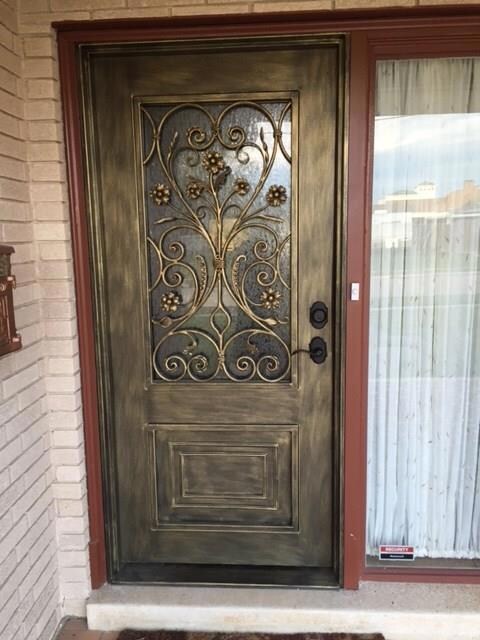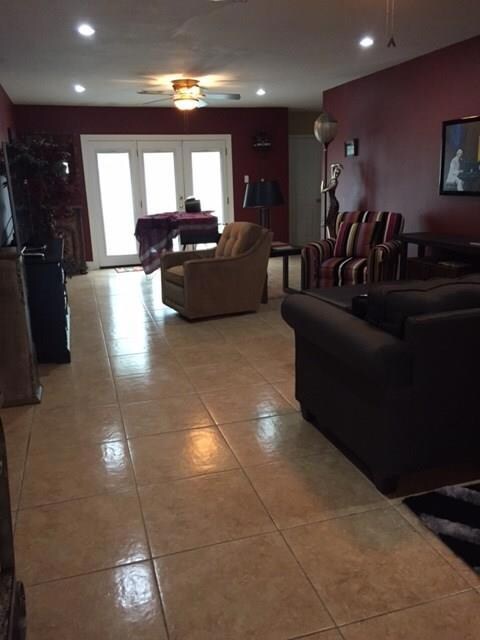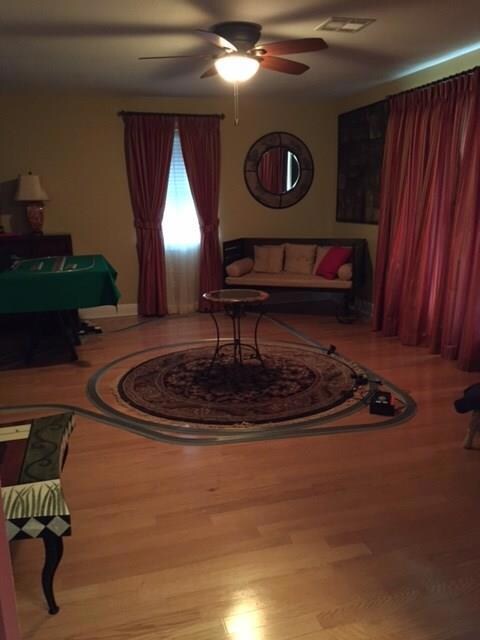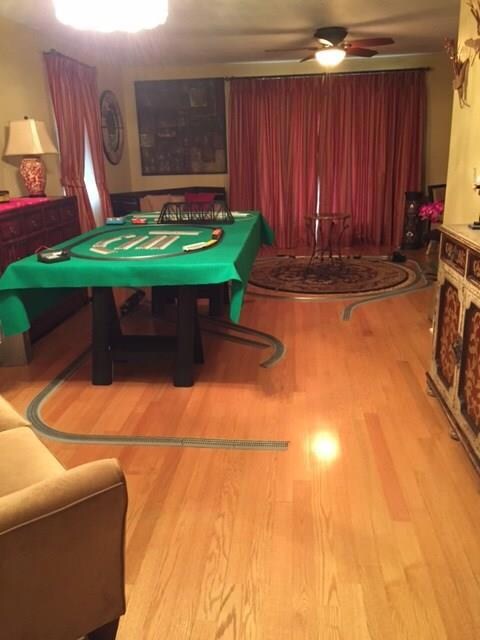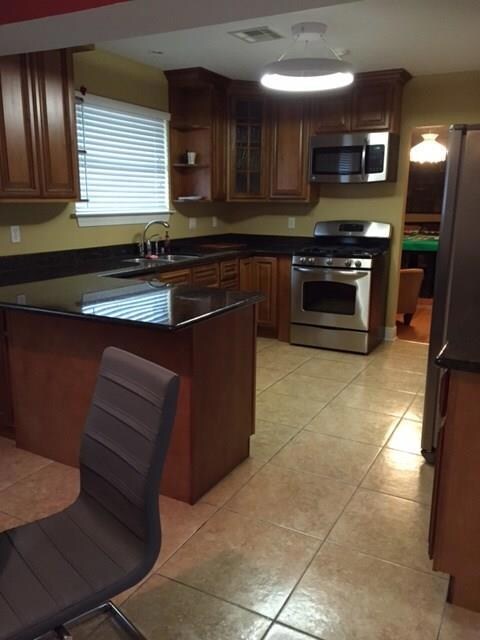
6126 Duplessis St New Orleans, LA 70122
Fillmore NeighborhoodHighlights
- Cabana
- Granite Countertops
- Concrete Porch or Patio
- Attic
- Stainless Steel Appliances
- Home Security System
About This Home
As of July 2018STUNNING IN EVERY DETAIL. GRANITE COUNTERTOPS IN KITCHEN. FABULOUS POOL. CONVENIENT DRIVE TO COMMERCIAL HARRISON AVENUE. FURNITURE & DECOR NEGOTIABLE.
Last Agent to Sell the Property
Paul Gilmore & Associates, Inc. License #000039244 Listed on: 12/03/2015
Home Details
Home Type
- Single Family
Est. Annual Taxes
- $5,453
Year Built
- Built in 2013
Lot Details
- Lot Dimensions are 60 x 130
- Fenced
- Rectangular Lot
- Property is in excellent condition
Home Design
- Cosmetic Repairs Needed
- Brick Exterior Construction
- Slab Foundation
- Shingle Roof
- Asphalt Shingled Roof
Interior Spaces
- 2,329 Sq Ft Home
- Property has 1 Level
- Ceiling Fan
- Pull Down Stairs to Attic
Kitchen
- Oven
- Range
- Microwave
- Dishwasher
- Stainless Steel Appliances
- Granite Countertops
- Disposal
Bedrooms and Bathrooms
- 3 Bedrooms
Home Security
- Home Security System
- Fire and Smoke Detector
Parking
- 3 Parking Spaces
- Carport
Pool
- Cabana
- Saltwater Pool
Utilities
- Central Heating and Cooling System
- Cable TV Available
Additional Features
- Concrete Porch or Patio
- City Lot
Listing and Financial Details
- Assessor Parcel Number 701226126DUPLESSISST
Ownership History
Purchase Details
Home Financials for this Owner
Home Financials are based on the most recent Mortgage that was taken out on this home.Purchase Details
Home Financials for this Owner
Home Financials are based on the most recent Mortgage that was taken out on this home.Purchase Details
Purchase Details
Purchase Details
Similar Homes in New Orleans, LA
Home Values in the Area
Average Home Value in this Area
Purchase History
| Date | Type | Sale Price | Title Company |
|---|---|---|---|
| Deed | $327,500 | Title Stream Llc | |
| Warranty Deed | $247,700 | Crescent Title Llc | |
| Warranty Deed | $210,000 | -- | |
| Quit Claim Deed | -- | -- | |
| Sheriffs Deed | $210,000 | -- |
Mortgage History
| Date | Status | Loan Amount | Loan Type |
|---|---|---|---|
| Open | $297,000 | New Conventional | |
| Closed | $311,125 | New Conventional | |
| Previous Owner | $198,160 | New Conventional | |
| Previous Owner | $234,000 | New Conventional |
Property History
| Date | Event | Price | Change | Sq Ft Price |
|---|---|---|---|---|
| 07/27/2018 07/27/18 | Sold | -- | -- | -- |
| 06/27/2018 06/27/18 | Pending | -- | -- | -- |
| 05/07/2018 05/07/18 | For Sale | $349,000 | +40.9% | $154 / Sq Ft |
| 01/15/2016 01/15/16 | Sold | -- | -- | -- |
| 12/16/2015 12/16/15 | Pending | -- | -- | -- |
| 12/03/2015 12/03/15 | For Sale | $247,700 | +10.1% | $106 / Sq Ft |
| 02/22/2013 02/22/13 | Sold | -- | -- | -- |
| 01/23/2013 01/23/13 | Pending | -- | -- | -- |
| 05/23/2012 05/23/12 | For Sale | $225,000 | -- | $97 / Sq Ft |
Tax History Compared to Growth
Tax History
| Year | Tax Paid | Tax Assessment Tax Assessment Total Assessment is a certain percentage of the fair market value that is determined by local assessors to be the total taxable value of land and additions on the property. | Land | Improvement |
|---|---|---|---|---|
| 2025 | $5,453 | $41,310 | $11,700 | $29,610 |
| 2024 | $5,535 | $41,310 | $11,700 | $29,610 |
| 2023 | $3,381 | $24,760 | $10,140 | $14,620 |
| 2022 | $3,381 | $24,030 | $10,140 | $13,890 |
| 2021 | $3,564 | $24,760 | $10,140 | $14,620 |
| 2020 | $5,101 | $35,090 | $10,140 | $24,950 |
| 2019 | $3,167 | $20,960 | $7,020 | $13,940 |
| 2018 | $3,230 | $20,960 | $7,020 | $13,940 |
| 2017 | $3,084 | $20,960 | $7,020 | $13,940 |
| 2016 | $3,181 | $20,960 | $7,020 | $13,940 |
| 2015 | $2,918 | $19,630 | $3,280 | $16,350 |
| 2014 | -- | $19,630 | $3,280 | $16,350 |
| 2013 | -- | $19,630 | $3,280 | $16,350 |
Agents Affiliated with this Home
-
Jennifer Matherne

Seller's Agent in 2018
Jennifer Matherne
J. Louis Matherne & Associates
(504) 583-6407
49 Total Sales
-
Paul Gilmore

Seller's Agent in 2016
Paul Gilmore
Paul Gilmore & Associates, Inc.
(504) 239-8008
69 Total Sales
-
Marilyn Pastor
M
Buyer's Agent in 2016
Marilyn Pastor
J. Louis Matherne & Associates
(504) 265-3668
7 Total Sales
Map
Source: ROAM MLS
MLS Number: 2037960
APN: 3-7W-5-317-06
