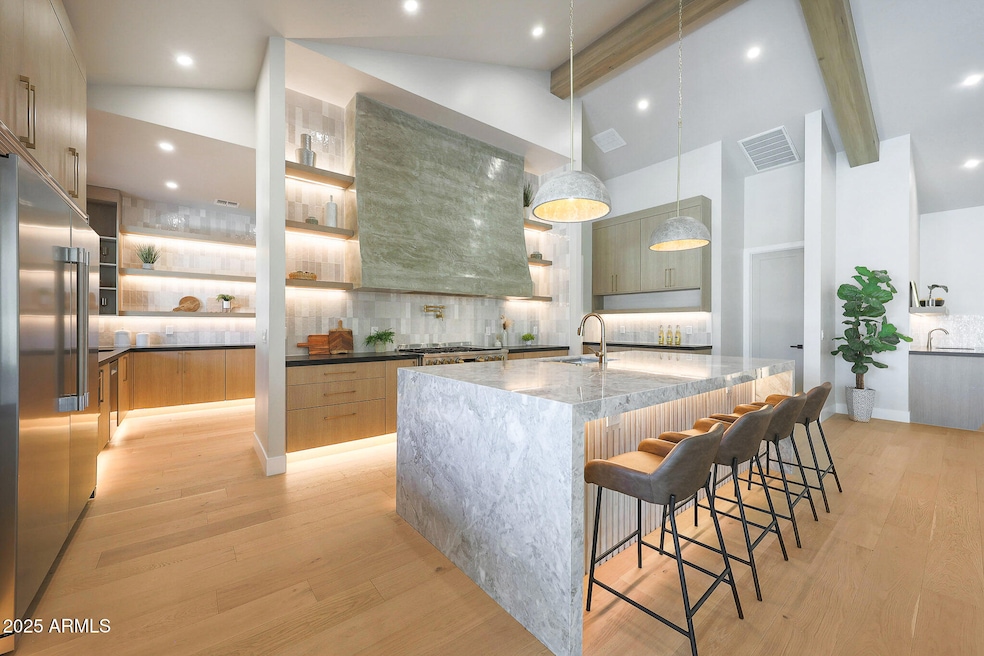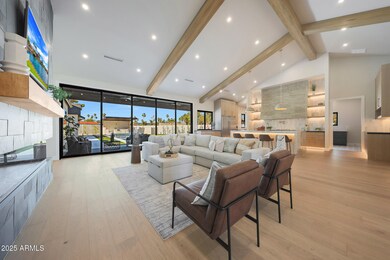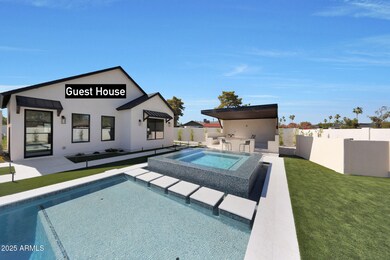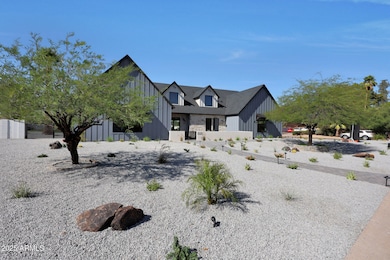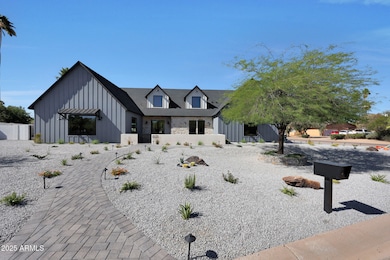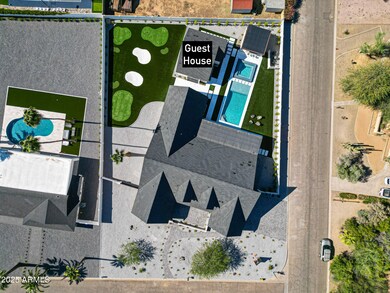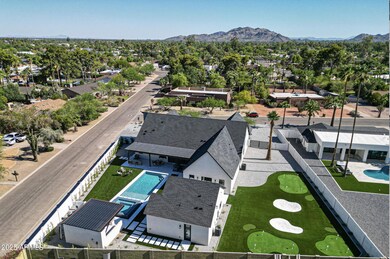
6126 E Charter Oak Rd Scottsdale, AZ 85254
Paradise Valley NeighborhoodHighlights
- Heated Spa
- RV Access or Parking
- Family Room with Fireplace
- Desert Shadows Elementary School Rated A
- 0.54 Acre Lot
- Vaulted Ceiling
About This Home
As of July 2025There are Cookie Cutter New Builds and then there are Custom Homes. This Custom Home has been designed with Heart, Soul, Love and Dedication to Build & Design someone's Future that they call Home. It is situated on a 1/2 Acre with a Guest House, Pool, Hot Tub for 12 people and 3 putting greens with real sand traps. With family and function in mind the Builder has created a Main House of 4241 sq ft, 4 beds, 4.5 baths, separate Office, 2 living rooms, 2 laundry, 2 fireplaces, 18ft Vaulted ceiling with Beams, 20 ft multi-slide door and a Kitchen/Butler's Pantry that exudes elegance. The Professional Appliance Package consists of a 6ft Fridge/Freezer, 48in Gas Monogram Range, Bosch Built-In Coffee Maker and 2 Dishwashers. Custom Venetian Plaster Hood, Marble Waterfall Countertop & Custom Led Lighting inspires your emotions. The Primary Retreat offers a sitting area, Vaulted Ceilings with Beams, Marble and earth tones in the Luxurious Bath with Custom lit Led Niches, Laundry in the Closet and an 8ft Water Feature outside your French Iron doors.The Backyard speaks for itself, offering an Amazing Pool, with Baja Shelf for Chairs, a Massive Hot Tub, Floating steps, Cantilever Pergola with Firepit, Custom Led lighting, Golf Galore & RV gate. The Guest House is 728 Sqft with a full kitchen, 1 Bed, 1 Bath, Laundry and easy bath access from the Pool/Pergola. If you want a true Custom Home, come visit this Masterpiece and fall in Love.
Home Details
Home Type
- Single Family
Est. Annual Taxes
- $4,309
Year Built
- Built in 2025
Lot Details
- 0.54 Acre Lot
- Desert faces the front and back of the property
- Block Wall Fence
- Artificial Turf
- Corner Lot
Parking
- 3 Car Garage
- RV Access or Parking
Home Design
- Room Addition Constructed in 2025
- Roof Updated in 2025
- Composition Roof
- Wood Siding
- Block Exterior
- Stucco
Interior Spaces
- 4,969 Sq Ft Home
- 1-Story Property
- Vaulted Ceiling
- Ceiling Fan
- Double Pane Windows
- Family Room with Fireplace
- 2 Fireplaces
- Living Room with Fireplace
- Washer and Dryer Hookup
Kitchen
- Kitchen Updated in 2025
- Eat-In Kitchen
- Gas Cooktop
- Built-In Microwave
- Granite Countertops
Flooring
- Floors Updated in 2025
- Wood
- Tile
Bedrooms and Bathrooms
- 6 Bedrooms
- Bathroom Updated in 2025
- Primary Bathroom is a Full Bathroom
- 5.5 Bathrooms
- Dual Vanity Sinks in Primary Bathroom
- Bathtub With Separate Shower Stall
Pool
- Pool Updated in 2025
- Heated Spa
- Private Pool
- Pool Pump
Outdoor Features
- Fire Pit
Schools
- Desert Shadows Elementary School
- Desert Shadows Middle School
- Horizon High School
Utilities
- Cooling System Updated in 2025
- Central Air
- Heating Available
- Plumbing System Updated in 2025
- Wiring Updated in 2025
- Tankless Water Heater
- Water Softener
Community Details
- No Home Owners Association
- Association fees include no fees
- Avant 1 Unit 2 Subdivision
Listing and Financial Details
- Tax Lot 60
- Assessor Parcel Number 167-08-157
Ownership History
Purchase Details
Home Financials for this Owner
Home Financials are based on the most recent Mortgage that was taken out on this home.Purchase Details
Home Financials for this Owner
Home Financials are based on the most recent Mortgage that was taken out on this home.Purchase Details
Purchase Details
Home Financials for this Owner
Home Financials are based on the most recent Mortgage that was taken out on this home.Purchase Details
Similar Homes in Scottsdale, AZ
Home Values in the Area
Average Home Value in this Area
Purchase History
| Date | Type | Sale Price | Title Company |
|---|---|---|---|
| Warranty Deed | $3,750,000 | Title Services Of The Valley | |
| Warranty Deed | $1,025,000 | Title Services Of The Valley | |
| Interfamily Deed Transfer | -- | None Available | |
| Special Warranty Deed | $257,500 | Lawyers Title Of Arizona Inc | |
| Warranty Deed | -- | Lawyers Title Of Arizona Inc | |
| Warranty Deed | -- | -- |
Mortgage History
| Date | Status | Loan Amount | Loan Type |
|---|---|---|---|
| Open | $806,501 | New Conventional | |
| Previous Owner | $1,621,144 | New Conventional | |
| Previous Owner | $243,750 | New Conventional | |
| Previous Owner | $206,000 | New Conventional |
Property History
| Date | Event | Price | Change | Sq Ft Price |
|---|---|---|---|---|
| 07/31/2025 07/31/25 | Sold | $3,750,000 | -2.6% | $755 / Sq Ft |
| 06/18/2025 06/18/25 | For Sale | $3,850,000 | +275.6% | $775 / Sq Ft |
| 07/03/2024 07/03/24 | Sold | $1,025,000 | +2.7% | $435 / Sq Ft |
| 05/03/2024 05/03/24 | For Sale | $998,000 | 0.0% | $424 / Sq Ft |
| 09/27/2022 09/27/22 | Rented | $3,100 | -6.1% | -- |
| 09/19/2022 09/19/22 | Under Contract | -- | -- | -- |
| 09/17/2022 09/17/22 | Off Market | $3,300 | -- | -- |
| 08/29/2022 08/29/22 | Price Changed | $3,300 | -5.7% | $1 / Sq Ft |
| 08/19/2022 08/19/22 | For Rent | $3,500 | +46.1% | -- |
| 07/15/2018 07/15/18 | Rented | $2,395 | 0.0% | -- |
| 04/04/2018 04/04/18 | Off Market | $2,395 | -- | -- |
| 04/03/2018 04/03/18 | For Rent | $2,395 | 0.0% | -- |
| 08/01/2017 08/01/17 | Rented | $2,395 | 0.0% | -- |
| 07/21/2017 07/21/17 | Under Contract | -- | -- | -- |
| 06/01/2017 06/01/17 | For Rent | $2,395 | +4.1% | -- |
| 07/01/2016 07/01/16 | Rented | $2,300 | -7.1% | -- |
| 06/11/2016 06/11/16 | Price Changed | $2,475 | -1.0% | $1 / Sq Ft |
| 06/03/2016 06/03/16 | For Rent | $2,500 | +13.6% | -- |
| 02/26/2016 02/26/16 | Rented | $2,200 | -4.3% | -- |
| 02/20/2016 02/20/16 | Price Changed | $2,300 | -1.1% | $1 / Sq Ft |
| 02/09/2016 02/09/16 | Price Changed | $2,325 | -1.1% | $1 / Sq Ft |
| 01/23/2016 01/23/16 | For Rent | $2,350 | 0.0% | -- |
| 01/23/2016 01/23/16 | Price Changed | $2,350 | +11.9% | $1 / Sq Ft |
| 01/21/2016 01/21/16 | Off Market | $2,100 | -- | -- |
| 12/04/2015 12/04/15 | Price Changed | $2,100 | -3.4% | $1 / Sq Ft |
| 11/15/2015 11/15/15 | Price Changed | $2,175 | -1.1% | $1 / Sq Ft |
| 11/08/2015 11/08/15 | Price Changed | $2,200 | -2.2% | $1 / Sq Ft |
| 10/24/2015 10/24/15 | Price Changed | $2,250 | -2.0% | $1 / Sq Ft |
| 10/17/2015 10/17/15 | Price Changed | $2,295 | +5.5% | $1 / Sq Ft |
| 10/14/2015 10/14/15 | For Rent | $2,175 | 0.0% | -- |
| 07/16/2015 07/16/15 | Off Market | $2,175 | -- | -- |
| 07/15/2015 07/15/15 | Rented | $2,175 | -5.2% | -- |
| 06/18/2015 06/18/15 | For Rent | $2,295 | +9.3% | -- |
| 01/15/2013 01/15/13 | Rented | $2,100 | -4.3% | -- |
| 12/19/2012 12/19/12 | Under Contract | -- | -- | -- |
| 10/12/2012 10/12/12 | For Rent | $2,195 | -- | -- |
Tax History Compared to Growth
Tax History
| Year | Tax Paid | Tax Assessment Tax Assessment Total Assessment is a certain percentage of the fair market value that is determined by local assessors to be the total taxable value of land and additions on the property. | Land | Improvement |
|---|---|---|---|---|
| 2025 | $4,309 | $43,291 | -- | -- |
| 2024 | $4,219 | $41,229 | -- | -- |
| 2023 | $4,219 | $68,250 | $13,650 | $54,600 |
| 2022 | $4,177 | $51,130 | $10,220 | $40,910 |
| 2021 | $4,189 | $47,050 | $9,410 | $37,640 |
| 2020 | $4,059 | $42,760 | $8,550 | $34,210 |
| 2019 | $4,065 | $38,330 | $7,660 | $30,670 |
| 2018 | $3,931 | $34,850 | $6,970 | $27,880 |
| 2017 | $3,768 | $33,310 | $6,660 | $26,650 |
| 2016 | $3,705 | $32,720 | $6,540 | $26,180 |
| 2015 | $3,432 | $33,510 | $6,700 | $26,810 |
Agents Affiliated with this Home
-
Zachary Hawker

Seller's Agent in 2025
Zachary Hawker
Compass
(480) 316-2718
33 in this area
62 Total Sales
-
Brian North

Buyer's Agent in 2025
Brian North
Compass
(480) 250-6687
25 in this area
137 Total Sales
-
Adam Bowman

Buyer Co-Listing Agent in 2025
Adam Bowman
Compass
(602) 330-4602
22 in this area
152 Total Sales
-
Chris Cainee
C
Seller's Agent in 2024
Chris Cainee
Grotjahn Capital Management
(602) 538-0210
1 in this area
8 Total Sales
-
Brian Ivener
B
Buyer's Agent in 2022
Brian Ivener
NextHome City to City
(480) 295-4500
1 in this area
39 Total Sales
-
Ali Othman

Buyer's Agent in 2017
Ali Othman
West USA Realty
(480) 255-2054
2 in this area
54 Total Sales
Map
Source: Arizona Regional Multiple Listing Service (ARMLS)
MLS Number: 6870202
APN: 167-08-157
- 12435 N 61st Place
- 6037 E Charter Oak Rd
- 6202 E Larkspur Dr
- 6102 E Aster Dr
- 12202 N 60th St
- 5919 E Corrine Dr
- 12423 N 64th St
- 6401 E Larkspur Dr
- 5902 E Corrine Dr
- 5830 E Bloomfield Rd
- 5827 E Larkspur Dr
- 6215 E Surrey Ave
- 12201 N 65th St
- 12416 N 65th Place
- 6112 E Jenan Dr
- 6532 E Aster Dr
- 6401 E Eugie Terrace
- 13206 N 64th St
- 5701 E Windrose Dr
- 5701 E Charter Oak Rd
