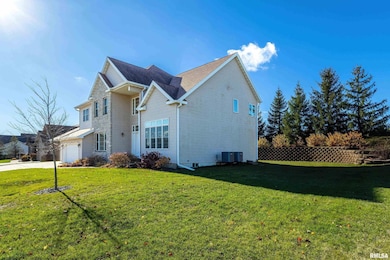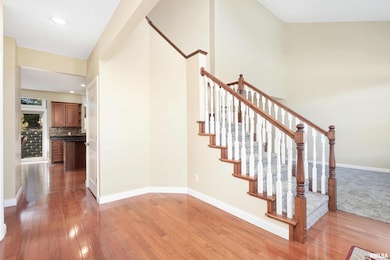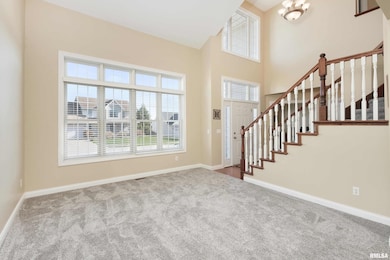*** Seller is offering a $5000.00 credit for miscellaneous expenses with an acceptable offer.*** 6126 Emery Court, Bettendorf, IA. This inviting two-story home is located in a friendly neighborhood on a quiet cul-de-sac, just a short walk from Hopewell Elementary School. The main floor is filled with natural light, soaring vaulted ceilings through the foyer and great room and a cozy fireplace. It also offers a versatile office or study, formal dining and living room spaces along with a convenient powder bath. The well-designed kitchen boasts hardwood floors, granite countertops, a stylish tiled backsplash, stainless steel appliances, island seating, and a spacious pantry, with all appliances included. Upstairs, you'll find the spacious primary bedroom with a large walk-in closet. The en-suite bathroom is complete with a double vanity, jetted tub and a separate shower. The upper level also includes two additional bedrooms, a full bath and a convenient laundry room. The finished lower level accommodates a large recreation room, 4th bedroom, full bath, and plenty of storage space. Outside, enjoy a generously sized yard that’s perfect for both relaxation and play. Newly renovated paver patio, new carpet throughout main and upper level, plus a home warranty is included.







