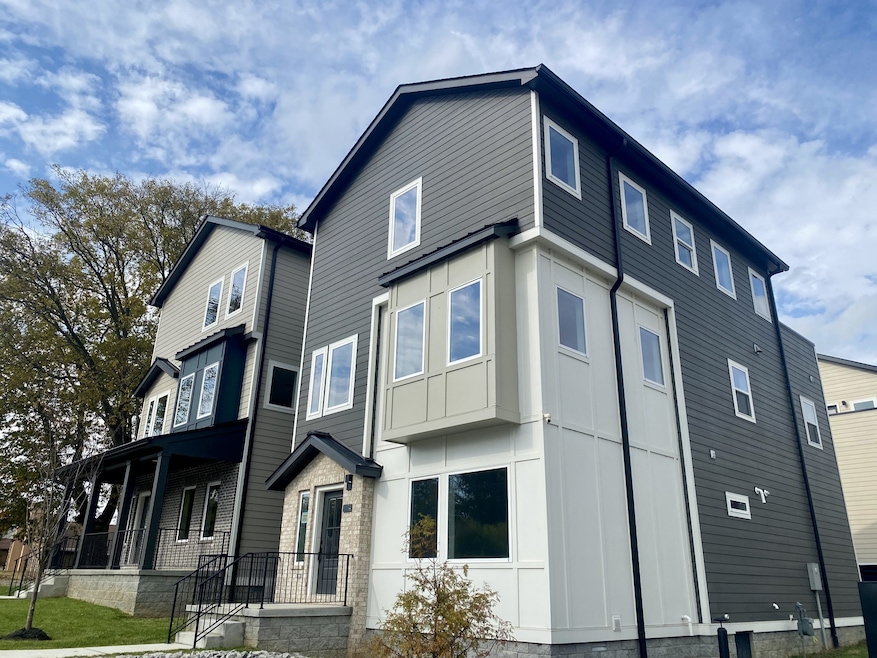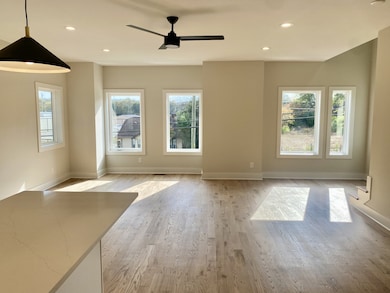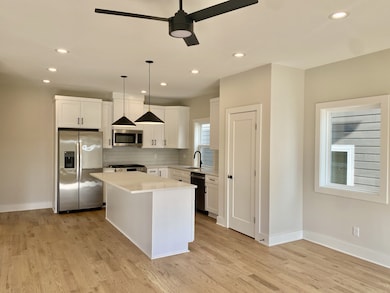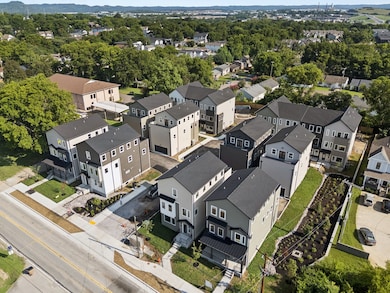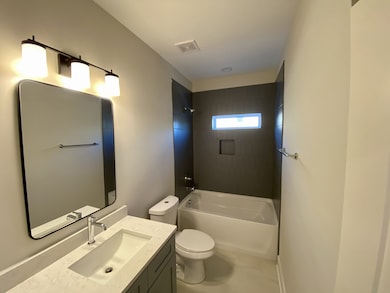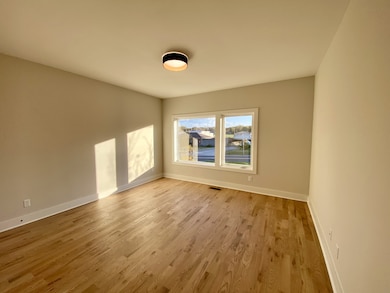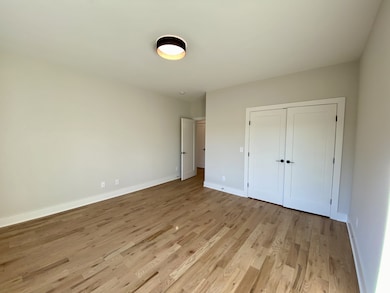6126 Robertson Ave Nashville, TN 37209
Charlotte Park NeighborhoodEstimated payment $4,420/month
Highlights
- Open Floorplan
- Covered Patio or Porch
- High-Efficiency Water Heater
- Wood Flooring
- Stainless Steel Appliances
- Central Air
About This Home
100% Financing Available. Call agent for details!! This stunning home showcases beautiful design and high-end finishes throughout, featuring sand and finish hardwood floors and stairs on every floor, designer lighting, and a bright, open family room & kitchen flooded with natural light from expansive windows. The gourmet kitchen is well appointed & complete with a gas range, tile backsplash, luxurious quartz countertops, and a refrigerator included—perfect for everyday living or entertaining guests. Each bedroom has hardwood flooring and private bath with spa-inspired tile showers creating ideal flexibility for roommates, guests, or work-from-home living. A bonus room offers additional living space where you can step out onto your private rooftop deck with composite decking, the perfect spot to unwind or take in the city skyline. The large two-car garage is such a luxury in this price range! Every detail reflects thoughtful design and quality construction—a perfect blend of comfort, functionality, and modern luxury in one of West Nashville’s most convenient locations.
Listing Agent
Benchmark Realty, LLC Brokerage Phone: 6152079530 License #272680 Listed on: 11/08/2025

Open House Schedule
-
Sunday, November 16, 20252:00 to 4:00 pm11/16/2025 2:00:00 PM +00:0011/16/2025 4:00:00 PM +00:00Explore 6126 Robertson Ave — stunning new construction with designer finishes, hardwoods, rooftop deck & bright open living! Join us to tour your dream Nashville home!Add to Calendar
Home Details
Home Type
- Single Family
Year Built
- Built in 2025
HOA Fees
- $225 Monthly HOA Fees
Parking
- 2 Car Garage
- Alley Access
- Garage Door Opener
- Unassigned Parking
Home Design
- Brick Exterior Construction
- Shingle Roof
Interior Spaces
- 2,511 Sq Ft Home
- Property has 3 Levels
- Open Floorplan
- Ceiling Fan
- ENERGY STAR Qualified Windows
- Interior Storage Closet
- Washer and Electric Dryer Hookup
- Crawl Space
Kitchen
- Gas Range
- Microwave
- Dishwasher
- Stainless Steel Appliances
- ENERGY STAR Qualified Appliances
- Disposal
Flooring
- Wood
- Tile
Bedrooms and Bathrooms
- 3 Bedrooms | 1 Main Level Bedroom
- Dual Flush Toilets
Home Security
- Carbon Monoxide Detectors
- Fire and Smoke Detector
Schools
- Cockrill Elementary School
- Moses Mckissack Middle School
- Pearl Cohn Magnet High School
Utilities
- Central Air
- Floor Furnace
- Heating System Uses Natural Gas
- Underground Utilities
- High-Efficiency Water Heater
Additional Features
- Energy-Efficient Thermostat
- Covered Patio or Porch
Community Details
- Association fees include ground maintenance
- Charlotte Park/Nations Subdivision
Listing and Financial Details
- Property Available on 12/1/25
Map
Home Values in the Area
Average Home Value in this Area
Property History
| Date | Event | Price | List to Sale | Price per Sq Ft |
|---|---|---|---|---|
| 11/08/2025 11/08/25 | For Sale | $669,000 | -- | $266 / Sq Ft |
Source: Realtracs
MLS Number: 3042645
- 6124 Robertson Ave Unit 10
- 6018b Deal Ave
- 601 Ries Ave
- 432 Becanni Ln
- 632 Waco Dr
- 430 Becanni Ln
- 426 Becanni Ln
- 413 Becanni Ln
- 411 Becanni Ln
- 410 Morningside Manor
- 406 Morningside Manor
- 404 Morningside Manor
- 569A Stevenson St
- 6376 Ivy St
- 535 Midnight Way
- 660 Vernon Ave
- 609 Croley Dr
- 607B Croley Dr
- 752 Croley Dr
- 6311 Robertson Ave
- 6224 Deal Ave
- 432 Becanni Ln
- 6228 Robertson Ave
- 636b Vernon Ave
- 647 Vernon Ave
- 616 Croley Dr
- 711 Croley Dr
- 720 William Howard Place
- 645 Nashua Ln Unit 201
- 677 Vernon Ave
- 625 James Ave
- 510 Vernon Cir
- 235 Sterling Point Cir
- 666 Annex Ave
- 738 23rd St
- 5928 Carl Place
- 520 Foundry Dr
- 5930 Obrien Ave Unit 10
- 5920 Obrien Ave Unit 15
- 6305 Henry Ford Dr
