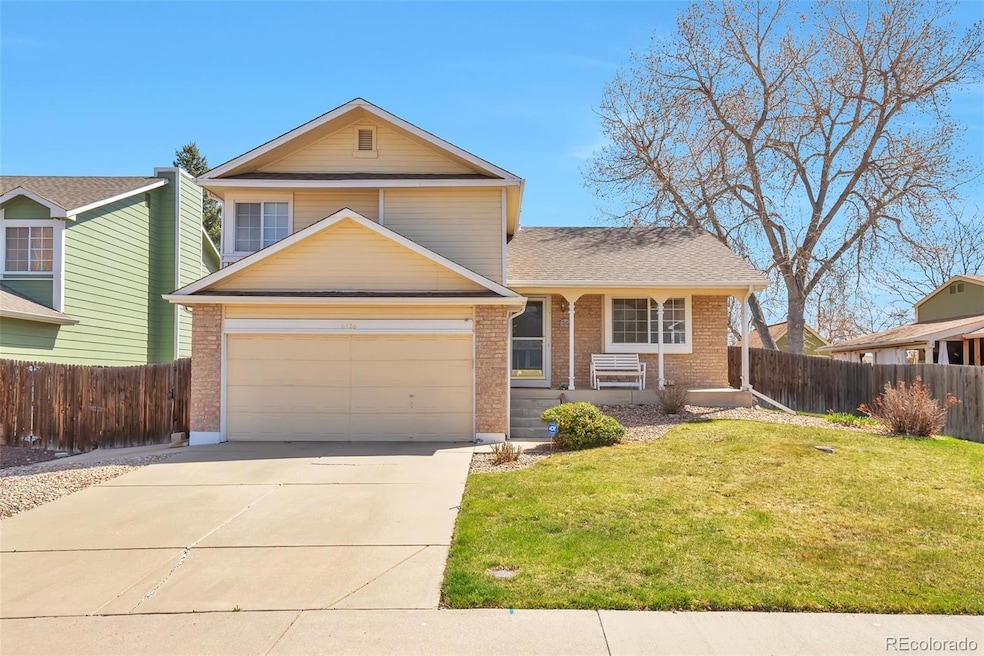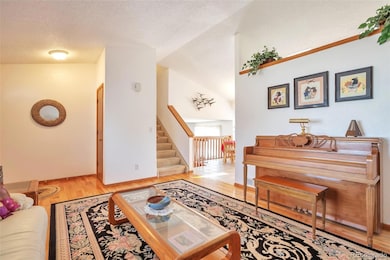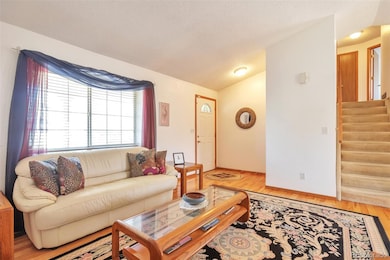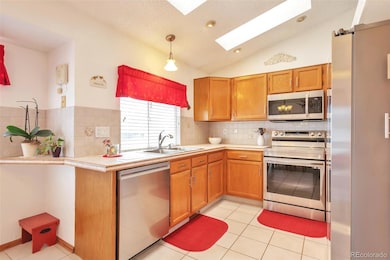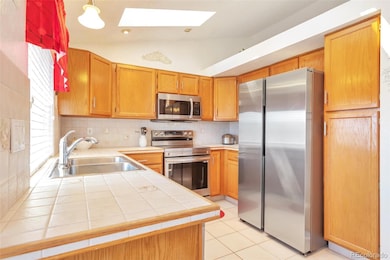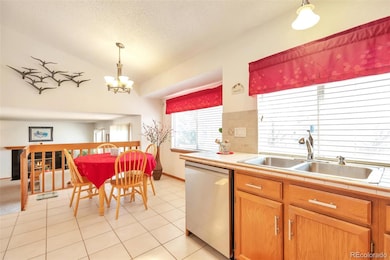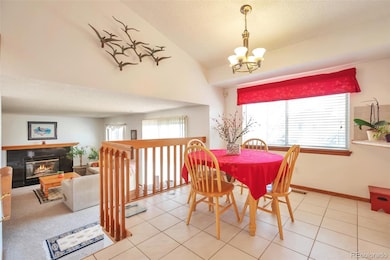6126 S Pierson St Littleton, CO 80127
Foothill Green NeighborhoodEstimated payment $3,165/month
Highlights
- Open Floorplan
- Contemporary Architecture
- Private Yard
- Dakota Ridge Senior High School Rated A-
- Vaulted Ceiling
- No HOA
About This Home
NEW CARPET UPSTAIRS, FAMILY ROOM, STEPS, AND UPSTAIRS HALL & NEW BASEMENT SHOWER NOW COMPLETED!!!
TURNKEY MOVE-IN READY HOME!!! BEST HOME & VALUE RIGHT NOW FOR POWDERHORN!!!
Super neat and clean home with very popular floorplan with 3 bedrooms up, master bath with double closets, full hall bath, family room with fireplace, newer central air and furnace and disposal, basement could be great guest area or bonus room with 3/4 bath, very open kitchen with newer "no fingerprint" stainless steel appliances, eating area, beautiful hardwood floors in living room, tile floors in kitchen, close to schools and park and shopping, great access to great schools and C470/mountains/downtown Denver, shows very well.
Home Details
Home Type
- Single Family
Est. Annual Taxes
- $3,189
Year Built
- Built in 1990
Lot Details
- 6,416 Sq Ft Lot
- Property is Fully Fenced
- Front and Back Yard Sprinklers
- Private Yard
- Property is zoned P-D
Parking
- 2 Car Attached Garage
Home Design
- Contemporary Architecture
- Tri-Level Property
- Frame Construction
- Composition Roof
Interior Spaces
- Open Floorplan
- Vaulted Ceiling
- Family Room with Fireplace
- Living Room
- Home Security System
Kitchen
- Eat-In Kitchen
- Oven
- Cooktop
- Microwave
- Dishwasher
- Disposal
Flooring
- Carpet
- Linoleum
Bedrooms and Bathrooms
- 4 Bedrooms
Laundry
- Laundry Room
- Dryer
- Washer
Finished Basement
- Stubbed For A Bathroom
- 1 Bedroom in Basement
Schools
- Powderhorn Elementary School
- Summit Ridge Middle School
- Dakota Ridge High School
Additional Features
- Patio
- Forced Air Heating and Cooling System
Community Details
- No Home Owners Association
- Powderhorn Subdivision
Listing and Financial Details
- Exclusions: seller's personal property
- Assessor Parcel Number 190917
Map
Home Values in the Area
Average Home Value in this Area
Tax History
| Year | Tax Paid | Tax Assessment Tax Assessment Total Assessment is a certain percentage of the fair market value that is determined by local assessors to be the total taxable value of land and additions on the property. | Land | Improvement |
|---|---|---|---|---|
| 2024 | $3,188 | $32,548 | $9,656 | $22,892 |
| 2023 | $3,188 | $32,548 | $9,656 | $22,892 |
| 2022 | $2,847 | $28,541 | $7,105 | $21,436 |
| 2021 | $2,884 | $29,363 | $7,310 | $22,053 |
| 2020 | $2,538 | $25,903 | $5,534 | $20,369 |
| 2019 | $2,506 | $25,903 | $5,534 | $20,369 |
| 2018 | $2,286 | $22,816 | $6,815 | $16,001 |
| 2017 | $2,087 | $22,816 | $6,815 | $16,001 |
| 2016 | $1,949 | $20,567 | $6,151 | $14,416 |
| 2015 | $1,697 | $20,567 | $6,151 | $14,416 |
| 2014 | $1,697 | $16,790 | $5,320 | $11,470 |
Property History
| Date | Event | Price | Change | Sq Ft Price |
|---|---|---|---|---|
| 08/08/2025 08/08/25 | Price Changed | $549,000 | -3.5% | $316 / Sq Ft |
| 07/09/2025 07/09/25 | Price Changed | $569,000 | -0.2% | $328 / Sq Ft |
| 06/30/2025 06/30/25 | Price Changed | $570,000 | -0.9% | $328 / Sq Ft |
| 06/21/2025 06/21/25 | For Sale | $575,000 | 0.0% | $331 / Sq Ft |
| 06/12/2025 06/12/25 | Pending | -- | -- | -- |
| 05/22/2025 05/22/25 | Price Changed | $575,000 | -4.2% | $331 / Sq Ft |
| 04/24/2025 04/24/25 | Price Changed | $600,000 | -4.0% | $345 / Sq Ft |
| 04/11/2025 04/11/25 | Price Changed | $625,000 | 0.0% | $360 / Sq Ft |
| 04/11/2025 04/11/25 | For Sale | $625,000 | +8.7% | $360 / Sq Ft |
| 10/22/2022 10/22/22 | Off Market | $574,900 | -- | -- |
| 08/01/2022 08/01/22 | For Sale | $625,000 | -- | $360 / Sq Ft |
Purchase History
| Date | Type | Sale Price | Title Company |
|---|---|---|---|
| Warranty Deed | $243,000 | Land Title | |
| Warranty Deed | $226,900 | -- | |
| Warranty Deed | $218,500 | -- |
Mortgage History
| Date | Status | Loan Amount | Loan Type |
|---|---|---|---|
| Open | $210,000 | New Conventional | |
| Closed | $15,000 | Credit Line Revolving | |
| Closed | $194,400 | Purchase Money Mortgage | |
| Previous Owner | $40,000 | Credit Line Revolving | |
| Previous Owner | $170,500 | Unknown | |
| Previous Owner | $30,000 | Credit Line Revolving | |
| Previous Owner | $167,300 | No Value Available | |
| Previous Owner | $174,800 | No Value Available | |
| Previous Owner | $21,000 | Credit Line Revolving |
Source: REcolorado®
MLS Number: 9303801
APN: 59-212-07-015
- 6097 S Pierson St
- 6085 S Parfet St
- 6077 S Pierson St
- 6057 S Pierson St
- 6034 S Parfet St
- 6017 S Pierson St
- 11371 W Parkhill Dr
- 10944 W Caley Ave
- 6325 S Oak Way
- 11445 W Maplewood Ave
- 5941 S Quail Way
- 6091 S Robb Way
- 6376 S Pierson St
- 6306 S Miller Ct
- 10587 W Maplewood Dr Unit C
- 6459 S Queen Way
- 6424 S Routt St
- 10359 W Fair Ave Unit F
- 6506 S Robb Way
- 10636 W Walker Place
- 11406 W Bowles Place
- 6327 S Miller Ct
- 11453 W Burgundy Ave
- 10222 W Ida Ave
- 10560 W Cooper Place
- 11343 W Berry Place
- 12093 W Cross Dr Unit 301
- 12208 W Dorado Place Unit 207
- 12183 W Cross Dr Unit Cambridge in the Foothill
- 12348 W Dorado Place
- 12348 W Dorado Place Unit 204
- 5658 S Youngfield Way
- 9188 W Ontario Dr
- 5815 S Zang St
- 9097 W Cross Dr
- 7412 S Quail Cir Unit 1224
- 13310 W Coal Mine Dr
- 11736 W Chenango Dr
- 7423 S Quail Cir Unit 1526
- 8841 W Cooper Ave
