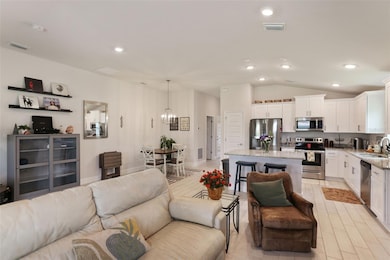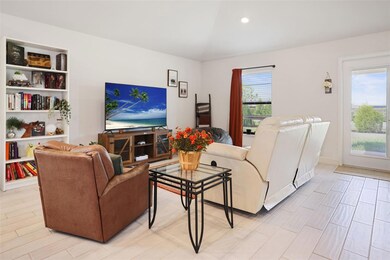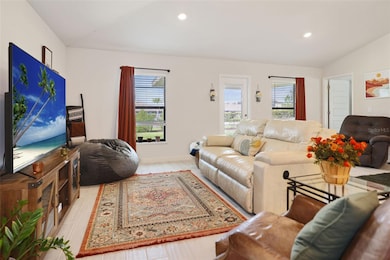
6127 164th Ave E Parrish, FL 34219
Estimated payment $2,726/month
Highlights
- Open Floorplan
- Vaulted Ceiling
- Covered patio or porch
- Annie Lucy Williams Elementary School Rated A-
- Stone Countertops
- Hurricane or Storm Shutters
About This Home
NOW OFFERING A $5,000 CREDIT TOWARD YOUR CLOSING COSTS! Welcome to your dream home at 6127 164th Avenue E, Parrish, FL, nestled in the sought-after Aviary at Rutland Ranch community! This stunning 3-bedroom, 2-bathroom home with a 2-car garage offers modern design, thoughtful details, and access to resort-style amenities—all in a tranquil yet convenient location.Step inside and be greeted by an open-concept floor plan that seamlessly connects the kitchen, living room, and dining area, creating the perfect space for entertaining and daily living. The chef’s kitchen is a standout feature, boasting custom 36” wood cabinetry with crown molding, sleek stainless steel appliances, granite countertops, a spacious island, and a walk-in pantry—ideal for those who love to cook and gather with friends and family.The expansive master suite offers a peaceful retreat, complete with dual sinks in the ensuite bathroom and plenty of closet space. Two additional bedrooms provide flexibility for guests, a home office, or a growing family. The laundry room adds convenience, and with the home built in 2022, maintenance is minimal—giving you more time to enjoy life.Venture outside to your covered back porch, the perfect spot to sip your morning coffee, unwind after a long day, or take in Florida’s beautiful sunsets. Beyond your home, the Aviary at Rutland Ranch community offers an array of amenities, including walking trails, a sparkling swimming pool, a basketball court, tennis courts, and a playground—providing endless options for recreation and relaxation.THE CURRENT MORTGAGE IS ASSUMABLE AT 5.49% - OR THIS HOME QUALIFIES FOR 100% USDA FINANCING, making homeownership even more accessible. Located just minutes from Interstate 75, you’ll have quick access to St. Petersburg, Tampa, Sarasota, and the world-famous Gulf beaches, all while enjoying a peaceful retreat away from the hustle and bustle.Take a walk through using the virtual tour at: & Don’t miss the chance to make this exceptional home yours—schedule your private showing today and envision yourself living in the heart of one of Parrish’s newest and most exciting communities - and make this your next home!
Listing Agent
NEXTHOME GULF COAST Brokerage Phone: 727-282-5151 License #3148948 Listed on: 03/14/2025

Home Details
Home Type
- Single Family
Est. Annual Taxes
- $5,457
Year Built
- Built in 2022
Lot Details
- 7,309 Sq Ft Lot
- Southeast Facing Home
- Irrigation Equipment
HOA Fees
- $120 Monthly HOA Fees
Parking
- 2 Car Attached Garage
Home Design
- Slab Foundation
- Shingle Roof
- Block Exterior
Interior Spaces
- 1,718 Sq Ft Home
- 1-Story Property
- Open Floorplan
- Vaulted Ceiling
- Ceiling Fan
- Combination Dining and Living Room
- Hurricane or Storm Shutters
- Laundry Room
Kitchen
- Dinette
- Range
- Microwave
- Dishwasher
- Stone Countertops
- Disposal
Flooring
- Carpet
- Ceramic Tile
Bedrooms and Bathrooms
- 3 Bedrooms
- Split Bedroom Floorplan
- Walk-In Closet
- 2 Full Bathrooms
Outdoor Features
- Covered patio or porch
Schools
- William H. Bashaw Elementary School
- Buffalo Creek Middle School
- Parrish Community High School
Utilities
- Central Heating and Cooling System
- Cable TV Available
Community Details
- Denise Abercrombie / Highland Community Management Association, Phone Number (863) 940-2863
- Visit Association Website
- Aviary At Rutland Ranch Ph 1A & 1B Subdivision
Listing and Financial Details
- Visit Down Payment Resource Website
- Tax Lot 200
- Assessor Parcel Number 494974059
- $1,410 per year additional tax assessments
Map
Home Values in the Area
Average Home Value in this Area
Tax History
| Year | Tax Paid | Tax Assessment Tax Assessment Total Assessment is a certain percentage of the fair market value that is determined by local assessors to be the total taxable value of land and additions on the property. | Land | Improvement |
|---|---|---|---|---|
| 2024 | $2,337 | $315,827 | $55,038 | $260,789 |
| 2023 | $2,337 | $40,800 | $40,800 | $0 |
| 2022 | $2,316 | $40,000 | $40,000 | $0 |
| 2021 | $2,144 | $40,000 | $40,000 | $0 |
| 2020 | $179 | $11,378 | $11,378 | $0 |
| 2019 | $105 | $7,051 | $7,051 | $0 |
Property History
| Date | Event | Price | Change | Sq Ft Price |
|---|---|---|---|---|
| 03/14/2025 03/14/25 | For Sale | $385,000 | -5.8% | $224 / Sq Ft |
| 04/05/2023 04/05/23 | Sold | $408,874 | 0.0% | $238 / Sq Ft |
| 03/01/2023 03/01/23 | Pending | -- | -- | -- |
| 01/21/2023 01/21/23 | Price Changed | $408,874 | -3.5% | $238 / Sq Ft |
| 01/12/2023 01/12/23 | Price Changed | $423,848 | -0.2% | $246 / Sq Ft |
| 12/29/2022 12/29/22 | Price Changed | $424,848 | +0.5% | $247 / Sq Ft |
| 09/17/2022 09/17/22 | For Sale | $422,848 | -- | $246 / Sq Ft |
Purchase History
| Date | Type | Sale Price | Title Company |
|---|---|---|---|
| Special Warranty Deed | $408,900 | None Listed On Document |
Mortgage History
| Date | Status | Loan Amount | Loan Type |
|---|---|---|---|
| Open | $390,591 | FHA |
Similar Homes in the area
Source: Stellar MLS
MLS Number: TB8352772
APN: 4949-7405-9
- 7018 162nd Place E
- 7014 162nd Place E
- 7076 162nd Place E
- 6931 162nd Place E
- 16511 66th Ln E
- 16503 66th Ln E
- 6908 162nd Place E
- 16433 66th Ln E
- 6907 162nd Place E
- 16134 69th Ln E
- 16425 66th Ln E
- 6822 162nd Place E
- 6814 162nd Place E
- 6708 162nd Place E
- 16115 69th Ln E
- 6528 166th Place E
- 6807 162nd Place E
- 6435 165th Dr E
- 16120 67th Ct E
- 6315 164th Ave E






