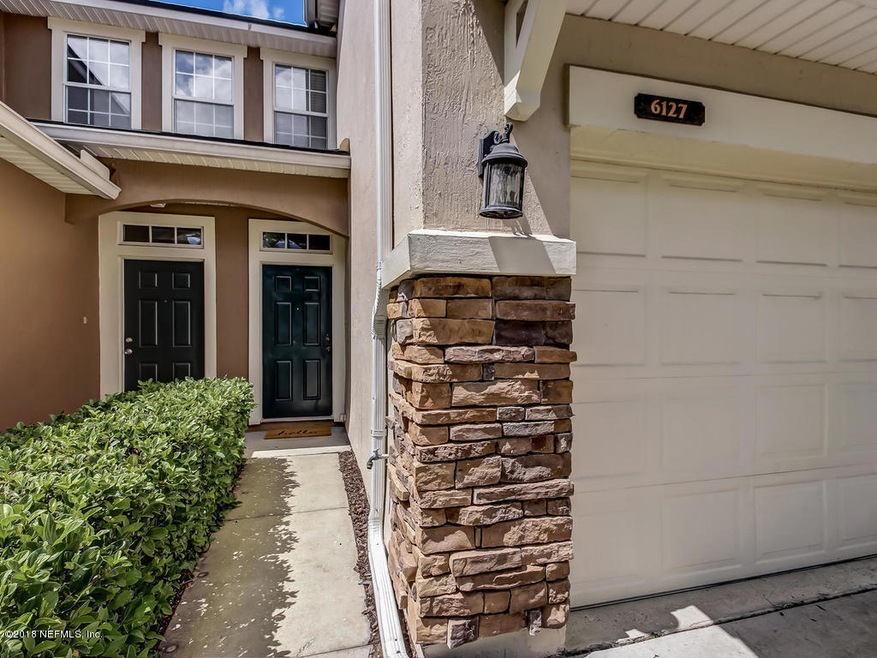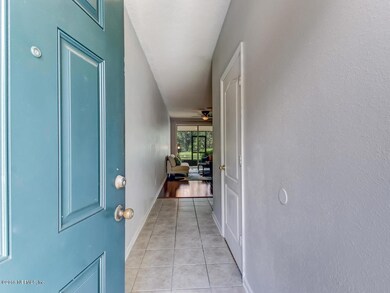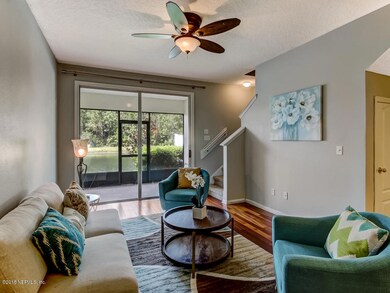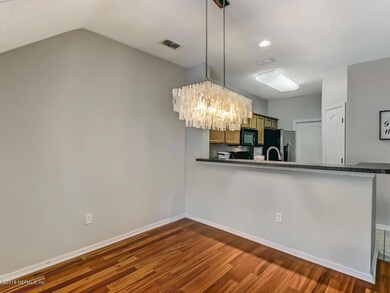
6127 Bartram Village Dr Jacksonville, FL 32258
Bartram Springs NeighborhoodHighlights
- Boat Dock
- Fitness Center
- Clubhouse
- Bartram Springs Elementary School Rated A-
- Waterfront
- Wood Flooring
About This Home
As of February 2019MULTIPLE OFFERS! Move-in ready townhome in highly desirable location. BRAND NEW CARPET was just installed upstairs last month! First floor features guest half bath and tiled kitchen with all appliances included. The kitchen includes a breakfast bar open to the dining/living room with wood flooring. Sliding door provides access to private water view from the screened-in lanai. Upstairs has 3 large bedrooms, 2 bathrooms and a utility closet for washer & dryer. Highly rated elementary school in walking distance plus access to resort-style amenities including pools, luxurious fitness center, dog park, trails & food trucks! Don't miss out on this growing area - Durbin Park Town Center is coming soon!!
Last Agent to Sell the Property
BRITTANY TURNBULL
KELLER WILLIAMS REALTY ATLANTIC PARTNERS SOUTHSIDE Listed on: 08/22/2018
Last Buyer's Agent
KAREEM TANNOUS
JACKSONVILLE REALTY AND FINANCIAL SERVICES, INC.
Townhouse Details
Home Type
- Townhome
Est. Annual Taxes
- $4,499
Year Built
- Built in 2006
HOA Fees
- $110 Monthly HOA Fees
Parking
- 1 Car Attached Garage
Home Design
- Shingle Roof
Interior Spaces
- 1,368 Sq Ft Home
- 2-Story Property
- Entrance Foyer
- Screened Porch
- Washer and Electric Dryer Hookup
Kitchen
- Breakfast Bar
- Electric Range
- Microwave
- Ice Maker
- Dishwasher
- Disposal
Flooring
- Wood
- Carpet
- Tile
Bedrooms and Bathrooms
- 3 Bedrooms
- Split Bedroom Floorplan
- Walk-In Closet
- Bathtub and Shower Combination in Primary Bathroom
Home Security
Schools
- Bartram Springs Elementary School
- Twin Lakes Academy Middle School
- Atlantic Coast High School
Utilities
- Central Heating and Cooling System
- Electric Water Heater
Additional Features
- Patio
- Waterfront
Listing and Financial Details
- Assessor Parcel Number 1681422265
Community Details
Overview
- Villages Of Bartram Springs Subdivision
- On-Site Maintenance
Recreation
- Boat Dock
- Community Playground
- Fitness Center
- Children's Pool
- Jogging Path
Additional Features
- Clubhouse
- Fire and Smoke Detector
Ownership History
Purchase Details
Purchase Details
Purchase Details
Home Financials for this Owner
Home Financials are based on the most recent Mortgage that was taken out on this home.Purchase Details
Home Financials for this Owner
Home Financials are based on the most recent Mortgage that was taken out on this home.Similar Homes in Jacksonville, FL
Home Values in the Area
Average Home Value in this Area
Purchase History
| Date | Type | Sale Price | Title Company |
|---|---|---|---|
| Special Warranty Deed | $235,000 | None Listed On Document | |
| Certificate Of Transfer | $256,400 | -- | |
| Warranty Deed | $181,600 | Us Patriot Title Llc | |
| Corporate Deed | $206,000 | Ryland Title Company |
Mortgage History
| Date | Status | Loan Amount | Loan Type |
|---|---|---|---|
| Previous Owner | $44,314 | FHA | |
| Previous Owner | $178,310 | FHA | |
| Previous Owner | $194,200 | New Conventional | |
| Previous Owner | $205,947 | Purchase Money Mortgage |
Property History
| Date | Event | Price | Change | Sq Ft Price |
|---|---|---|---|---|
| 07/11/2025 07/11/25 | For Sale | $294,900 | +62.4% | $216 / Sq Ft |
| 12/17/2023 12/17/23 | Off Market | $181,600 | -- | -- |
| 12/17/2023 12/17/23 | Off Market | $1,250 | -- | -- |
| 12/17/2023 12/17/23 | Off Market | $1,300 | -- | -- |
| 02/11/2019 02/11/19 | Sold | $181,600 | -4.4% | $133 / Sq Ft |
| 12/05/2018 12/05/18 | Pending | -- | -- | -- |
| 08/22/2018 08/22/18 | For Sale | $189,900 | 0.0% | $139 / Sq Ft |
| 11/08/2015 11/08/15 | Rented | $1,250 | -3.8% | -- |
| 11/07/2015 11/07/15 | Under Contract | -- | -- | -- |
| 10/22/2015 10/22/15 | For Rent | $1,300 | 0.0% | -- |
| 10/21/2015 10/21/15 | Rented | $1,300 | 0.0% | -- |
| 10/21/2015 10/21/15 | Under Contract | -- | -- | -- |
| 09/18/2015 09/18/15 | For Rent | $1,300 | -- | -- |
Tax History Compared to Growth
Tax History
| Year | Tax Paid | Tax Assessment Tax Assessment Total Assessment is a certain percentage of the fair market value that is determined by local assessors to be the total taxable value of land and additions on the property. | Land | Improvement |
|---|---|---|---|---|
| 2025 | $4,499 | $228,322 | $50,000 | $178,322 |
| 2024 | $4,260 | $229,411 | $50,000 | $179,411 |
| 2023 | $4,260 | $225,924 | $45,000 | $180,924 |
| 2022 | $3,696 | $197,504 | $40,000 | $157,504 |
| 2021 | $3,305 | $150,584 | $35,000 | $115,584 |
| 2020 | $3,257 | $146,243 | $30,000 | $116,243 |
| 2019 | $3,242 | $144,225 | $28,000 | $116,225 |
| 2018 | $3,006 | $129,838 | $25,000 | $104,838 |
| 2017 | $2,900 | $123,377 | $25,000 | $98,377 |
| 2016 | $2,830 | $117,404 | $0 | $0 |
| 2015 | $1,708 | $94,837 | $0 | $0 |
| 2014 | $1,707 | $94,085 | $0 | $0 |
Agents Affiliated with this Home
-
Jason Wojcik

Seller's Agent in 2025
Jason Wojcik
SUPER SELLER
(904) 566-8123
113 Total Sales
-
B
Seller's Agent in 2019
BRITTANY TURNBULL
KELLER WILLIAMS REALTY ATLANTIC PARTNERS SOUTHSIDE
-
K
Buyer's Agent in 2019
KAREEM TANNOUS
JACKSONVILLE REALTY AND FINANCIAL SERVICES, INC.
-
Alan Aptheker

Seller's Agent in 2015
Alan Aptheker
COLDWELL BANKER VANGUARD REALTY
(904) 982-3950
56 Total Sales
-
B
Seller's Agent in 2015
BOBBI BRENNAN
HOVER GIRL PROPERTIES
Map
Source: realMLS (Northeast Florida Multiple Listing Service)
MLS Number: 953594
APN: 168142-2265
- 6119 Bartram Village Dr
- 6033 Bartram Village Dr
- 5935 Bartram Village Dr
- 5944 Bartram Village Dr
- 5948 Bartram Village Dr
- 5950 Bartram Village Dr
- 5964 Bartram Village Dr
- 5988 Bartram Village Dr
- 6227 Potter Spring Ct Unit 1B
- 6087 Wakulla Springs Rd
- 6105 Caladesi Ct
- 14773 Bulow Creek Dr
- 15005 Bulow Creek Dr
- 14559 Cherry Lake Dr E
- 66 Stonecrest Dr
- 86 Stonecrest Dr
- 78 Stonecrest Dr
- 14526 Starbuck Springs Way
- 148 Stonecrest Dr
- 196 Slate Way






