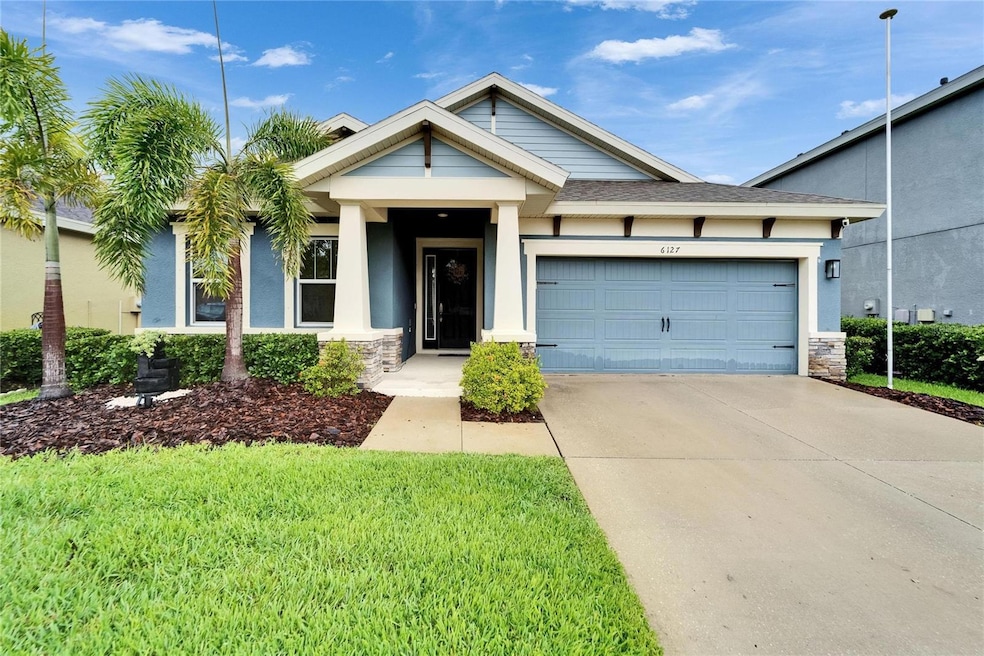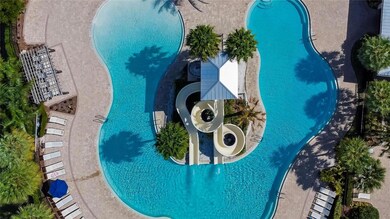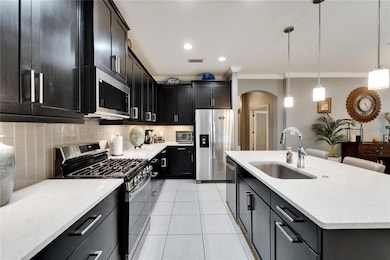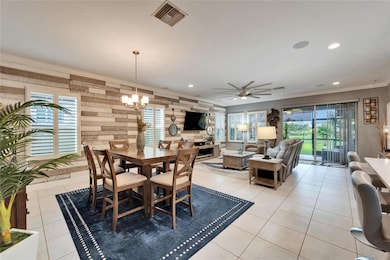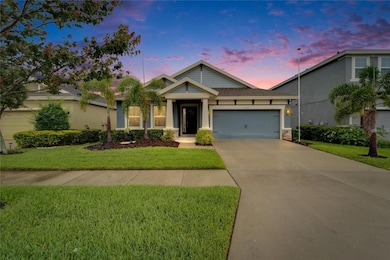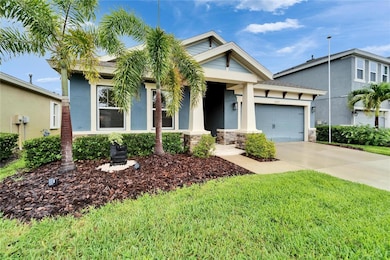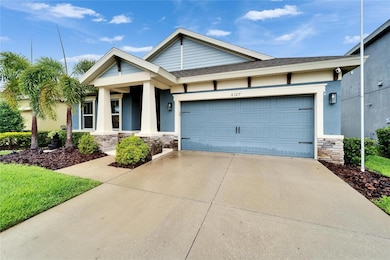6127 Colmar Place Apollo Beach, FL 33572
Waterset NeighborhoodEstimated payment $2,965/month
Highlights
- Fitness Center
- Open Floorplan
- Clubhouse
- View of Trees or Woods
- Craftsman Architecture
- Great Room
About This Home
6127 Colmar Place | Sandpiper Floorplan
3 Beds | 2 Baths | Office | 2,101 Sq. Ft. | Oversized Lot - Greenspace Views
Seller offering a 1-year home warranty! Why wait for new construction when you can move in now?
MOTIVATED SELLER! Welcome to the highly sought-after community of Waterset, where this WestBay Sandpiper floorplan is move-in ready and beautifully upgraded! Featuring 3 bedrooms, 2 baths, a flexible office/flex room, and 2,101 sq. ft. of living space, this home sits on an oversized lot with no rear neighbors—offering peaceful, park-like greenspace views. The fenced backyard is perfect for relaxing or entertaining, complete with a screened lanai, roller shades, and a permanent built-in gas line—no propane tanks needed! The Wi-Fi patio lighting creates the perfect ambiance for evenings outdoors. Step inside to discover double arches, high ceilings, and elegant finishes throughout, including crown molding, plantation shutters, custom feature walls, and a built-in surround-sound system for an immersive movie experience. The gourmet kitchen is a showstopper—featuring quartz countertops, a glass backsplash, newer stainless-steel appliances with a 5-burner gas stove, Timberlake espresso cabinetry with crown molding, Wi-Fi under-cabinet lighting, and a large island perfect for meal prep or casual dining. The kitchen flows seamlessly into a semi-formal dining area and spacious great room filled with natural light from wall-to-wall sliders leading to the lanai. The split-bedroom layout offers privacy, with two secondary bedrooms and a full bath at the front of the home featuring granite counters and a decorative tile tub/shower combo. The flex room, currently used as an office, boasts glass French doors and can easily convert to a fourth bedroom or creative space. The owner’s suite is tucked away at the rear, featuring his and hers walk-in closets and a luxurious en-suite bath with dual granite vanities, a glass walk-in shower with designer tile, wood-framed mirrors, and a private water closet. Additional highlights include a spacious laundry room with folding counter and cabinetry, modern washer and dryer, water softener, remote-control ceiling fans, built-in pest control system, and wired security system. What’s Special:
Fenced-in yard
Stylish light fixtures
Large island with pendant lighting
Quartz countertops
Crown molding
Screened lanai with permanent gas line
Surround sound system
Wi-Fi-controlled lighting and thermostat Homeowners in Waterset enjoy resort-style amenities, including multiple pools, fitness centers, trails, parks, playgrounds, and community events—all just minutes from shopping, dining, and top-rated schools.
Listing Agent
27NORTH REALTY Brokerage Phone: 630-803-8506 License #3463049 Listed on: 06/06/2025

Home Details
Home Type
- Single Family
Est. Annual Taxes
- $7,381
Year Built
- Built in 2017
Lot Details
- 6,000 Sq Ft Lot
- East Facing Home
- Landscaped
- Level Lot
- Property is zoned PD
HOA Fees
- $10 Monthly HOA Fees
Parking
- 2 Car Attached Garage
Property Views
- Woods
- Park or Greenbelt
Home Design
- Craftsman Architecture
- Entry on the 1st floor
- Slab Foundation
- Shingle Roof
- Block Exterior
- Stone Siding
- Stucco
Interior Spaces
- 2,114 Sq Ft Home
- 1-Story Property
- Open Floorplan
- Crown Molding
- Ceiling Fan
- Pendant Lighting
- Plantation Shutters
- Blinds
- Sliding Doors
- Great Room
- Family Room Off Kitchen
- Combination Dining and Living Room
- Home Office
- Inside Utility
Kitchen
- Eat-In Kitchen
- Range
- Microwave
- Dishwasher
- Disposal
Flooring
- Carpet
- Tile
Bedrooms and Bathrooms
- 3 Bedrooms
- 2 Full Bathrooms
Laundry
- Laundry Room
- Dryer
Home Security
- Hurricane or Storm Shutters
- Fire and Smoke Detector
Eco-Friendly Details
- Reclaimed Water Irrigation System
Outdoor Features
- Screened Patio
- Exterior Lighting
- Rear Porch
Utilities
- Central Heating and Cooling System
- Natural Gas Connected
- Electric Water Heater
- Cable TV Available
Listing and Financial Details
- Visit Down Payment Resource Website
- Legal Lot and Block 8 / 77
- Assessor Parcel Number U-23-31-19-A8A-000077-00008.0
- $2,390 per year additional tax assessments
Community Details
Overview
- Association fees include pool, recreational facilities
- Kathi Parodi Castle Management Group Association, Phone Number (813) 677-2114
- Visit Association Website
- Built by Westbay
- Waterset Ph 3C 1 Subdivision, Sanibel Floorplan
- Association Owns Recreation Facilities
- The community has rules related to deed restrictions, fencing
- Greenbelt
Amenities
- Restaurant
- Clubhouse
Recreation
- Tennis Courts
- Community Basketball Court
- Pickleball Courts
- Recreation Facilities
- Community Playground
- Fitness Center
- Community Pool
- Park
- Dog Park
- Trails
Security
- Card or Code Access
Map
Home Values in the Area
Average Home Value in this Area
Tax History
| Year | Tax Paid | Tax Assessment Tax Assessment Total Assessment is a certain percentage of the fair market value that is determined by local assessors to be the total taxable value of land and additions on the property. | Land | Improvement |
|---|---|---|---|---|
| 2024 | $7,381 | $269,143 | -- | -- |
| 2023 | $7,224 | $261,304 | $0 | $0 |
| 2022 | $6,892 | $253,693 | $0 | $0 |
| 2021 | $6,657 | $246,304 | $0 | $0 |
| 2020 | $6,556 | $242,903 | $0 | $0 |
| 2019 | $6,441 | $237,442 | $51,510 | $185,932 |
| 2018 | $6,558 | $246,754 | $0 | $0 |
| 2017 | $2,332 | $6,000 | $0 | $0 |
Property History
| Date | Event | Price | List to Sale | Price per Sq Ft | Prior Sale |
|---|---|---|---|---|---|
| 10/18/2025 10/18/25 | Price Changed | $444,000 | -1.1% | $210 / Sq Ft | |
| 08/25/2025 08/25/25 | Price Changed | $449,000 | -1.1% | $212 / Sq Ft | |
| 07/30/2025 07/30/25 | Price Changed | $454,000 | -1.1% | $215 / Sq Ft | |
| 07/03/2025 07/03/25 | Price Changed | $459,000 | -2.1% | $217 / Sq Ft | |
| 06/06/2025 06/06/25 | For Sale | $469,000 | +58.2% | $222 / Sq Ft | |
| 08/17/2018 08/17/18 | Off Market | $296,387 | -- | -- | |
| 10/30/2017 10/30/17 | Sold | $296,387 | 0.0% | $141 / Sq Ft | View Prior Sale |
| 08/02/2017 08/02/17 | Pending | -- | -- | -- | |
| 08/02/2017 08/02/17 | For Sale | $296,387 | -- | $141 / Sq Ft |
Purchase History
| Date | Type | Sale Price | Title Company |
|---|---|---|---|
| Special Warranty Deed | $296,400 | Hillsborough Title Llc | |
| Deed | $625,000 | -- |
Mortgage History
| Date | Status | Loan Amount | Loan Type |
|---|---|---|---|
| Open | $306,100 | VA |
Source: Stellar MLS
MLS Number: TB8393000
APN: U-23-31-19-A8A-000077-00008.0
- 7514 Sea Mark Ct
- 6138 Voyagers Place
- 6337 Waves End Place
- 7417 Sungold Meadow Ct
- 6313 Sunsail Place
- 6124 Voyagers Place
- 5434 Silver Sun Dr
- 6331 Voyagers Place
- 7408 Sungold Meadow Ct
- 5435 Silver Sun Dr
- 7401 Sungold Meadow Ct
- 7410 Radden Ct
- Northglen Plan at Waterset - Classic Series
- Burgert Plan at Waterset - Classic Series
- Collins Plan at Waterset - Classic Series
- Bradley Plan at Waterset - Classic Series
- Gaspar Plan at Waterset - Classic Series
- Edie Plan at Waterset - Classic Series
- 6312 Lantern View Place
- 5356 Silver Sun Dr
- 6207 Colmar Place
- 6206 Colmar Place
- 6126 Voyagers Place
- 5414 Silver Sun Dr
- 7212 Paradiso Dr
- 6322 Heirloom Place
- 9440 Lemon Drop Loop
- 5709 Silver Sun Dr
- 5653 Del Coronado Dr
- 7147 Bowspirit Place
- 9511 Channing Hill Dr
- 7531 Oxford Garden Cir
- 7512 Oxford Garden Cir
- 7406 Oxford Garden Cir
- 5607 Limelight Dr
- 9605 Channing Hill Dr
- 6350 Union Station Ct
- 6638 Cambridge Park Dr
- 9701 Sage Creek Dr
- 5503 Madrigal Way
