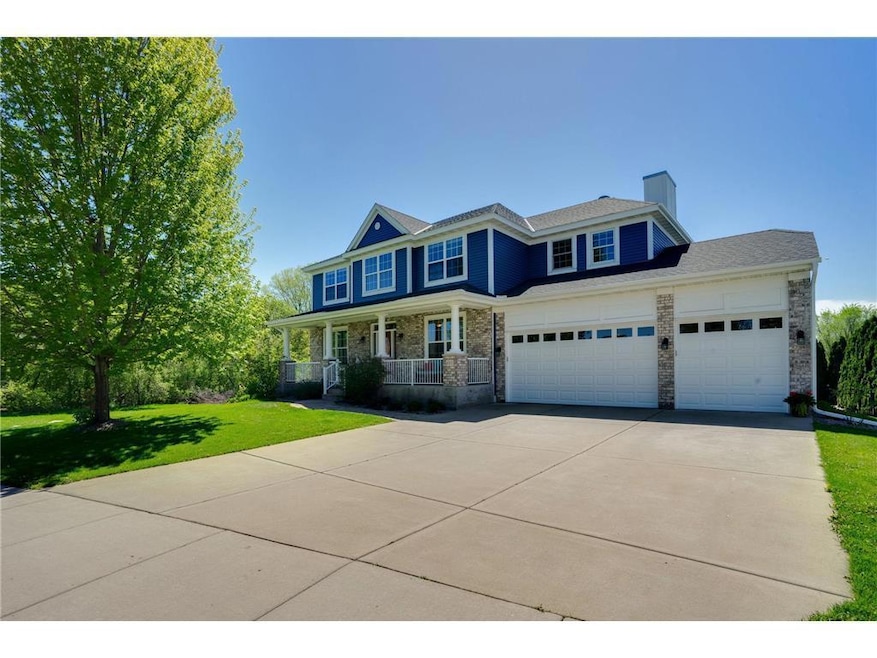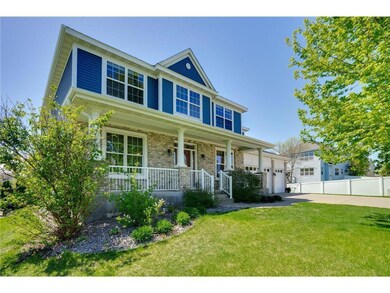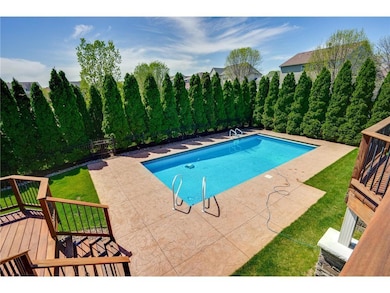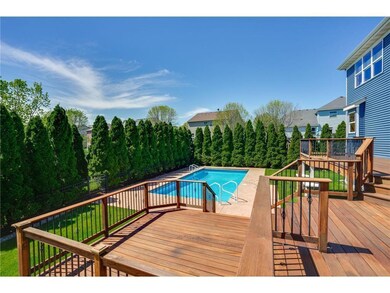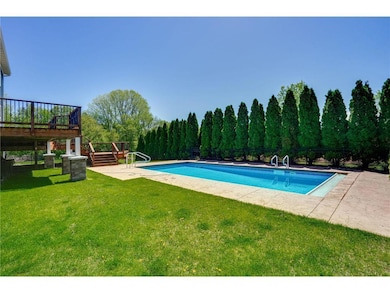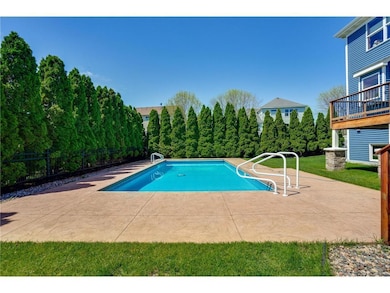
6127 Hearthstone Ave S Cottage Grove, MN 55016
Estimated payment $5,597/month
Highlights
- Hot Property
- Home Theater
- Family Room with Fireplace
- Cottage Grove Elementary School Rated A-
- Heated In Ground Pool
- Recreation Room
About This Home
6127 Hearthstone Ave. S in Cottage Grove is a stunning and meticulously maintained 5-bedroom, 5-bathroom home offering luxury, comfort, and an abundance of modern upgrades. Nestled on a beautifully landscaped lot, this home boasts an impressive $54,000 in recent enhancements, including a central vacuum system, an advanced alarm/video security system, a new refrigerator, washer, ventless dryer, dishwasher, two garage door openers, two reverse osmosis systems and softeners (one for the sink and one for the refrigerator), an upgraded HVAC system with a humidifier, a heated garage with an EV charging plug, a UV induct air purifier, and backyard lighting.The exterior showcases a cement driveway leading to a heated three-car garage, along with previously updated garage doors, siding, roof, soffit, and fascia. The expansive deck has been upgraded with luxurious Brazilian wood, while the private heated in-ground pool, surrounded by tall Arborvitae trees, provides a serene and secluded retreat on this spacious lot.Inside, the main level features a grand foyer, a formal dining room, a formal living room, a spacious kitchen, an informal dining area, a large pantry, and a half bathroom. Hardwood floors flow seamlessly through the kitchen, dining spaces, bathroom, and foyer, adding warmth and elegance. The inviting living room is anchored by a cozy gas fireplace with built-in shelving, while the gourmet kitchen boasts stainless steel appliances, a large island, double ovens, and walk-out access to the expansive deck—perfect for entertaining.The upper level includes a spacious landing, three generously sized bedrooms—one with a private bathroom and two sharing a full Jack and Jill bath. Additionally, this level offers an executive office, a den with a gas fireplace, and a grand owner’s suite. The luxurious owner’s retreat features two walk-in closets and a spa-like en-suite bathroom, complete with a deep soaking tub and a walk-in shower.The lower level is designed for entertainment and relaxation, featuring a large family room with a gas-burning fireplace, a wet bar, a dedicated media room, and a fifth bedroom.With its thoughtful upgrades, expansive living spaces, and high-end features, this exquisite home offers an unparalleled lifestyle in one of Cottage Grove’s most sought-after neighborhoods.
Open House Schedule
-
Saturday, May 31, 202512:00 to 3:00 pm5/31/2025 12:00:00 PM +00:005/31/2025 3:00:00 PM +00:00Add to Calendar
Home Details
Home Type
- Single Family
Est. Annual Taxes
- $9,796
Year Built
- Built in 2007
Lot Details
- 0.31 Acre Lot
- Lot Dimensions are 100x163x93x152
HOA Fees
- $24 Monthly HOA Fees
Parking
- 3 Car Garage
- Garage Door Opener
Interior Spaces
- 2-Story Property
- Central Vacuum
- Family Room with Fireplace
- 3 Fireplaces
- Living Room with Fireplace
- Home Theater
- Home Office
- Recreation Room
- Hobby Room
Kitchen
- Built-In Double Oven
- Cooktop
- Microwave
- Dishwasher
- Stainless Steel Appliances
- Disposal
- The kitchen features windows
Bedrooms and Bathrooms
- 5 Bedrooms
Laundry
- Dryer
- Washer
Finished Basement
- Basement Fills Entire Space Under The House
- Drainage System
- Drain
- Basement Window Egress
Utilities
- Forced Air Zoned Cooling and Heating System
- Humidifier
- Water Filtration System
Additional Features
- Air Exchanger
- Heated In Ground Pool
Community Details
- Association fees include professional mgmt, shared amenities
- Silverwood Homeowners Association Gassen Association, Phone Number (952) 922-5575
- Silverwood Subdivision
Listing and Financial Details
- Assessor Parcel Number 0502721120060
Map
Home Values in the Area
Average Home Value in this Area
Tax History
| Year | Tax Paid | Tax Assessment Tax Assessment Total Assessment is a certain percentage of the fair market value that is determined by local assessors to be the total taxable value of land and additions on the property. | Land | Improvement |
|---|---|---|---|---|
| 2023 | $9,796 | $782,300 | $160,000 | $622,300 |
| 2022 | $8,384 | $706,800 | $125,600 | $581,200 |
| 2021 | $8,116 | $592,000 | $104,300 | $487,700 |
| 2020 | $7,968 | $580,700 | $110,000 | $470,700 |
| 2019 | $7,782 | $556,300 | $85,000 | $471,300 |
| 2018 | $7,786 | $532,600 | $85,000 | $447,600 |
| 2017 | $7,686 | $524,700 | $82,000 | $442,700 |
| 2016 | $7,714 | $524,000 | $80,000 | $444,000 |
| 2015 | $7,230 | $531,100 | $78,000 | $453,100 |
| 2013 | -- | $483,300 | $52,500 | $430,800 |
Property History
| Date | Event | Price | Change | Sq Ft Price |
|---|---|---|---|---|
| 05/27/2025 05/27/25 | For Sale | $849,900 | +9.7% | $133 / Sq Ft |
| 06/21/2024 06/21/24 | Sold | $775,000 | -3.0% | $122 / Sq Ft |
| 06/01/2024 06/01/24 | Pending | -- | -- | -- |
| 05/16/2024 05/16/24 | For Sale | $799,000 | -- | $125 / Sq Ft |
Purchase History
| Date | Type | Sale Price | Title Company |
|---|---|---|---|
| Deed | $775,000 | -- |
Mortgage History
| Date | Status | Loan Amount | Loan Type |
|---|---|---|---|
| Previous Owner | $532,000 | Unknown | |
| Previous Owner | $201,811 | New Conventional | |
| Previous Owner | $100,000 | Credit Line Revolving | |
| Previous Owner | $350,000 | New Conventional | |
| Previous Owner | $260,000 | New Conventional |
Similar Homes in Cottage Grove, MN
Source: NorthstarMLS
MLS Number: 6727764
APN: 05-027-21-12-0060
- 6160 Harkness Ln S
- 6168 Harkness Ln S
- 6181 Harkness Ave S
- 6190 Harkness Alcove S
- 6200 Harkness Alcove S
- 6202 Harkness Alcove S
- 7257 61st St S
- 6479 Hedgecroft Ave S
- 7214 61st St S
- 7161 61st St S
- 5844 Deer Trail Cir
- 7100 61st St S
- 8026 60th St S
- 6665 Hinterland Trail S
- 6704 Hinterland Trail S
- 7023 61st St S
- 8006 64th St S
- 6074 Idsen Ln S
- 6718 Hinterland Trail S
- 6726 Hinterland Trail S
