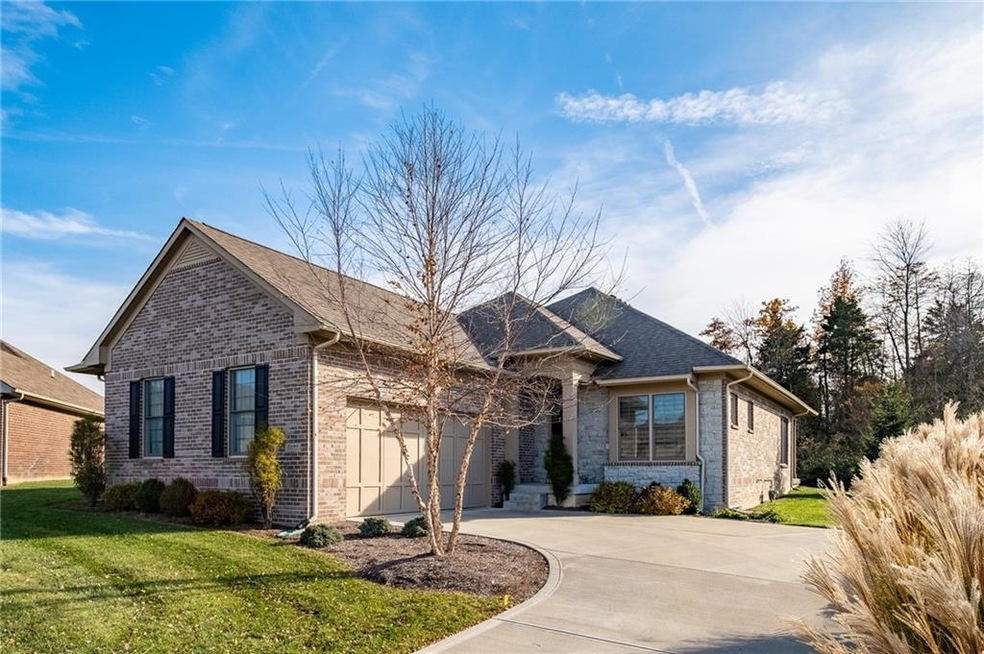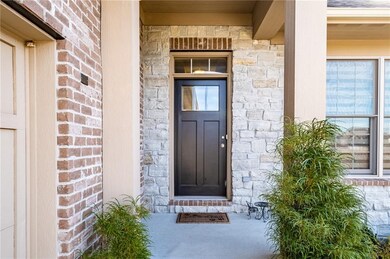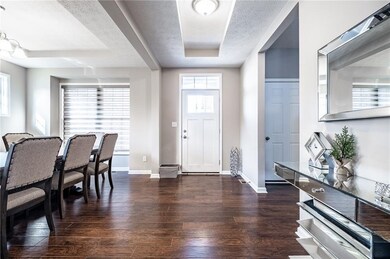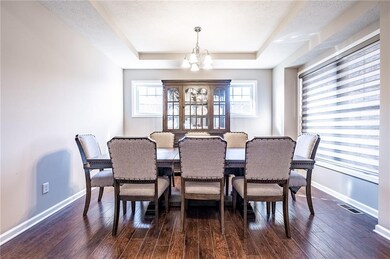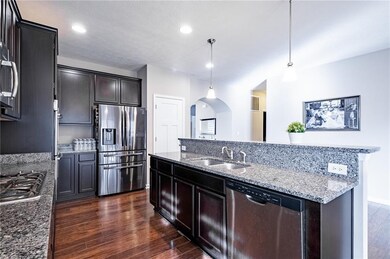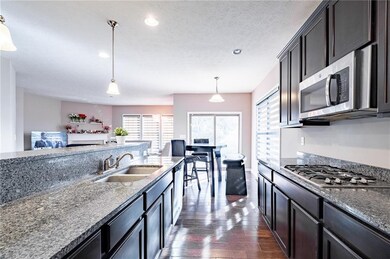
6127 Horizon Dr Columbus, IN 47201
Highlights
- Vaulted Ceiling
- Ranch Style House
- Tray Ceiling
- Southside Elementary School Rated A-
- 2 Car Attached Garage
- Woodwork
About This Home
As of March 2022Great location! Prestigious Horizon West. All brick construction. Open floor plan with 3 bedrooms, 3 full baths. Basement has rec room, 3rd bedroom & full bath. Main level has open floor plan, stainless kitchen appliances, granite counters, kitchen bar, breakfast room/kitchen open to great room with large gas log fireplace. Huge master suite. Covered rear porch looks onto nice vegetation and large yards from next neighborhood. Very large garage. Updates include new high end refrigerator, basement carpet, water softener, window blinds. All appliances + washer/dryer remain with the home.
Last Agent to Sell the Property
Karen Abel
CENTURY 21 Breeden REALTORS® Listed on: 11/19/2021

Last Buyer's Agent
Jes Waller
F.C. Tucker Real Estate Expert

Home Details
Home Type
- Single Family
Est. Annual Taxes
- $4,080
Year Built
- Built in 2017
Lot Details
- 10,454 Sq Ft Lot
- Sprinkler System
HOA Fees
- $158 Monthly HOA Fees
Parking
- 2 Car Attached Garage
- Driveway
Home Design
- Ranch Style House
- Brick Exterior Construction
- Concrete Perimeter Foundation
- Stone
Interior Spaces
- 2,680 Sq Ft Home
- Woodwork
- Tray Ceiling
- Vaulted Ceiling
- Gas Log Fireplace
- Family Room with Fireplace
- Attic Access Panel
- Fire and Smoke Detector
Kitchen
- Oven
- Gas Cooktop
- Built-In Microwave
- Dishwasher
- Disposal
Flooring
- Carpet
- Laminate
- Vinyl Plank
Bedrooms and Bathrooms
- 3 Bedrooms
- Walk-In Closet
Laundry
- Laundry on main level
- Dryer
- Washer
Finished Basement
- Sump Pump
- Basement Window Egress
Utilities
- Central Air
- Heat Pump System
- Gas Water Heater
Community Details
- Association fees include home owners, lawncare, maintenance
- Tipton Lakes Horizon West Subdivision
- Property managed by Tipton Lakes
- The community has rules related to covenants, conditions, and restrictions
Listing and Financial Details
- Assessor Parcel Number 039529430000343024
Ownership History
Purchase Details
Home Financials for this Owner
Home Financials are based on the most recent Mortgage that was taken out on this home.Purchase Details
Home Financials for this Owner
Home Financials are based on the most recent Mortgage that was taken out on this home.Purchase Details
Home Financials for this Owner
Home Financials are based on the most recent Mortgage that was taken out on this home.Purchase Details
Similar Homes in Columbus, IN
Home Values in the Area
Average Home Value in this Area
Purchase History
| Date | Type | Sale Price | Title Company |
|---|---|---|---|
| Deed | $380,000 | Security Title Services | |
| Deed | $315,300 | -- | |
| Quit Claim Deed | $315,300 | Security Title Services Llc | |
| Warranty Deed | $315,300 | Security Title Services Llc | |
| Warranty Deed | -- | First American Title | |
| Deed | $38,500 | Stewart Title Company | |
| Deed | $38,500 | -- |
Property History
| Date | Event | Price | Change | Sq Ft Price |
|---|---|---|---|---|
| 03/08/2022 03/08/22 | Sold | $380,000 | -7.3% | $142 / Sq Ft |
| 02/09/2022 02/09/22 | Pending | -- | -- | -- |
| 11/19/2021 11/19/21 | For Sale | $409,900 | +30.0% | $153 / Sq Ft |
| 07/13/2017 07/13/17 | Sold | $315,300 | -5.6% | $111 / Sq Ft |
| 05/27/2017 05/27/17 | Pending | -- | -- | -- |
| 05/09/2017 05/09/17 | Price Changed | $334,000 | -1.5% | $117 / Sq Ft |
| 04/04/2017 04/04/17 | For Sale | $339,000 | +5.4% | $119 / Sq Ft |
| 05/20/2016 05/20/16 | Sold | $321,500 | -2.6% | $113 / Sq Ft |
| 04/10/2016 04/10/16 | Pending | -- | -- | -- |
| 04/06/2016 04/06/16 | For Sale | $329,990 | +2.6% | $116 / Sq Ft |
| 03/24/2016 03/24/16 | Off Market | $321,500 | -- | -- |
| 01/08/2016 01/08/16 | Price Changed | $329,990 | -1.3% | $116 / Sq Ft |
| 09/28/2015 09/28/15 | For Sale | $334,195 | -- | $117 / Sq Ft |
Tax History Compared to Growth
Tax History
| Year | Tax Paid | Tax Assessment Tax Assessment Total Assessment is a certain percentage of the fair market value that is determined by local assessors to be the total taxable value of land and additions on the property. | Land | Improvement |
|---|---|---|---|---|
| 2024 | $4,580 | $402,800 | $56,800 | $346,000 |
| 2023 | $4,435 | $388,300 | $56,800 | $331,500 |
| 2022 | $4,368 | $379,500 | $56,800 | $322,700 |
| 2021 | $4,510 | $388,400 | $56,800 | $331,600 |
| 2020 | $4,080 | $352,800 | $56,800 | $296,000 |
| 2019 | $3,636 | $336,000 | $56,800 | $279,200 |
| 2018 | $4,740 | $338,900 | $56,800 | $282,100 |
| 2017 | $3,696 | $333,800 | $54,000 | $279,800 |
| 2016 | $2,686 | $243,300 | $54,000 | $189,300 |
| 2014 | $41 | $600 | $600 | $0 |
Agents Affiliated with this Home
-
K
Seller's Agent in 2022
Karen Abel
CENTURY 21 Breeden REALTORS®
-
J
Buyer's Agent in 2022
Jes Waller
F.C. Tucker Real Estate Expert
-

Seller's Agent in 2017
Candace Hester
eXp Realty LLC
(317) 509-6680
115 Total Sales
-
K
Buyer's Agent in 2017
Kimberly Wischmeier
Realty One Group Dream
-

Seller's Agent in 2016
Ryan Ebener
F.C. Tucker Real Estate Experts
(812) 371-0123
62 Total Sales
-
N
Buyer's Agent in 2016
Non-BLC Member
MIBOR REALTOR® Association
Map
Source: MIBOR Broker Listing Cooperative®
MLS Number: 21825652
APN: 03-95-29-430-000.343-024
- 6105 Horizon Dr
- 6094 Horizon Dr
- 6098 Horizon Dr
- 6100 Horizon Dr
- 888 Westcreek Dr
- 876 Box Turtle Ct
- 1032 Westview Point Dr
- 887 Box Turtle Ct
- 995 Westlake Hills Dr
- 1008 Westcreek Dr
- 6110 Pelican Ln
- 6045 Channel Dr
- 6087 Boulder Ct
- 6093 Boulder Ct
- 685 Greystone Ct
- 6036 Chinkapin Dr
- 7042 Pinnacle Dr
- 6050 Acorn Dr
- 1817 Tipton Point Ct
- 1832 Tipton Point Ct
