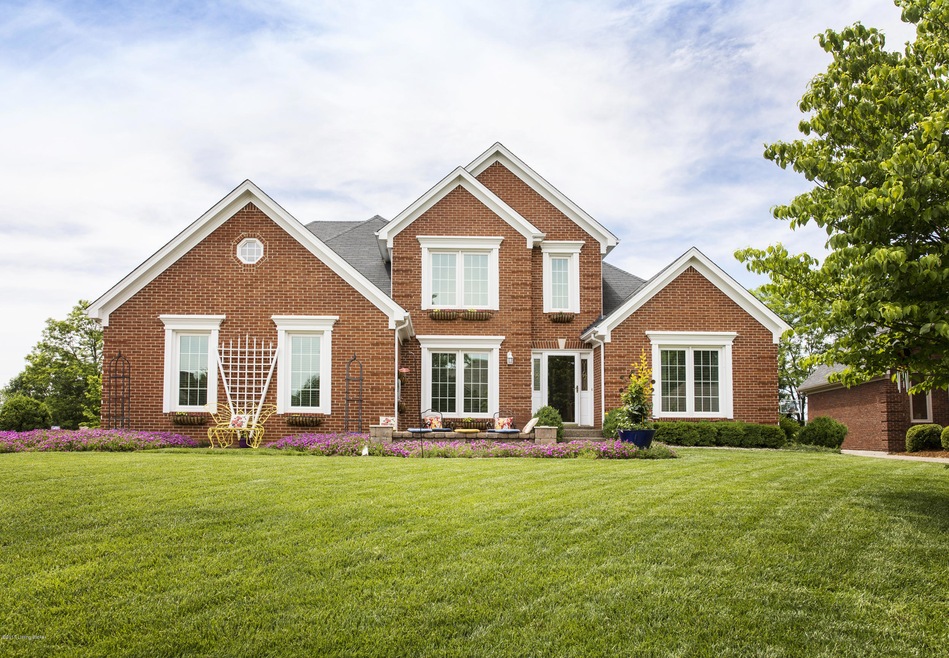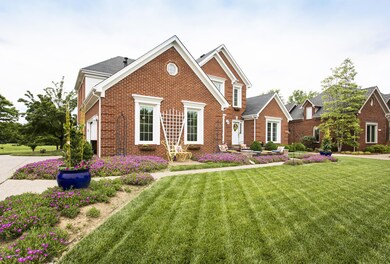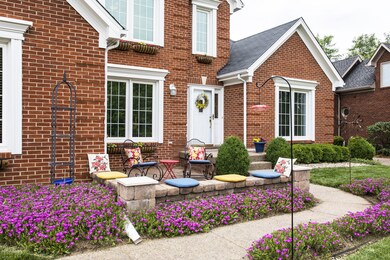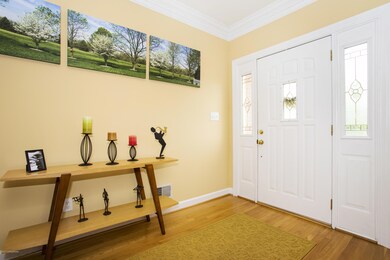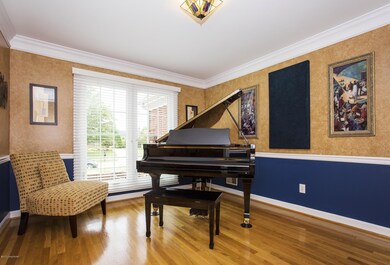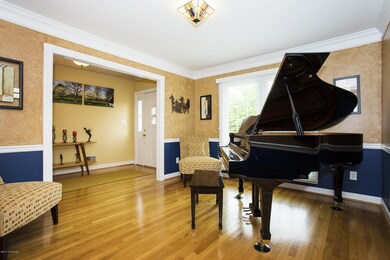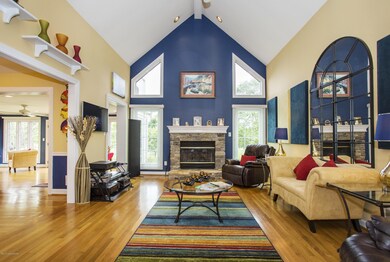
6127 Laurel Ln Prospect, KY 40059
Estimated Value: $601,455 - $720,000
Highlights
- Deck
- Traditional Architecture
- Patio
- Goshen at Hillcrest Elementary School Rated A
- 2 Fireplaces
- Forced Air Heating and Cooling System
About This Home
As of October 2017A Glen Oaks must-see. This 4-bedroom, 2-full and 2-half bath, 4226 ft² home is full of stunning features. As you enter the home, the formal dining room (currently being used as a music room with a baby grand piano) is to your left and straight ahead is the great room with vaulted ceilings, a stone fireplace and tons of light. Open to the great room is the bright, eat-in kitchen which features a desk area, island with seating for two and access to an incredible sunroom. The sunroom has French doors to the back yard, floor to ceiling windows on three sides, access to the great room and kitchen, exposed brick and hardwood flooring. . Also on the main floor is the master suite which offers a double tray ceiling, master bath with double vanity, claw foot tub, separate shower and walk-in closet. The first and second floors feature hardwood flooring throughout. On the second floor are 3 bedrooms and a full bath. The first of the three bedrooms has access to a composite deck overlooking the back yard. The finished basement features a family room, wet bar, game area, half bath and reading nook with a fireplace and floor to ceiling book shelves. This home sits on a level, 0.37 acre lot and has beautiful, well-kept landscaping.
Last Listed By
Billy Crouch
Coldwell Banker McMahan License #192640 Listed on: 07/20/2017

Home Details
Home Type
- Single Family
Est. Annual Taxes
- $6,195
Year Built
- Built in 1995
Lot Details
- 0.37
Parking
- 2 Car Garage
Home Design
- Traditional Architecture
- Poured Concrete
- Shingle Roof
Interior Spaces
- 2-Story Property
- 2 Fireplaces
- Basement
- Crawl Space
Bedrooms and Bathrooms
- 4 Bedrooms
Outdoor Features
- Deck
- Patio
Utilities
- Forced Air Heating and Cooling System
- Heating System Uses Natural Gas
Community Details
- Property has a Home Owners Association
- Glen Oaks Subdivision
Listing and Financial Details
- Legal Lot and Block 271 / 5
- Assessor Parcel Number 11-11C-05-271/3712
- Seller Concessions Not Offered
Ownership History
Purchase Details
Home Financials for this Owner
Home Financials are based on the most recent Mortgage that was taken out on this home.Similar Homes in Prospect, KY
Home Values in the Area
Average Home Value in this Area
Purchase History
| Date | Buyer | Sale Price | Title Company |
|---|---|---|---|
| Mcnatt Micah | $435,000 | Attorney |
Mortgage History
| Date | Status | Borrower | Loan Amount |
|---|---|---|---|
| Open | Mcnatt Micah | $348,000 | |
| Previous Owner | Cunningham Mark J | $219,489 | |
| Previous Owner | Cunningham Mark J | $245,000 | |
| Previous Owner | Cunningham Mark J | $100,000 |
Property History
| Date | Event | Price | Change | Sq Ft Price |
|---|---|---|---|---|
| 10/23/2017 10/23/17 | Sold | $435,000 | -3.3% | $103 / Sq Ft |
| 09/19/2017 09/19/17 | Pending | -- | -- | -- |
| 07/20/2017 07/20/17 | For Sale | $450,000 | 0.0% | $106 / Sq Ft |
| 07/20/2017 07/20/17 | Price Changed | $450,000 | +3.4% | $106 / Sq Ft |
| 07/17/2017 07/17/17 | Off Market | $435,000 | -- | -- |
| 06/26/2017 06/26/17 | For Sale | $494,000 | -- | $117 / Sq Ft |
Tax History Compared to Growth
Tax History
| Year | Tax Paid | Tax Assessment Tax Assessment Total Assessment is a certain percentage of the fair market value that is determined by local assessors to be the total taxable value of land and additions on the property. | Land | Improvement |
|---|---|---|---|---|
| 2024 | $6,195 | $470,000 | $70,000 | $400,000 |
| 2023 | $5,707 | $435,000 | $70,000 | $365,000 |
| 2022 | $5,693 | $435,000 | $70,000 | $365,000 |
| 2021 | $5,658 | $435,000 | $70,000 | $365,000 |
| 2020 | $5,606 | $435,000 | $70,000 | $365,000 |
| 2019 | $5,556 | $435,000 | $70,000 | $365,000 |
| 2018 | $5,362 | $435,000 | $0 | $0 |
| 2017 | $4,048 | $330,000 | $0 | $0 |
| 2013 | $3,735 | $322,000 | $70,000 | $252,000 |
Agents Affiliated with this Home
-

Seller's Agent in 2017
Billy Crouch
Coldwell Banker McMahan
(502) 758-8731
-
Jill McMeans

Buyer's Agent in 2017
Jill McMeans
Semonin Realty
(502) 640-1825
19 Total Sales
Map
Source: Metro Search (Greater Louisville Association of REALTORS®)
MLS Number: 1479313
APN: 11-11C-05-271
- 10622 Worthington Ln
- 10717 Worthington Ln
- 10513 Mountain Ash Ln
- 10519 Championship Ct
- 5907 Worthington Way
- 6311 Zurich Ct
- 5805 Laurel Ln
- 10307 Stone School Rd
- 11006 Monkshood Dr
- 9003 Maddox Ct
- 11000 Monkshood Dr
- 6408 Mistflower Cir
- 6405 Mistflower Cir
- 10918 Monkshood Dr Unit 102
- 6333 Pond Lily St
- 6139 Mistflower Cir
- 10922 Kings Crown Dr
- 11726 Sweetflag Cir
- 11312 Passionflower Ct
- 11308 Peppermint St
- 6127 Laurel Ln
- 6129 Laurel Ln
- 6125 Laurel Ln
- 6123 Laurel Ln
- 10617 Worthington Ln
- 10615 Worthington Ln
- 6126 Laurel Ln
- 6130 Laurel Ln
- 10613 Worthington Ln
- 6121 Laurel Ln
- 6124 Laurel Ln
- 10623 Worthington Ln
- 6122 Laurel Ln
- 10611 Worthington Ln
- 6119 Laurel Ln
- 6120 Laurel Ln
- 10609 Worthington Ln
- 10618 Worthington Ln
- 10616 Worthington Ln
- 6117 Laurel Ln
