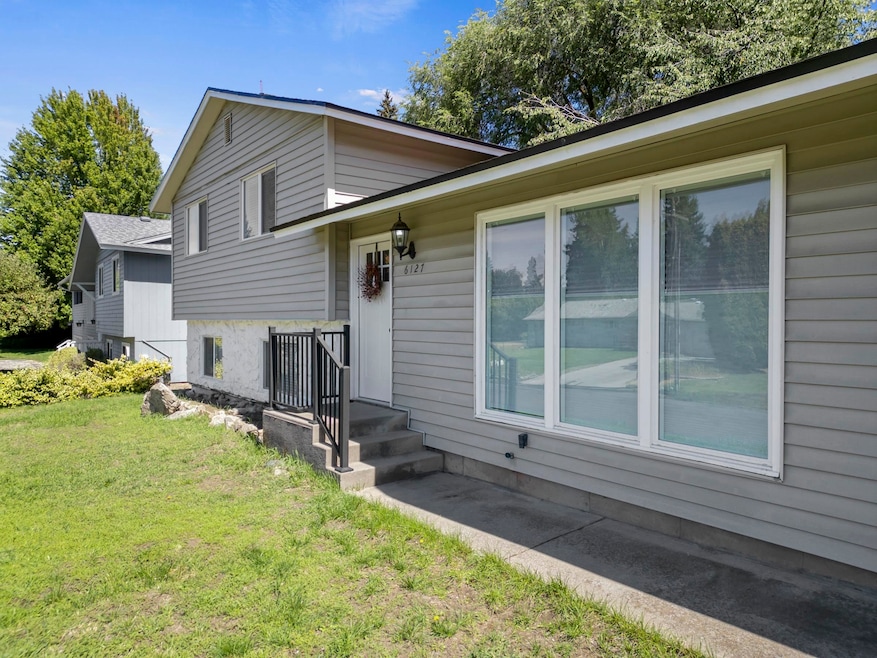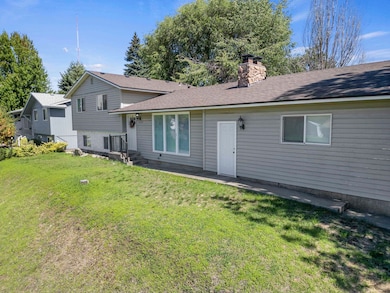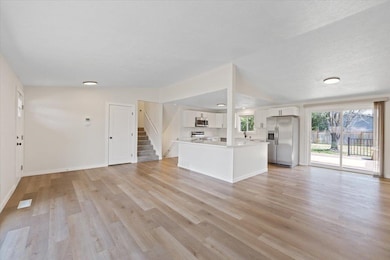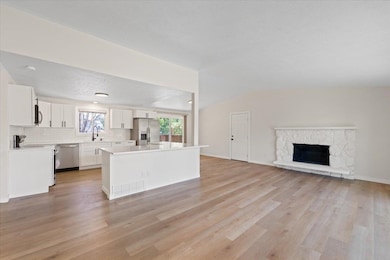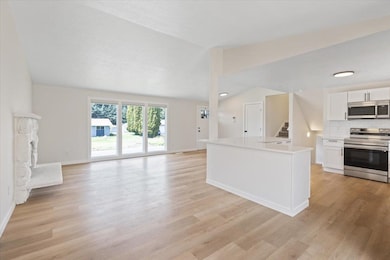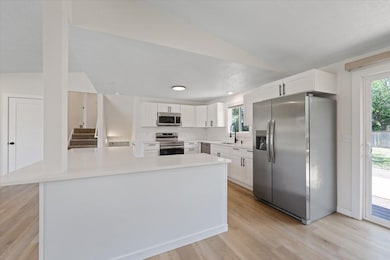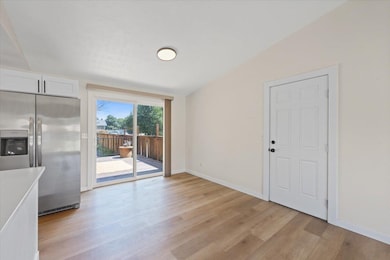6127 S Crestline St Spokane, WA 99223
Moran Prairie NeighborhoodEstimated payment $2,902/month
Highlights
- Deck
- Contemporary Architecture
- 2 Fireplaces
- Sacajawea Middle School Rated A-
- Territorial View
- Corner Lot
About This Home
Updated South Hill Home on a quarter acre! Tucked in a quiet neighborhood, this beautiful 4-level home features 4 bedrooms, 3 bathrooms, and 2,324 sq ft of finished living space. The fully remodeled interior includes newer flooring (LVP and carpet), vinyl windows, two fireplaces and two spacious family rooms. The main floor offers open concept living with a fully upgraded kitchen: quartz counter tops, spacious island, stainless steel appliances and informal dining. Upstairs, the primary suite offers a private 3⁄4 bath. There's central AC, abundant storage throughout and an attached two car garage and plenty of off-street parking. Outside, enjoy a large back deck, a private and spacious fenced backyard, vinyl siding, and a newer roof. Close to schools, parks, shopping and restaurants. Modern updates, generous space, and a great location—this one has it all. Come check it out!
Property Details
Home Type
- Multi-Family
Est. Annual Taxes
- $3,957
Year Built
- Built in 1978
Lot Details
- 0.25 Acre Lot
- Fenced Yard
- Corner Lot
Parking
- 2 Car Attached Garage
- Garage Door Opener
- Off-Site Parking
Home Design
- Quadruplex
- Contemporary Architecture
- Vinyl Siding
Interior Spaces
- 2,324 Sq Ft Home
- 2 Fireplaces
- Fireplace Features Masonry
- Vinyl Clad Windows
- Territorial Views
- Basement
Kitchen
- Free-Standing Range
- Microwave
- Dishwasher
Bedrooms and Bathrooms
- 4 Bedrooms
- 3 Bathrooms
Laundry
- Dryer
- Washer
Outdoor Features
- Deck
Schools
- Lewis & Clark High School
Utilities
- Forced Air Heating and Cooling System
- High Speed Internet
Community Details
- No Home Owners Association
Listing and Financial Details
- Assessor Parcel Number 34044.1602
Map
Home Values in the Area
Average Home Value in this Area
Tax History
| Year | Tax Paid | Tax Assessment Tax Assessment Total Assessment is a certain percentage of the fair market value that is determined by local assessors to be the total taxable value of land and additions on the property. | Land | Improvement |
|---|---|---|---|---|
| 2025 | $3,958 | $457,600 | $120,000 | $337,600 |
| 2024 | $3,958 | $382,100 | $60,000 | $322,100 |
| 2023 | $4,071 | $406,000 | $60,000 | $346,000 |
| 2022 | $4,078 | $404,000 | $58,000 | $346,000 |
| 2021 | $3,382 | $278,500 | $50,400 | $228,100 |
| 2020 | $3,245 | $257,300 | $50,400 | $206,900 |
| 2019 | $2,708 | $218,600 | $48,000 | $170,600 |
| 2018 | $2,925 | $201,400 | $40,000 | $161,400 |
| 2017 | $2,822 | $196,400 | $35,000 | $161,400 |
| 2016 | $2,534 | $172,900 | $32,000 | $140,900 |
| 2015 | $2,388 | $164,500 | $32,000 | $132,500 |
| 2014 | -- | $164,300 | $38,000 | $126,300 |
| 2013 | -- | $0 | $0 | $0 |
Property History
| Date | Event | Price | List to Sale | Price per Sq Ft |
|---|---|---|---|---|
| 10/16/2025 10/16/25 | Price Changed | $488,000 | -0.4% | $210 / Sq Ft |
| 09/25/2025 09/25/25 | For Sale | $490,000 | -- | $211 / Sq Ft |
Purchase History
| Date | Type | Sale Price | Title Company |
|---|---|---|---|
| Quit Claim Deed | $110,000 | None Listed On Document | |
| Quit Claim Deed | $313 | Wfg National Title | |
| Warranty Deed | $495,000 | Wfg National Title | |
| Warranty Deed | $295,000 | Wfg National Title | |
| Warranty Deed | $134,500 | Pacific Nw Title |
Mortgage History
| Date | Status | Loan Amount | Loan Type |
|---|---|---|---|
| Previous Owner | $222,750 | New Conventional | |
| Previous Owner | $200,000 | New Conventional | |
| Previous Owner | $138,535 | VA |
Source: Spokane Association of REALTORS®
MLS Number: 202524574
APN: 34044.1602
- 2106 E 63rd Ave
- 6018 S Stone St
- 6317 S Martin St
- 6220 S Cook St
- 6111 S Pittsburg St
- 5901 S Stone Ct
- 1804 E 63rd Ave
- 5904 S Pittsburg St
- 2520 E 59th Ln
- 5615 S Leeway Ct
- 1621 E 65th Ave
- 2529 E 58th Ln
- 6319 S Helena St
- 5512 S Pittsburg St
- 6208 S Verona Ct
- 5322 S Madelia St
- 3006 E 62nd Ave
- 1316 E 56th Ave Unit 1316
- 1602 E 53rd Ave
- 2317 E 52nd Ln
- 2815 E 62nd Ln
- 5808 S Regal St
- 2702 E 55th Ave
- 5710 S Hailee Ln
- 2525 E 53rd Ave
- 3005 E 53rd Ave
- 5111 S Regal St
- 5015 S Regal St
- 3630 E 51st Ave
- 2711 E Adirondack Ct
- 3210 E 44th Ave
- 5317 S Palouse Hwy
- 5805 S Ben Burr Rd
- 3304 E 44th Ave
- 2715 E 36th Ave
- 2921 E 36th Ave
- 3250 S Southeast Blvd
- 2386 E 30th Ave
- 3003 S Perry St
- 3406 S Grand Blvd
