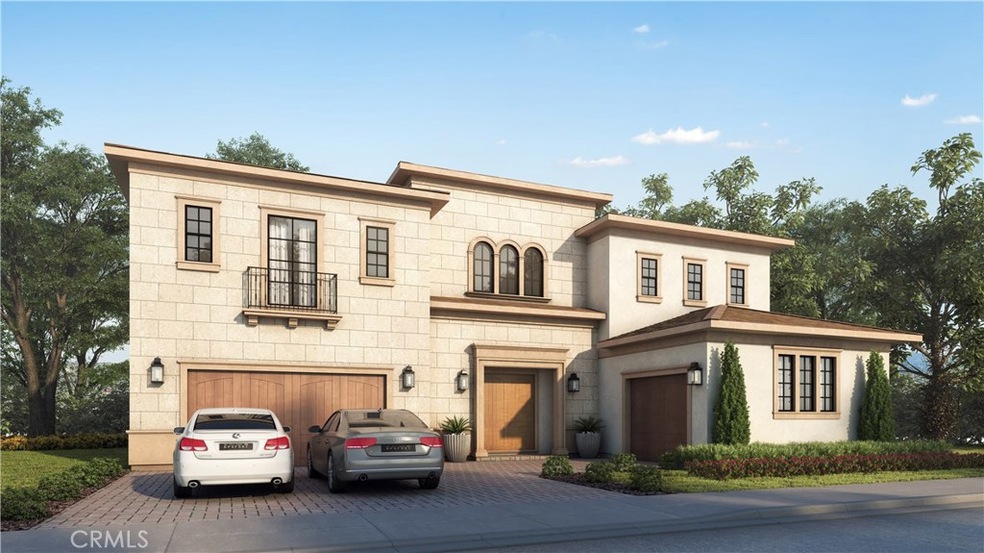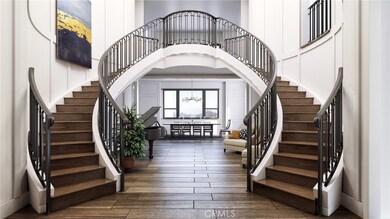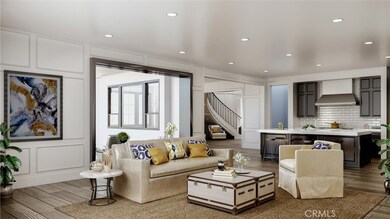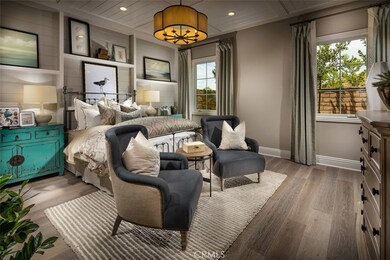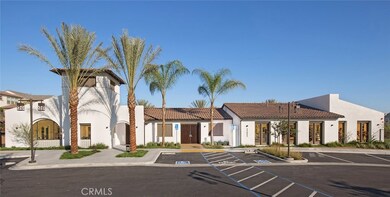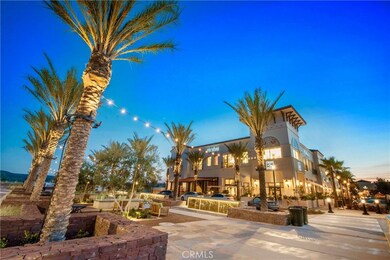
6127 Summit Crest Cir San Diego, CA 92130
Carmel Valley NeighborhoodHighlights
- Fitness Center
- Under Construction
- Primary Bedroom Suite
- Solana Santa Fe Elementary School Rated A
- Heated Lap Pool
- Gated Community
About This Home
As of June 2019New Construction Palomar at Pacific Highlands Ranch by Toll Brothers. Move-In is Spring 2019. Most popular dual-staircase with upgraded metal and wood railings creates dramatic entry for this home. Generous 1st floor guest-suite, 48' wolf range, spacious loft just to mention a few highlights. Exit to spacious covered outdoor living space from the (2) multi-panel door systems for indoor/outdoor lifestyle. Craftsman Ebony maple cabinetry with soft-close feature, quartz countertops along with Wolf appliance package highlights the chef's kitchen. Personalization of interior flooring is available!
Last Agent to Sell the Property
Jim Boyd
Jim Boyd, Broker License #01202479
Last Buyer's Agent
Jim Boyd
Jim Boyd, Broker License #01202479
Home Details
Home Type
- Single Family
Est. Annual Taxes
- $31,369
Year Built
- Built in 2019 | Under Construction
Lot Details
- 10,465 Sq Ft Lot
- Property fronts a private road
- Block Wall Fence
- No Landscaping
- Back and Front Yard
HOA Fees
- $300 Monthly HOA Fees
Parking
- 3 Car Attached Garage
- 2 Open Parking Spaces
- Parking Available
- Front Facing Garage
- Garage Door Opener
- Level Lot
- Driveway
- Automatic Gate
Home Design
- Mediterranean Architecture
- Slab Foundation
- Fire Rated Drywall
- Blown-In Insulation
- Tile Roof
- Concrete Roof
- Pre-Cast Concrete Construction
- Radiant Barrier
- Stucco
Interior Spaces
- 6,104 Sq Ft Home
- 2-Story Property
- Open Floorplan
- Dual Staircase
- Wired For Sound
- Wired For Data
- Coffered Ceiling
- Cathedral Ceiling
- Recessed Lighting
- Gas Fireplace
- Double Pane Windows
- ENERGY STAR Qualified Windows
- Insulated Windows
- Window Screens
- Double Door Entry
- Sliding Doors
- Panel Doors
- Great Room with Fireplace
- Family Room Off Kitchen
- Dining Room
- Bonus Room
Kitchen
- Open to Family Room
- Eat-In Kitchen
- Breakfast Bar
- Walk-In Pantry
- Double Convection Oven
- Gas Oven
- Six Burner Stove
- Built-In Range
- Free-Standing Range
- Range Hood
- Microwave
- Water Line To Refrigerator
- Dishwasher
- Kitchen Island
- Quartz Countertops
- Self-Closing Drawers and Cabinet Doors
Bedrooms and Bathrooms
- 5 Bedrooms | 1 Main Level Bedroom
- Retreat
- Primary Bedroom Suite
- Walk-In Closet
- Quartz Bathroom Countertops
- Dual Vanity Sinks in Primary Bathroom
- Low Flow Plumbing Fixtures
- Private Water Closet
- Bathtub with Shower
- Separate Shower
- Exhaust Fan In Bathroom
- Linen Closet In Bathroom
Laundry
- Laundry Room
- Laundry on upper level
- 220 Volts In Laundry
- Washer and Gas Dryer Hookup
Home Security
- Alarm System
- Fire and Smoke Detector
- Fire Sprinkler System
Eco-Friendly Details
- Green Roof
- ENERGY STAR Qualified Appliances
- Energy-Efficient HVAC
- ENERGY STAR Qualified Equipment
- Energy-Efficient Thermostat
Pool
- Heated Lap Pool
- Heated In Ground Pool
- Heated Spa
- In Ground Spa
- Fence Around Pool
Outdoor Features
- Balcony
- Wrap Around Porch
- Patio
- Exterior Lighting
- Rain Gutters
Utilities
- Ducts Professionally Air-Sealed
- High Efficiency Air Conditioning
- SEER Rated 13-15 Air Conditioning Units
- Forced Air Zoned Heating and Cooling System
- Heating System Uses Natural Gas
- Underground Utilities
- 220 Volts in Garage
- Tankless Water Heater
- Hot Water Circulator
- Phone Available
- Cable TV Available
Additional Features
- More Than Two Accessible Exits
- Suburban Location
Listing and Financial Details
- Tax Lot 0230
- Tax Tract Number 16118
Community Details
Overview
- Pacific Highlands Ranch North Master Assoc. Association, Phone Number (760) 585-1774
- Built by Toll Brothers
- Savenza
Amenities
- Community Barbecue Grill
- Clubhouse
- Recreation Room
Recreation
- Fitness Center
- Community Pool
- Community Spa
Security
- Gated Community
Ownership History
Purchase Details
Home Financials for this Owner
Home Financials are based on the most recent Mortgage that was taken out on this home.Purchase Details
Map
Similar Homes in the area
Home Values in the Area
Average Home Value in this Area
Purchase History
| Date | Type | Sale Price | Title Company |
|---|---|---|---|
| Grant Deed | $2,211,000 | Westminster Title Co Inc | |
| Grant Deed | $69,600,000 | Fntg |
Mortgage History
| Date | Status | Loan Amount | Loan Type |
|---|---|---|---|
| Open | $250,000 | Credit Line Revolving | |
| Open | $1,500,000 | Adjustable Rate Mortgage/ARM |
Property History
| Date | Event | Price | Change | Sq Ft Price |
|---|---|---|---|---|
| 02/17/2024 02/17/24 | Rented | $1,400,000 | +9233.3% | -- |
| 02/15/2024 02/15/24 | Under Contract | -- | -- | -- |
| 01/26/2024 01/26/24 | For Rent | $15,000 | +7.1% | -- |
| 07/01/2022 07/01/22 | Rented | $14,000 | 0.0% | -- |
| 06/17/2022 06/17/22 | Under Contract | -- | -- | -- |
| 05/23/2022 05/23/22 | For Rent | $14,000 | 0.0% | -- |
| 06/14/2019 06/14/19 | Sold | $2,210,589 | +0.5% | $362 / Sq Ft |
| 03/15/2019 03/15/19 | Pending | -- | -- | -- |
| 01/17/2019 01/17/19 | For Sale | $2,199,995 | -- | $360 / Sq Ft |
Tax History
| Year | Tax Paid | Tax Assessment Tax Assessment Total Assessment is a certain percentage of the fair market value that is determined by local assessors to be the total taxable value of land and additions on the property. | Land | Improvement |
|---|---|---|---|---|
| 2024 | $31,369 | $2,417,597 | $1,003,965 | $1,413,632 |
| 2023 | $30,874 | $2,370,194 | $984,280 | $1,385,914 |
| 2022 | $30,403 | $2,323,721 | $964,981 | $1,358,740 |
| 2021 | $29,962 | $2,278,159 | $946,060 | $1,332,099 |
| 2020 | $30,026 | $2,254,800 | $936,360 | $1,318,440 |
| 2019 | $28,710 | $2,136,000 | $918,000 | $1,218,000 |
| 2018 | $13,606 | $900,000 | $900,000 | $0 |
| 2017 | $2,840 | $269,244 | $269,244 | $0 |
Source: California Regional Multiple Listing Service (CRMLS)
MLS Number: PW19012857
APN: 305-312-59
- 6222 Artisan Way
- 13705 Morning Light Trail
- 6263 Sagebrush Bend Way
- 5347 Morning Sage Way
- 13529 Scarlet Sage Trail
- 13722 Canyon Loop Trail
- 5842 Aster Meadows Place
- 13004 Lumen Way
- 14479 Emerald Ln
- 5869 Cape Jewels Trail
- 14140 Dalia Dr
- 13459 Ginger Glen Rd
- 13480 Lopelia Meadows Place Unit 104
- 12932 Peppergrass Creek Gate Unit 58
- 12962 Peppergrass Creek Gate Unit 43
- 6012 Village Center Loop Rd Unit 38
- 13462 Peach Tree Way
- 13563 Chamise Vista Ln
- 6518 Monte Fuego
- 14242 Dalia Dr
