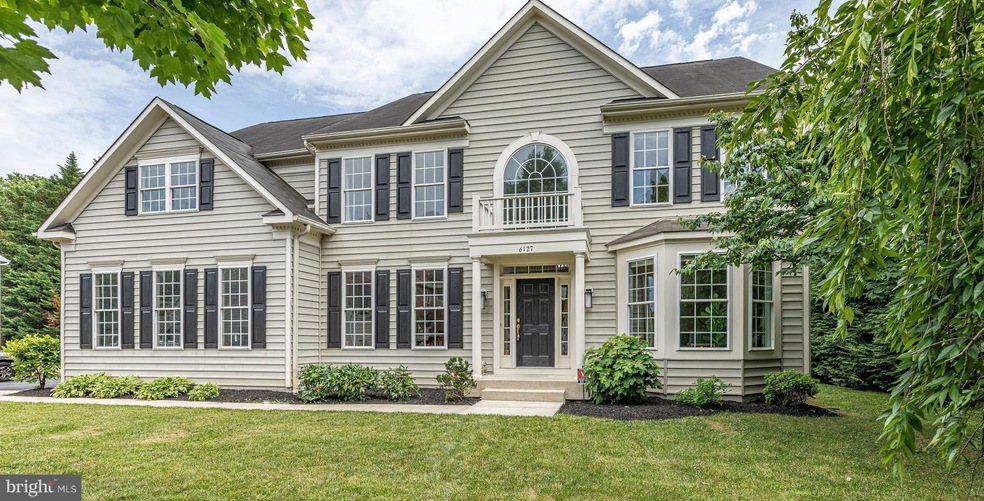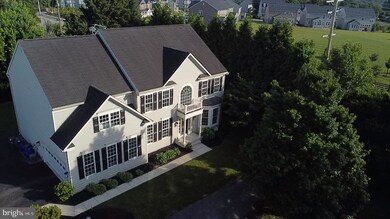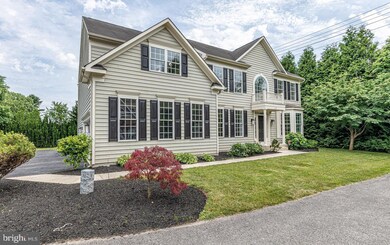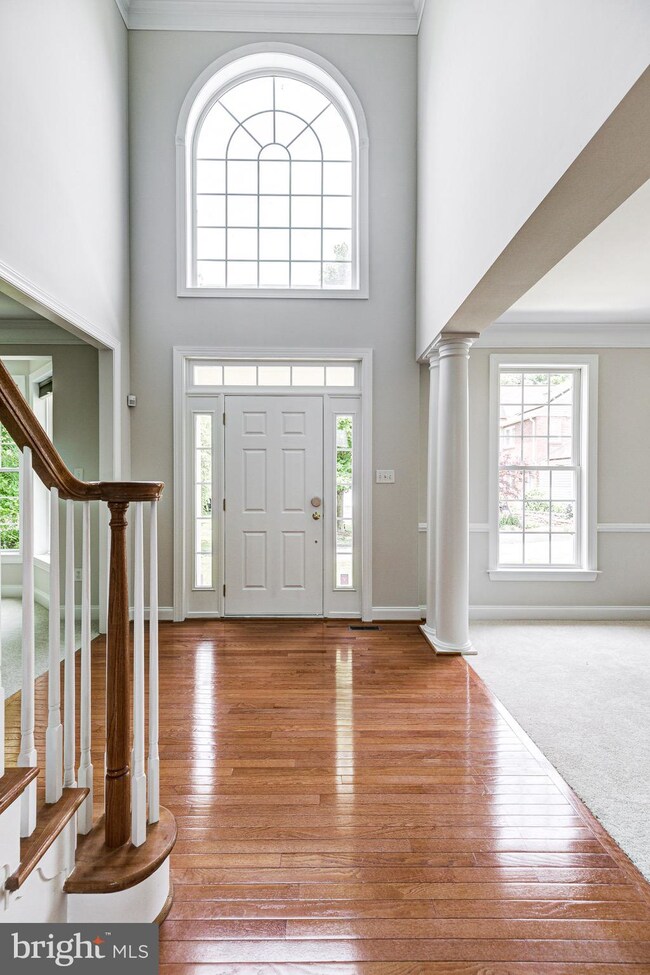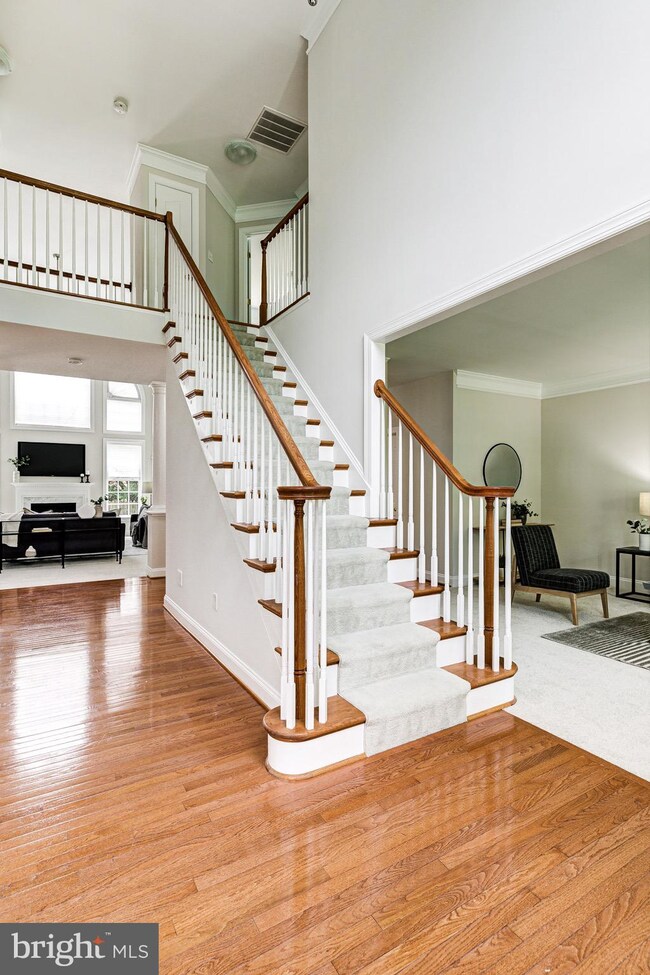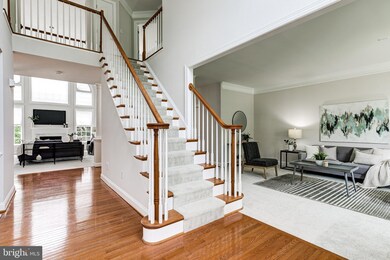
6127 Syracuse Ct Clarksville, MD 21029
River Hill NeighborhoodEstimated Value: $1,119,000 - $1,331,000
Highlights
- Home Theater
- Eat-In Gourmet Kitchen
- Dual Staircase
- Pointers Run Elementary School Rated A
- Open Floorplan
- Colonial Architecture
About This Home
As of July 2022At the end of a long, well-manicured private driveway you'll find 6127 Syracuse Court, tucked away from the main road. This impressive property has SO MUCH to offer! With gorgeous landscaping to welcome you, you can begin to see your life unfolding here. Stepping through the door, you're met with a grand 2-story foyer and a traditional layout with a formal dining room with well-appointed columns on your left and an exceptionally spacious formal living room on your right. As you make your way further into this beautiful home, you'll find yourself in a fabulously enormous 2-story Great Room with awe-inspiring Palladian windows allowing for wonderful natural light, a gas fireplace with marble surround and a mentionable mantle. This home is most definitely designed for entertaining your family and friends in true style! With an expansive kitchen, you have all the space needed for baking, food prepping or creating your next culinary masterpiece! There is ample storage for all your cooking utensils, appliances, pots and dishes! With double wall ovens, a gas cooktop, an island for prepping and a dry bar between the kitchen and dining rooms, you can really become the creative chef and "wow" your guests with your skills! That said, this kitchen is spacious enough for gatherings of friends and family, alike! Off the sliding door, there is a wonderfully secluded rear yard with a deck for outdoor grilling, relaxing at the end of a long day with your favorite beverage, playing catch or crushing your next round of cornhole. With the kitchen overlooking the Great Room, you'll never miss a moment of fun, that crucial play of the big game or enjoying family gatherings! Not to be overlooked is the main level Office, beautifully set behind a glass-front French door. This space will make a great work-from-home space or possibly an ideal playroom for children. A Laundry Room and Powder Room, conveniently located off of the garage round-out the main level. Moving to the upper level, you have two separate staircases to choose from. The first, as traditionally placed, is in the foyer and the second is found off the kitchen - perfect for day-to-day personal use! On the upper level, you have four very spacious bedrooms, two with en suite bathrooms and two sharing a common bath. The expansive Primary Bedroom features a spacious sitting room, two wonderful walk-in closets and an amazing-sized en suite bathroom with a soaking tub and oversized shower. Let this be the perfect place for the stress to just melt away. The second bedroom also features an en suite bathroom with a tub/shower combo, making this a great option for growing children or possibly even ideal as a guest room! The two additional bedrooms share the generously sized hall bathroom. The first room of the lower level is perfectly suited as an Exercise Room, as it is fully mirrored on two walls. There is also a great Recreation Room with an adjoining area ideally set up as a game area, and an enviable Theatre Room with super comfy theatre recliners (the theatre furniture and equipment is included with the purchase of the property)...all you need to bring is the popcorn!! A full hall bathroom completes this lower level. ** Side load garage is complete with a Tesla HPWC (High Power Wall Charger) for your electric vehicle charging needs!! ** This is a must see property! Brand new carpet and fresh paint throughout. New lighting fixtures and ceiling fans. Brand new deck! ** NO HOA: Conveniently located within the community of Clarks Glen North, however not a part of the Homeowner's Association! Located only minutes from Routes 32, 108, 29, I70 and the River Hill Village Center, you will find everything you need and more right at your fingertips!!
Last Agent to Sell the Property
Keller Williams Realty Centre License #34927 Listed on: 06/22/2022

Home Details
Home Type
- Single Family
Est. Annual Taxes
- $12,666
Year Built
- Built in 2006 | Remodeled in 2022
Lot Details
- 0.35 Acre Lot
- Cul-De-Sac
- Landscaped
- No Through Street
- Backs to Trees or Woods
- Property is in excellent condition
- Property is zoned R12
Parking
- 2 Car Direct Access Garage
- 4 Driveway Spaces
- Oversized Parking
- Parking Storage or Cabinetry
- Side Facing Garage
- Garage Door Opener
- Shared Driveway
Home Design
- Colonial Architecture
- Slab Foundation
- Composition Roof
- Vinyl Siding
- Passive Radon Mitigation
Interior Spaces
- Property has 3 Levels
- Open Floorplan
- Wet Bar
- Dual Staircase
- Chair Railings
- Crown Molding
- Two Story Ceilings
- Ceiling Fan
- Recessed Lighting
- Fireplace With Glass Doors
- Marble Fireplace
- Fireplace Mantel
- Gas Fireplace
- Vinyl Clad Windows
- Double Hung Windows
- Palladian Windows
- Transom Windows
- Sliding Windows
- Window Screens
- French Doors
- Sliding Doors
- Insulated Doors
- Six Panel Doors
- Entrance Foyer
- Great Room
- Family Room Off Kitchen
- Living Room
- Formal Dining Room
- Home Theater
- Den
- Recreation Room
- Game Room
- Home Gym
- Attic
Kitchen
- Eat-In Gourmet Kitchen
- Breakfast Area or Nook
- Built-In Self-Cleaning Double Oven
- Cooktop with Range Hood
- Built-In Microwave
- Extra Refrigerator or Freezer
- Ice Maker
- Dishwasher
- Stainless Steel Appliances
- Kitchen Island
- Upgraded Countertops
- Disposal
Flooring
- Wood
- Carpet
- Ceramic Tile
Bedrooms and Bathrooms
- 4 Bedrooms
- En-Suite Primary Bedroom
- En-Suite Bathroom
- Walk-In Closet
- Soaking Tub
- Bathtub with Shower
Laundry
- Laundry Room
- Laundry on main level
- Dryer
- Washer
Finished Basement
- Heated Basement
- Basement Fills Entire Space Under The House
- Walk-Up Access
- Connecting Stairway
- Interior and Exterior Basement Entry
- Water Proofing System
- Sump Pump
Home Security
- Carbon Monoxide Detectors
- Fire and Smoke Detector
Outdoor Features
- Deck
- Exterior Lighting
- Shed
Schools
- Pointers Run Elementary School
- Clarksville Middle School
- River Hill High School
Utilities
- Forced Air Zoned Heating and Cooling System
- Heat Pump System
- Vented Exhaust Fan
- Underground Utilities
- 200+ Amp Service
- Water Dispenser
- Natural Gas Water Heater
- Phone Available
- Cable TV Available
Community Details
- No Home Owners Association
- Built by WILLIAMSBURG
- Devonshire
Listing and Financial Details
- Tax Lot 3
- Assessor Parcel Number 1405440564
- $214 Front Foot Fee per year
Ownership History
Purchase Details
Home Financials for this Owner
Home Financials are based on the most recent Mortgage that was taken out on this home.Purchase Details
Purchase Details
Purchase Details
Similar Homes in the area
Home Values in the Area
Average Home Value in this Area
Purchase History
| Date | Buyer | Sale Price | Title Company |
|---|---|---|---|
| Pradhan Abani Kumar | $1,110,000 | Yablon Jeffrey S | |
| Wang David J | -- | None Available | |
| Wang David J | $762,886 | -- | |
| Williamsburg Group Llc | $390,000 | -- |
Mortgage History
| Date | Status | Borrower | Loan Amount |
|---|---|---|---|
| Open | Pradhan Abani Kumar | $832,500 | |
| Previous Owner | Wang David J | $300,000 | |
| Previous Owner | Wang David J | $342,000 | |
| Previous Owner | Wang David J | $362,193 | |
| Previous Owner | Wang David J | $369,000 | |
| Previous Owner | Wang David J | $200,000 | |
| Previous Owner | Wang David J | $100,000 | |
| Closed | Wang David J | -- |
Property History
| Date | Event | Price | Change | Sq Ft Price |
|---|---|---|---|---|
| 07/25/2022 07/25/22 | Sold | $1,110,000 | 0.0% | $183 / Sq Ft |
| 06/28/2022 06/28/22 | Price Changed | $1,110,000 | 0.0% | $183 / Sq Ft |
| 06/27/2022 06/27/22 | Off Market | $1,110,000 | -- | -- |
| 06/27/2022 06/27/22 | Pending | -- | -- | -- |
| 06/22/2022 06/22/22 | For Sale | $1,099,000 | -- | $181 / Sq Ft |
Tax History Compared to Growth
Tax History
| Year | Tax Paid | Tax Assessment Tax Assessment Total Assessment is a certain percentage of the fair market value that is determined by local assessors to be the total taxable value of land and additions on the property. | Land | Improvement |
|---|---|---|---|---|
| 2024 | $15,325 | $1,045,100 | $0 | $0 |
| 2023 | $14,399 | $955,500 | $0 | $0 |
| 2022 | $13,072 | $865,900 | $337,200 | $528,700 |
| 2021 | $12,399 | $834,700 | $0 | $0 |
| 2020 | $12,175 | $803,500 | $0 | $0 |
| 2019 | $11,137 | $772,300 | $292,600 | $479,700 |
| 2018 | $11,163 | $772,300 | $292,600 | $479,700 |
| 2017 | $11,724 | $772,300 | $0 | $0 |
| 2016 | -- | $813,000 | $0 | $0 |
| 2015 | -- | $780,533 | $0 | $0 |
| 2014 | -- | $748,067 | $0 | $0 |
Agents Affiliated with this Home
-
Jeannette Westcott

Seller's Agent in 2022
Jeannette Westcott
Keller Williams Realty Centre
(410) 336-6585
5 in this area
492 Total Sales
-
Samina Chowdhury

Buyer's Agent in 2022
Samina Chowdhury
Keller Williams Lucido Agency
(301) 502-2944
5 in this area
158 Total Sales
Map
Source: Bright MLS
MLS Number: MDHW2017028
APN: 05-440564
- 6553 Ballymore Ln
- 6549 Ballymore Ln
- 6459 Galway Dr
- 6029 Blue Point Ct
- 5920 Great Star Dr Unit 405
- 5930 Great Star Dr Unit 201
- 6000 Same Voyage Way
- 6000 Countless Stars Run
- 6037 Ascending Moon Path
- 12810 Macbeth Farm Ln
- 6555 Paper Place
- 6555 Guilford Rd
- 13020 Brighton Dam Rd
- 6517 Old Hilltop Ct
- 6440 S Trotter Rd
- 6324 Summer Sunrise Dr
- 6263 Trotter Rd
- 6611 Brown Oak Ln
- 6620 Brown Oak Ln Unit NOTTINGHAM
- 6620 Brown Oak Ln Unit DEVONSHIRE
- 6127 Syracuse Ct
- 6129 Syracuse Ct
- 6125 Syracuse Ct
- 6122 Thompson Dr
- 6126 Thompson Dr
- 6131 Syracuse Ct
- 6118 Thompson Dr
- 6123 Syracuse Ct
- 6124 Syracuse Ct
- 6112 Thompson Dr
- 6120 Syracuse Ct
- 6070 Guilford Rd
- 6110 Thompson Dr
- 6113 Syracuse Ct
- 6116 Syracuse Ct
- 6109 Syracuse Ct
- 12510 Vincents Way
- 12518 Vincents Way
- LOT 56 Northrop Way
- 6121 Thompson Dr
