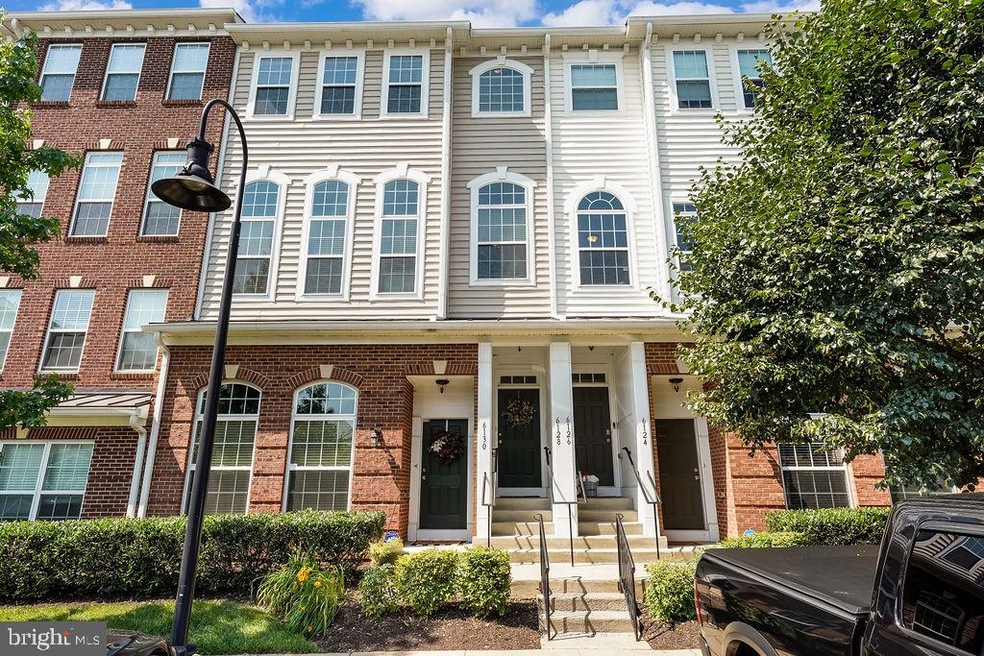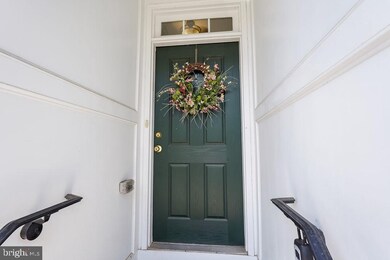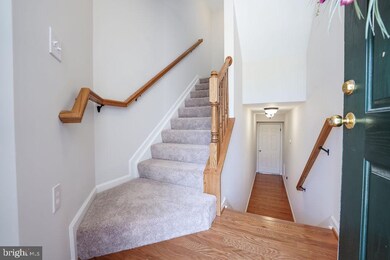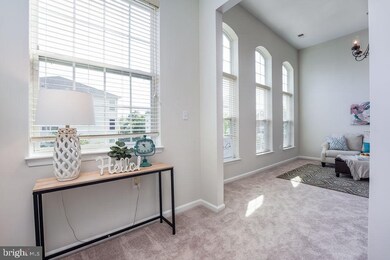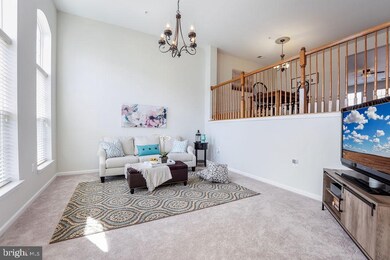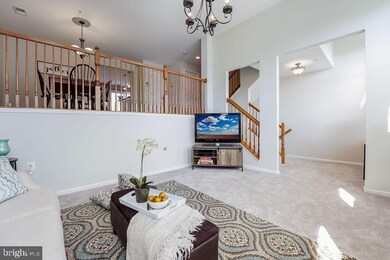
6128 Aster Haven Cir Unit 112 Haymarket, VA 20169
Silver Lake NeighborhoodHighlights
- Open Floorplan
- Colonial Architecture
- Community Pool
- Haymarket Elementary School Rated A-
- Wood Flooring
- Formal Dining Room
About This Home
As of July 2021Spacious and sunlit upper unit townhouse style condo ready for you to make it home! Offered by original owners (agent owner) and lovingly maintained. Entry foyer leads to rear load one car garage or up to living areas, opening in a large landing to access the living room boasting oversized windows and 16' ceilings. Continue up the stairs for the dining room overlooking the living area and a powder room off the stairs. Open family room in back features a gas fireplace and allows easy access to kitchen area or balcony, perfect for entertaining. Upper level boasts a large primary bedroom suite with two walk in closets and ensuite bath with double vanities and separate shower and tub. Two additional bedrooms are located down the hall past the second full bath and laundry room. Brand new paint throughout with SW City Loft so easy to work with any decor. Brand new carpet in lower half and new hardwood floors on main level dining. Water heater replaced in summer 2016. HVAC replaced in fall 2019. Community has a fenced in-ground pool, play area, and covered picnic area with tables. Easy access to 66, 15, 29, and plenty of shopping. Low maintenance with exterior maintained by association and completely move in ready.
Townhouse Details
Home Type
- Townhome
Est. Annual Taxes
- $3,753
Year Built
- Built in 2010
HOA Fees
- $375 Monthly HOA Fees
Parking
- 1 Car Direct Access Garage
- 1 Driveway Space
- Rear-Facing Garage
- On-Street Parking
Home Design
- Colonial Architecture
- Brick Exterior Construction
- Slab Foundation
- Vinyl Siding
Interior Spaces
- 2,383 Sq Ft Home
- Property has 3 Levels
- Open Floorplan
- Ceiling Fan
- Screen For Fireplace
- Gas Fireplace
- Double Pane Windows
- Entrance Foyer
- Family Room Off Kitchen
- Living Room
- Formal Dining Room
Kitchen
- Eat-In Kitchen
- Gas Oven or Range
- Built-In Microwave
- Ice Maker
- Dishwasher
- Disposal
Flooring
- Wood
- Carpet
- Ceramic Tile
Bedrooms and Bathrooms
- 3 Bedrooms
- En-Suite Primary Bedroom
- Walk-In Closet
Laundry
- Laundry Room
- Laundry on upper level
- Dryer
- Washer
Schools
- Haymarket Elementary School
- Ronald Wilson Reagan Middle School
- Battlefield High School
Utilities
- Central Heating and Cooling System
- Natural Gas Water Heater
- Cable TV Available
Additional Features
- Energy-Efficient Windows
- Balcony
- Property is in excellent condition
Listing and Financial Details
- Assessor Parcel Number 7298-74-5255.02
Community Details
Overview
- Association fees include common area maintenance, exterior building maintenance, management, pool(s), road maintenance, sewer, snow removal, trash, water
- Market Center Condominium HOA
- Built by Ryland
- Market Center Co Community
- Market Center Condominium Subdivision
- Property Manager
Amenities
- Picnic Area
Recreation
- Community Playground
- Community Pool
Pet Policy
- Pets Allowed
Ownership History
Purchase Details
Home Financials for this Owner
Home Financials are based on the most recent Mortgage that was taken out on this home.Purchase Details
Home Financials for this Owner
Home Financials are based on the most recent Mortgage that was taken out on this home.Map
Similar Homes in Haymarket, VA
Home Values in the Area
Average Home Value in this Area
Purchase History
| Date | Type | Sale Price | Title Company |
|---|---|---|---|
| Deed | $400,000 | First American Title Ins Co | |
| Deed | $282,190 | First American Title Ins Co |
Mortgage History
| Date | Status | Loan Amount | Loan Type |
|---|---|---|---|
| Open | $320,000 | New Conventional | |
| Previous Owner | $247,919 | FHA | |
| Previous Owner | $277,078 | FHA |
Property History
| Date | Event | Price | Change | Sq Ft Price |
|---|---|---|---|---|
| 10/29/2024 10/29/24 | Rented | $2,850 | 0.0% | -- |
| 10/29/2024 10/29/24 | Under Contract | -- | -- | -- |
| 10/23/2024 10/23/24 | Under Contract | -- | -- | -- |
| 10/11/2024 10/11/24 | For Rent | $2,850 | 0.0% | -- |
| 07/22/2021 07/22/21 | Sold | $400,000 | +4.0% | $168 / Sq Ft |
| 06/28/2021 06/28/21 | Pending | -- | -- | -- |
| 06/24/2021 06/24/21 | For Sale | $384,500 | -- | $161 / Sq Ft |
Tax History
| Year | Tax Paid | Tax Assessment Tax Assessment Total Assessment is a certain percentage of the fair market value that is determined by local assessors to be the total taxable value of land and additions on the property. | Land | Improvement |
|---|---|---|---|---|
| 2024 | $4,465 | $449,000 | $111,000 | $338,000 |
| 2023 | $4,150 | $398,800 | $97,900 | $300,900 |
| 2022 | $4,254 | $376,900 | $92,000 | $284,900 |
| 2021 | $3,975 | $325,600 | $75,800 | $249,800 |
| 2020 | $4,720 | $304,500 | $65,000 | $239,500 |
| 2019 | $5,140 | $331,600 | $65,000 | $266,600 |
| 2018 | $3,763 | $311,600 | $65,000 | $246,600 |
| 2017 | $3,555 | $288,300 | $63,900 | $224,400 |
| 2016 | $3,408 | $278,800 | $75,200 | $203,600 |
| 2015 | $3,573 | $288,100 | $75,200 | $212,900 |
| 2014 | $3,573 | $286,400 | $62,600 | $223,800 |
Source: Bright MLS
MLS Number: VAPW2001300
APN: 7298-74-5255.02
- 15288 Rosemont Manor Dr
- 15153 Lupine Haven Dr
- 6263 Aster Haven Cir Unit 17
- 15124 Lilywood Ln
- 6254 Woodruff Springs Way
- 15425 Rosemont Manor Dr
- 15414 Rosemont Manor Dr
- 15305 Linville Creek Dr
- 6093 Camerons Ferry Dr
- 15319 Linville Creek Dr
- 5985 Twin Branch Ct
- 6300 Berkley Bridge Place
- 15339 Linville Creek Dr
- 6152 Amber Ln
- 6156 Amber Ln
- 15000 Danube Way
- 6185 Amber Ln
- 6007 Wishing Rock Way
- 6186 Amber Ln
- 14904 Simmons Grove Dr
