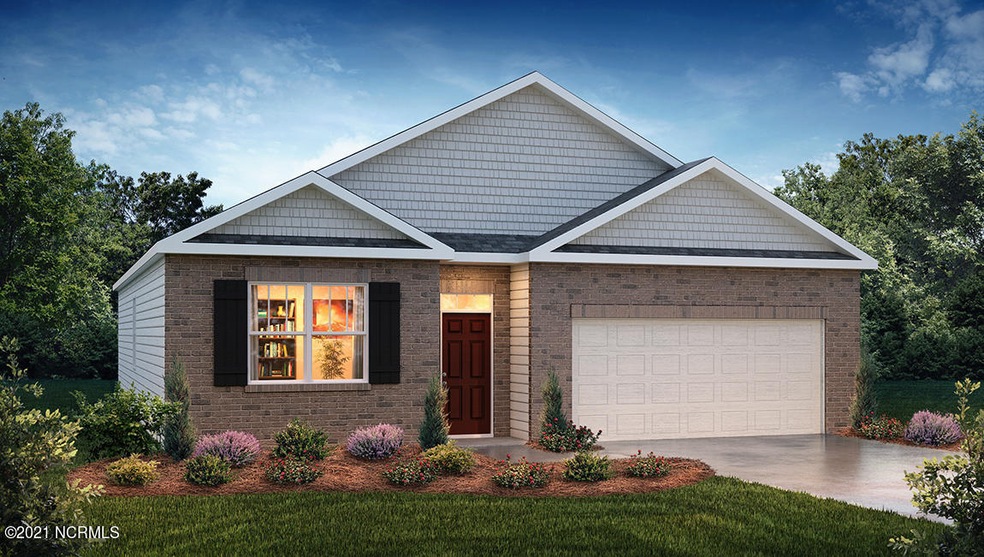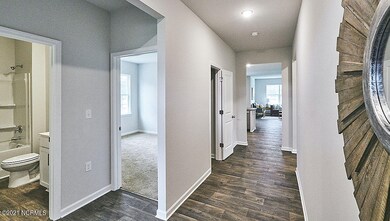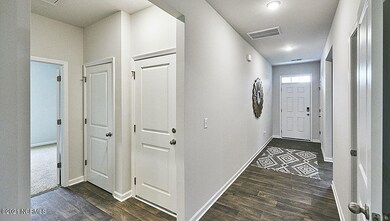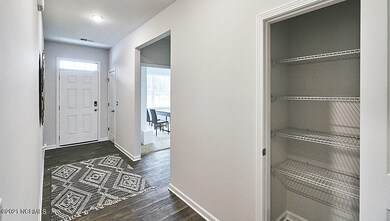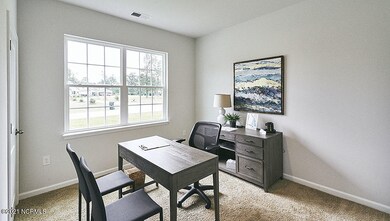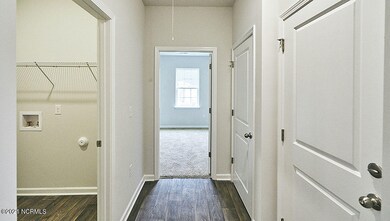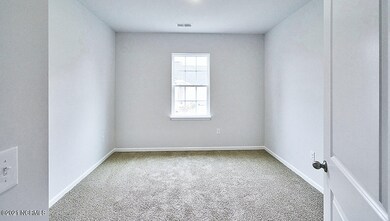
6128 Old Stantonsburg Rd Stantonsburg, NC 27883
Highlights
- No HOA
- Walk-In Closet
- Entrance Foyer
- Covered patio or porch
- Laundry Room
- Zoned Heating and Cooling
About This Home
As of August 2024New Community-. Just what you've been asking and waiting for offered by D. R. Horton DBA Express Homes. A 4 bedroom ranch with 2 car garage and a covered patio, and Vinyl throughout the common area of the home included. The natural flow of the plan guides you from the entry hall into the open kitchen and dining room. Cane Sugar (white) cabinets, coordinating countertops and Stainless Steel appliances makes the perfect color combination for any interior decorating design schemes. Stantonsburg Meadows will consist of 15 homes on large homesites! All homes comes with our Smart House package and RWC 10 Year Limited Builder's Warranty Pics not actual home. Home being built
Last Agent to Sell the Property
Kimberly Saltus
D.R. Horton, Inc. License #235474 Listed on: 02/17/2021
Co-Listed By
Amber Joy
D.R. Horton, Inc. License #295188
Last Buyer's Agent
Lineberger Team
License #264131

Home Details
Home Type
- Single Family
Est. Annual Taxes
- $2,138
Year Built
- Built in 2021
Lot Details
- 1.91 Acre Lot
- Open Lot
- Property is zoned AR
Home Design
- Slab Foundation
- Wood Frame Construction
- Shingle Roof
- Vinyl Siding
- Stick Built Home
Interior Spaces
- 1,764 Sq Ft Home
- 1-Story Property
- Entrance Foyer
- Family Room
- Combination Dining and Living Room
- Fire and Smoke Detector
Flooring
- Carpet
- Vinyl Plank
Bedrooms and Bathrooms
- 4 Bedrooms
- Walk-In Closet
- 2 Full Bathrooms
- Walk-in Shower
Laundry
- Laundry Room
- Washer and Dryer Hookup
Parking
- 2 Car Attached Garage
- Driveway
- Off-Street Parking
Outdoor Features
- Covered patio or porch
Utilities
- Zoned Heating and Cooling
- Electric Water Heater
- On Site Septic
- Septic Tank
Community Details
- No Home Owners Association
Listing and Financial Details
- Assessor Parcel Number 3648327740
Ownership History
Purchase Details
Home Financials for this Owner
Home Financials are based on the most recent Mortgage that was taken out on this home.Purchase Details
Home Financials for this Owner
Home Financials are based on the most recent Mortgage that was taken out on this home.Similar Homes in Stantonsburg, NC
Home Values in the Area
Average Home Value in this Area
Purchase History
| Date | Type | Sale Price | Title Company |
|---|---|---|---|
| Warranty Deed | $325,500 | None Listed On Document | |
| Special Warranty Deed | $234,000 | None Available |
Mortgage History
| Date | Status | Loan Amount | Loan Type |
|---|---|---|---|
| Open | $336,241 | VA | |
| Previous Owner | $229,319 | Assumption |
Property History
| Date | Event | Price | Change | Sq Ft Price |
|---|---|---|---|---|
| 08/14/2024 08/14/24 | Sold | $325,500 | +0.2% | $185 / Sq Ft |
| 06/17/2024 06/17/24 | Pending | -- | -- | -- |
| 05/16/2024 05/16/24 | For Sale | $325,000 | +39.2% | $184 / Sq Ft |
| 12/15/2023 12/15/23 | Off Market | $233,550 | -- | -- |
| 06/30/2021 06/30/21 | Sold | $233,550 | 0.0% | $132 / Sq Ft |
| 06/30/2021 06/30/21 | Sold | $233,550 | +0.2% | $132 / Sq Ft |
| 03/05/2021 03/05/21 | Pending | -- | -- | -- |
| 03/05/2021 03/05/21 | For Sale | $232,990 | 0.0% | $132 / Sq Ft |
| 02/21/2021 02/21/21 | Pending | -- | -- | -- |
| 02/17/2021 02/17/21 | For Sale | $232,990 | -- | $132 / Sq Ft |
Tax History Compared to Growth
Tax History
| Year | Tax Paid | Tax Assessment Tax Assessment Total Assessment is a certain percentage of the fair market value that is determined by local assessors to be the total taxable value of land and additions on the property. | Land | Improvement |
|---|---|---|---|---|
| 2025 | $2,138 | $289,729 | $26,552 | $263,177 |
| 2024 | $2,138 | $289,729 | $26,552 | $263,177 |
| 2023 | $1,453 | $154,281 | $18,095 | $136,186 |
| 2022 | $1,453 | $154,281 | $18,095 | $136,186 |
| 2021 | $165 | $0 | $0 | $0 |
Agents Affiliated with this Home
-
Beth Hines

Seller's Agent in 2024
Beth Hines
RE/MAX
(919) 868-6316
1,487 Total Sales
-
Jay Kornegay
J
Seller Co-Listing Agent in 2024
Jay Kornegay
RE/MAX
(919) 750-1426
23 Total Sales
-
A
Buyer's Agent in 2024
A Non Member
A Non Member
-
Kimberly Saltus
K
Seller's Agent in 2021
Kimberly Saltus
D.R. Horton, Inc.
(919) 795-6569
280 Total Sales
-
A
Seller Co-Listing Agent in 2021
Amber Joy
D.R. Horton, Inc.
-
N
Buyer's Agent in 2021
Non Member
Non Member Office
Map
Source: Hive MLS
MLS Number: 100257276
APN: 3648-32-7740.000
- 6116 Old Stantonsburg Rd
- 6127 N Carolina Highway 58
- 6243 N Carolina 58
- 304 W Thompson Ave
- 5272 Old Stantonsburg Rd
- 107 Moyton Ave
- 302 N Saratoga St
- 304 N Saratoga St
- 3978 N Carolina 222
- 7629 Sand Pit Rd
- 1230 Middlecrest Dr
- 7762 Sand Pit Rd
- 7760 Sand Pit Rd
- 7754 Sand Pit Rd
- 7752 Sand Pit Rd
- 7744 Sand Pit Rd
- 7730 Sand Pit Rd
