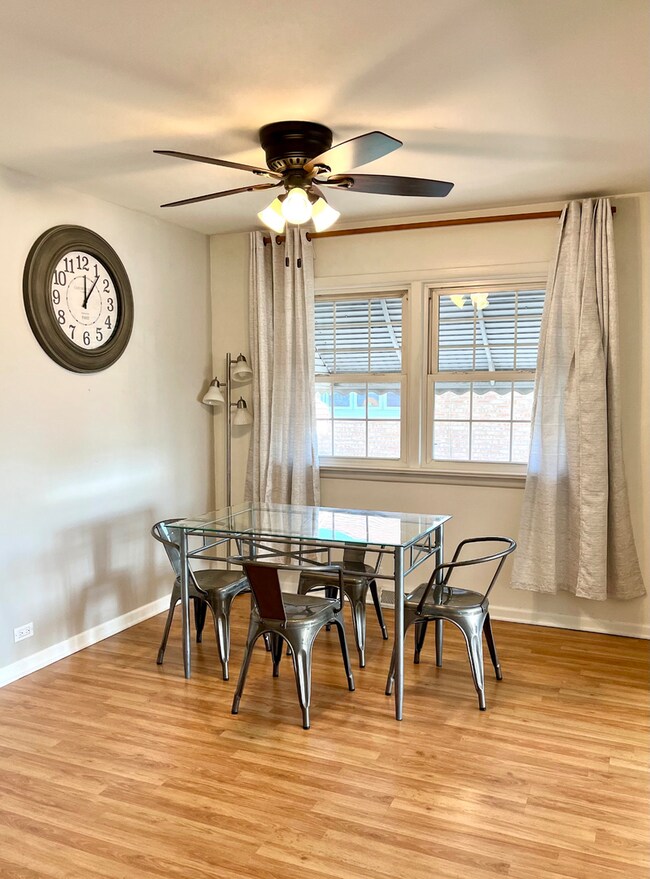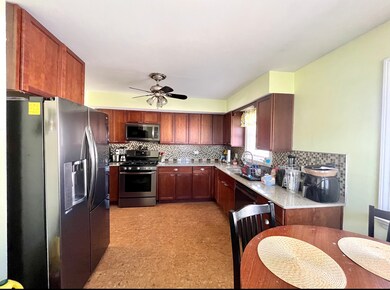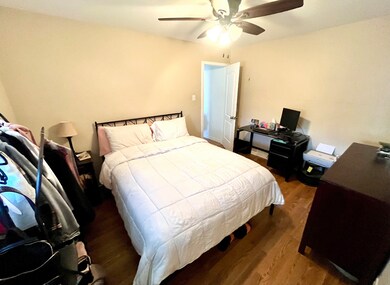
6128 W 81st St Burbank, IL 60459
Highlights
- Second Kitchen
- 1.5-Story Property
- Fenced Yard
- Recreation Room
- Formal Dining Room
- 2.5 Car Detached Garage
About This Home
As of November 2024This home is absolutely perfect! It's a well-maintained brick ranch with a full finished basement that has so much potential. You'll love the laminate floors throughout the main level, which includes a cozy family room, a spacious dining room, and three bedrooms. The first-floor bathrooms have been beautifully updated, and the kitchen features stunning granite counters. But wait, there's more! The lower level is like a whole separate living space with a second kitchen, a dining area, a recreation space, an additional room, and another full bathroom. It's perfect for related living or even as a rental income opportunity. And don't forget about the backyard! Plus, the fully insulated 2.5 car detached garage and a great driveway. Oh, and did I mention the recent updates? The roof was replaced in 2021, and the appliances and HVAC were updated in 2017. So, you can just pack your bags and move right in! No appliances will be left behind! AS IS!
Last Agent to Sell the Property
Century 21 NuVision Real Estate License #475201813 Listed on: 08/21/2024

Home Details
Home Type
- Single Family
Est. Annual Taxes
- $4,395
Year Built
- Built in 1960
Lot Details
- Lot Dimensions are 123 x 50
- Fenced Yard
- Level Lot
Parking
- 2.5 Car Detached Garage
- Garage Door Opener
- Driveway
- Parking Included in Price
Home Design
- 1.5-Story Property
- Brick Exterior Construction
- Asphalt Roof
- Concrete Perimeter Foundation
Interior Spaces
- 1,259 Sq Ft Home
- Family Room
- Living Room
- Formal Dining Room
- Recreation Room
- Laminate Flooring
- Laundry Room
Kitchen
- Second Kitchen
- Range
- Microwave
- Dishwasher
Bedrooms and Bathrooms
- 4 Bedrooms
- 4 Potential Bedrooms
Finished Basement
- Basement Fills Entire Space Under The House
- Finished Basement Bathroom
Schools
- Reavis High School
Utilities
- Forced Air Heating and Cooling System
- Heating System Uses Natural Gas
- 200+ Amp Service
- Lake Michigan Water
Listing and Financial Details
- Senior Tax Exemptions
- Homeowner Tax Exemptions
- Other Tax Exemptions
Ownership History
Purchase Details
Home Financials for this Owner
Home Financials are based on the most recent Mortgage that was taken out on this home.Purchase Details
Purchase Details
Purchase Details
Home Financials for this Owner
Home Financials are based on the most recent Mortgage that was taken out on this home.Purchase Details
Home Financials for this Owner
Home Financials are based on the most recent Mortgage that was taken out on this home.Similar Homes in Burbank, IL
Home Values in the Area
Average Home Value in this Area
Purchase History
| Date | Type | Sale Price | Title Company |
|---|---|---|---|
| Warranty Deed | $378,000 | Premier Title | |
| Warranty Deed | $378,000 | Premier Title | |
| Deed | -- | Attorney | |
| Warranty Deed | $176,000 | Cti | |
| Warranty Deed | $156,500 | Chicago Title Insurance Co | |
| Trustee Deed | -- | -- |
Mortgage History
| Date | Status | Loan Amount | Loan Type |
|---|---|---|---|
| Open | $178,000 | New Conventional | |
| Closed | $178,000 | New Conventional | |
| Previous Owner | $149,600 | New Conventional | |
| Previous Owner | $110,000 | Credit Line Revolving | |
| Previous Owner | $128,333 | Unknown | |
| Previous Owner | $140,850 | No Value Available |
Property History
| Date | Event | Price | Change | Sq Ft Price |
|---|---|---|---|---|
| 11/08/2024 11/08/24 | Sold | $378,000 | -1.8% | $300 / Sq Ft |
| 09/16/2024 09/16/24 | Pending | -- | -- | -- |
| 08/21/2024 08/21/24 | For Sale | $385,000 | +10.0% | $306 / Sq Ft |
| 09/23/2022 09/23/22 | Sold | $349,900 | 0.0% | $278 / Sq Ft |
| 08/09/2022 08/09/22 | Pending | -- | -- | -- |
| 08/02/2022 08/02/22 | For Sale | $349,900 | -- | $278 / Sq Ft |
Tax History Compared to Growth
Tax History
| Year | Tax Paid | Tax Assessment Tax Assessment Total Assessment is a certain percentage of the fair market value that is determined by local assessors to be the total taxable value of land and additions on the property. | Land | Improvement |
|---|---|---|---|---|
| 2024 | $4,395 | $29,000 | $3,844 | $25,156 |
| 2023 | $4,395 | $29,000 | $3,844 | $25,156 |
| 2022 | $4,395 | $18,240 | $3,383 | $14,857 |
| 2021 | $5,501 | $18,238 | $3,382 | $14,856 |
| 2020 | $5,388 | $18,238 | $3,382 | $14,856 |
| 2019 | $5,153 | $17,812 | $3,075 | $14,737 |
| 2018 | $5,004 | $17,812 | $3,075 | $14,737 |
| 2017 | $4,859 | $17,812 | $3,075 | $14,737 |
| 2016 | $4,590 | $15,526 | $2,613 | $12,913 |
| 2015 | $4,663 | $16,370 | $2,613 | $13,757 |
| 2014 | $4,541 | $16,370 | $2,613 | $13,757 |
| 2013 | $4,024 | $16,016 | $2,613 | $13,403 |
Agents Affiliated with this Home
-
Teresita Lopez

Seller's Agent in 2024
Teresita Lopez
Century 21 NuVision Real Estate
(773) 919-1867
2 in this area
36 Total Sales
-
Salvador Gonzalez

Buyer's Agent in 2024
Salvador Gonzalez
RE/MAX
(773) 875-9480
25 in this area
454 Total Sales
-
Jim Burian

Seller's Agent in 2022
Jim Burian
Realtopia Real Estate Inc
(708) 525-0885
1 in this area
30 Total Sales
-
Leonardo DeOca
L
Buyer's Agent in 2022
Leonardo DeOca
Su Familia Real Estate Inc
(773) 581-9600
1 in this area
20 Total Sales
Map
Source: Midwest Real Estate Data (MRED)
MLS Number: 12144430
APN: 19-32-109-013-0000
- 7950 Mcvicker Ave
- 8201 Melvina Ave
- 8005 Mobile Ave
- 6126 W 82nd Place
- 6125 W 82nd Place
- 8646 S Nagle Ave
- 5938 W 83rd St
- 5855 W 82nd St
- 7754 Moody Ave
- 7723 Melvina Ave
- 5721 W 81st St
- 8408 Mulligan Ave
- 5641 W 81st Place
- 7817 Menard Ave
- 6354 W 85th St
- 5708 W 82nd Place
- 5710 W 82nd St
- 5700 W 82nd St
- 7728 Natchez Ave
- 7704 Monitor Ave






