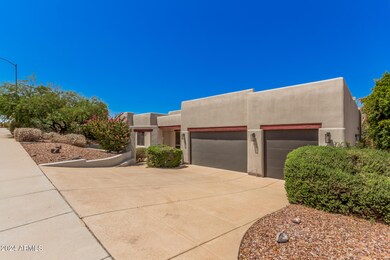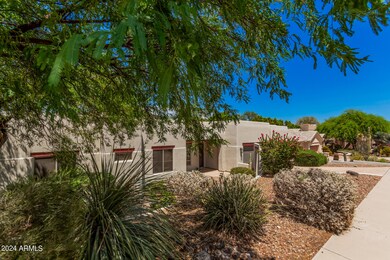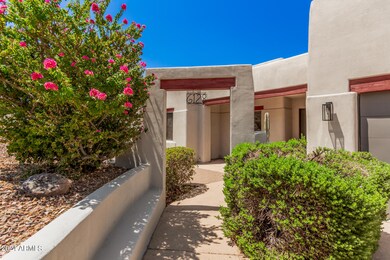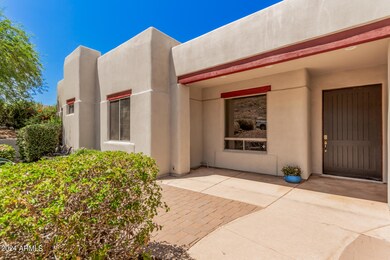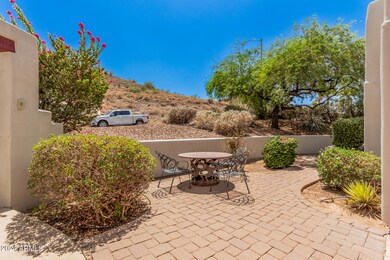
6128 W Alameda Rd Glendale, AZ 85310
Stetson Valley NeighborhoodHighlights
- Play Pool
- Mountain View
- Granite Countertops
- Las Brisas Elementary School Rated A
- Santa Fe Architecture
- Covered patio or porch
About This Home
As of January 2025Your DREAM home is here in The Islands! This stunning property offers unparalleled privacy & fantastic mountain views. A 3-car garage, professionally landscaped yards, and a front patio are just the beginning. Just off the front entry are the formal dining room and a cozy den; both provide versatility! Home exudes elegance with tall ceilings, recessed lighting, archways, abundant natural light, neutral paint, and soft carpet & stone tile flooring t/out. The spacious open layout makes gathering a bliss! The gourmet kitchen boasts SS appliances, granite counters, mosaic tile backsplash, a pantry, ample cabinetry w/crown molding, and a 2-tier island w/breakfast bar. Owner's suite has outdoor access and a lavish bathroom with a soaking tub, two vanities, a separate shower, & a walk-in closet. Two secondary bedrooms shared a Jack & Jill bathroom. One bedroom is also designed to be a media or game room. PLUS! You'll surely love the bonus room, with a wet bar, perfect for relaxing at home. Sizable laundry room with a sink & cabinetry for your convenience. But the true highlight is the entertainer's backyard! This large space promises year-round enjoyment, featuring an outdoor kitchen, lush lawn, covered patios, multiple seating areas, palm trees, an in-ground spa, and a diving pool w/slide. What's not to like? Don't miss this beauty!
Last Agent to Sell the Property
eXp Realty License #SA634644000 Listed on: 08/09/2024

Home Details
Home Type
- Single Family
Est. Annual Taxes
- $5,129
Year Built
- Built in 2001
Lot Details
- 0.33 Acre Lot
- Desert faces the front of the property
- Wrought Iron Fence
- Block Wall Fence
- Grass Covered Lot
HOA Fees
- $25 Monthly HOA Fees
Parking
- 3 Car Direct Access Garage
- Garage Door Opener
Home Design
- Santa Fe Architecture
- Wood Frame Construction
- Built-Up Roof
- Stucco
Interior Spaces
- 3,647 Sq Ft Home
- 1-Story Property
- Wet Bar
- Ceiling height of 9 feet or more
- Ceiling Fan
- Mountain Views
- Washer and Dryer Hookup
Kitchen
- Eat-In Kitchen
- Breakfast Bar
- Built-In Microwave
- Kitchen Island
- Granite Countertops
Flooring
- Carpet
- Stone
- Tile
Bedrooms and Bathrooms
- 5 Bedrooms
- Bathroom Updated in 2024
- Primary Bathroom is a Full Bathroom
- 4 Bathrooms
- Dual Vanity Sinks in Primary Bathroom
- Bathtub With Separate Shower Stall
Pool
- Play Pool
- Spa
- Diving Board
Schools
- Hillcrest Middle School
- Sandra Day O'connor High School
Utilities
- Central Air
- Heating System Uses Natural Gas
- High Speed Internet
- Cable TV Available
Additional Features
- No Interior Steps
- Covered patio or porch
Listing and Financial Details
- Tax Lot 5
- Assessor Parcel Number 201-12-262
Community Details
Overview
- Association fees include ground maintenance
- The Islands Association, Phone Number (480) 921-7500
- Built by COSTAIN
- Thunderbird Vistas Amd 2 Subdivision
Recreation
- Community Playground
- Heated Community Pool
- Bike Trail
Ownership History
Purchase Details
Home Financials for this Owner
Home Financials are based on the most recent Mortgage that was taken out on this home.Similar Homes in the area
Home Values in the Area
Average Home Value in this Area
Purchase History
| Date | Type | Sale Price | Title Company |
|---|---|---|---|
| Warranty Deed | $875,000 | Sunbelt Title Agency |
Mortgage History
| Date | Status | Loan Amount | Loan Type |
|---|---|---|---|
| Open | $806,500 | New Conventional |
Property History
| Date | Event | Price | Change | Sq Ft Price |
|---|---|---|---|---|
| 01/02/2025 01/02/25 | Sold | $875,000 | 0.0% | $240 / Sq Ft |
| 11/01/2024 11/01/24 | Price Changed | $875,000 | -5.4% | $240 / Sq Ft |
| 10/28/2024 10/28/24 | Price Changed | $925,000 | -4.1% | $254 / Sq Ft |
| 10/10/2024 10/10/24 | Price Changed | $965,000 | -1.0% | $265 / Sq Ft |
| 09/11/2024 09/11/24 | Price Changed | $975,000 | -90.0% | $267 / Sq Ft |
| 09/10/2024 09/10/24 | Price Changed | $9,750,000 | +875.0% | $2,673 / Sq Ft |
| 08/09/2024 08/09/24 | For Sale | $1,000,000 | -- | $274 / Sq Ft |
Tax History Compared to Growth
Tax History
| Year | Tax Paid | Tax Assessment Tax Assessment Total Assessment is a certain percentage of the fair market value that is determined by local assessors to be the total taxable value of land and additions on the property. | Land | Improvement |
|---|---|---|---|---|
| 2025 | $5,212 | $51,481 | -- | -- |
| 2024 | $5,129 | $49,030 | -- | -- |
| 2023 | $5,129 | $69,720 | $13,940 | $55,780 |
| 2022 | $4,957 | $47,650 | $9,530 | $38,120 |
| 2021 | $5,088 | $44,860 | $8,970 | $35,890 |
| 2020 | $5,000 | $42,970 | $8,590 | $34,380 |
| 2019 | $4,856 | $41,160 | $8,230 | $32,930 |
| 2018 | $4,703 | $43,010 | $8,600 | $34,410 |
| 2017 | $4,551 | $40,500 | $8,100 | $32,400 |
| 2016 | $4,317 | $38,930 | $7,780 | $31,150 |
| 2015 | $3,869 | $39,070 | $7,810 | $31,260 |
Agents Affiliated with this Home
-
B
Seller's Agent in 2025
Brian Cunningham
eXp Realty
-
C
Buyer's Agent in 2025
Craig Binder
Jason Mitchell Real Estate
Map
Source: Arizona Regional Multiple Listing Service (ARMLS)
MLS Number: 6741673
APN: 201-12-262
- 6156 W Alameda Rd Unit 12
- 5976 W Alameda Rd
- 5949 W Pinnacle Hill Dr
- 23829 N 59th Dr
- 24221 N 65th Ave Unit 26
- 23380 N 61st Dr
- 23428 N 64th Ave
- 5748 W Soft Wind Dr
- 24645 N 65th Ave
- 5741 W Soft Wind Dr
- 6632 W Saguaro Park Ln
- 4427 W Park View Ln
- 23801 N 57th Dr
- 67XX W Calle Lejos --
- 6416 W Parkside Ln
- 23644 N 67th Ave
- 6861 W Calle Lejos
- 5557 W Buckskin Trail
- 000 W Confidential Sale Dr
- 6772 W Buckskin Trail

