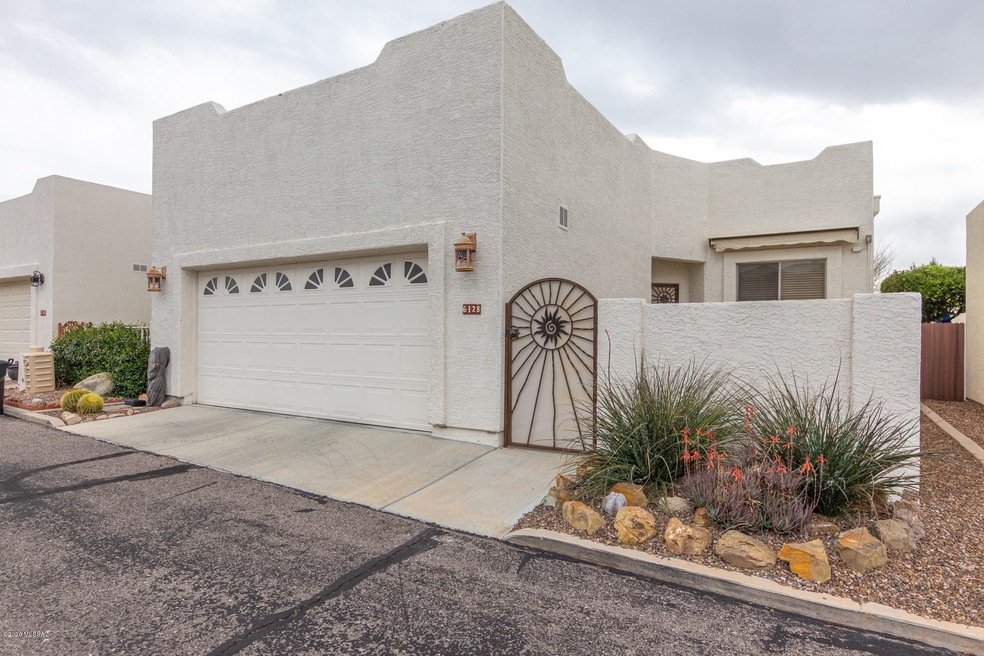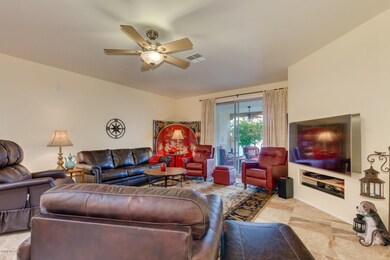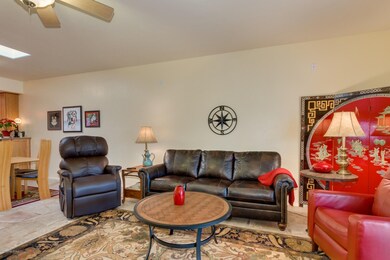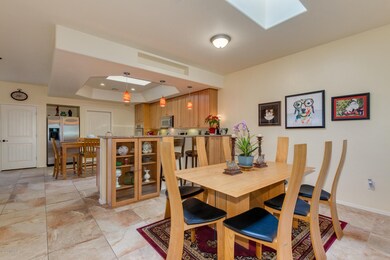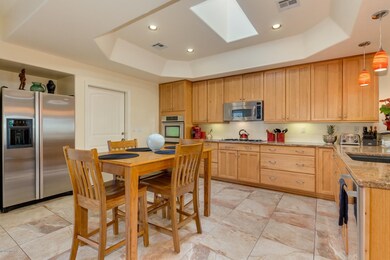
6128 W Red Sky Cir Tucson, AZ 85713
Highlights
- Spa
- Senior Community
- Waterfall on Lot
- 2 Car Garage
- Gated Community
- Desert View
About This Home
As of June 2021Incredible 2 bed/2 bath southwest town home in highly sought after Sierra Villas. Excellent adult community with a sparkling pool/spa, a great spot to enjoy Arizona outdoors. Beyond the charming courtyard entrance you will find a spacious open concept floor-plan, perfect for entertaining. High ceilings, neutral paint tones & gorgeous tile flooring in all common areas. Skylights and large windows allow natural light to flow throughout. Stylish kitchen w/ gas cooking, ss appliances & granite counter-tops. Master retreat includes a 3/4 en-suite w/ dual sinks & a private sliding glass door entrance/exit. You will love the backyard oasis, complete with an extended covered patio, lush desert landscaping and an enchanting waterfall feature. Recently added AC in garage. See it and make it yours!
Last Buyer's Agent
Marnel Martinez
Keller Williams Southern Arizona
Home Details
Home Type
- Single Family
Est. Annual Taxes
- $1,703
Year Built
- Built in 2006
Lot Details
- 5,227 Sq Ft Lot
- Northwest Facing Home
- Masonry wall
- Desert Landscape
- Paved or Partially Paved Lot
- Property is zoned Pima County - CB1
HOA Fees
- $65 Monthly HOA Fees
Home Design
- Southwestern Architecture
- Built-Up Roof
- Masonry
Interior Spaces
- 1,550 Sq Ft Home
- 1-Story Property
- Ceiling Fan
- Skylights
- Great Room
- Dining Area
- Desert Views
- Fire and Smoke Detector
- Laundry in Garage
Kitchen
- Breakfast Bar
- Walk-In Pantry
- Gas Cooktop
- Microwave
- Dishwasher
- Stainless Steel Appliances
- Granite Countertops
- Disposal
Flooring
- Carpet
- Ceramic Tile
Bedrooms and Bathrooms
- 2 Bedrooms
- Split Bedroom Floorplan
- Walk-In Closet
- 2 Full Bathrooms
- Solid Surface Bathroom Countertops
- Dual Vanity Sinks in Primary Bathroom
- Bathtub with Shower
- Shower Only
Parking
- 2 Car Garage
- Garage Door Opener
- Driveway
Accessible Home Design
- No Interior Steps
Outdoor Features
- Spa
- Courtyard
- Covered patio or porch
- Waterfall on Lot
Schools
- Banks Elementary School
- Valencia Middle School
- Cholla High School
Utilities
- Forced Air Heating and Cooling System
- Heating System Uses Natural Gas
- Natural Gas Water Heater
- High Speed Internet
- Phone Available
- Cable TV Available
Community Details
Overview
- Senior Community
- Association fees include common area maintenance
- Sierra Villas North Subdivision
- The community has rules related to deed restrictions
Recreation
- Community Pool
- Community Spa
Security
- Gated Community
Ownership History
Purchase Details
Home Financials for this Owner
Home Financials are based on the most recent Mortgage that was taken out on this home.Purchase Details
Home Financials for this Owner
Home Financials are based on the most recent Mortgage that was taken out on this home.Purchase Details
Home Financials for this Owner
Home Financials are based on the most recent Mortgage that was taken out on this home.Purchase Details
Home Financials for this Owner
Home Financials are based on the most recent Mortgage that was taken out on this home.Purchase Details
Purchase Details
Home Financials for this Owner
Home Financials are based on the most recent Mortgage that was taken out on this home.Purchase Details
Purchase Details
Map
Similar Homes in Tucson, AZ
Home Values in the Area
Average Home Value in this Area
Purchase History
| Date | Type | Sale Price | Title Company |
|---|---|---|---|
| Warranty Deed | -- | New Title Company Name | |
| Warranty Deed | $209,900 | Pima Title Agency Llc | |
| Warranty Deed | $187,000 | Catalina Title Agency | |
| Warranty Deed | $165,000 | Fidelity National Title Agen | |
| Interfamily Deed Transfer | -- | None Available | |
| Interfamily Deed Transfer | -- | First American Title Ins Co | |
| Interfamily Deed Transfer | -- | First American Title Ins Co | |
| Interfamily Deed Transfer | -- | None Available | |
| Interfamily Deed Transfer | -- | None Available | |
| Cash Sale Deed | $15,000 | -- |
Mortgage History
| Date | Status | Loan Amount | Loan Type |
|---|---|---|---|
| Open | $167,920 | New Conventional | |
| Closed | $167,920 | New Conventional | |
| Closed | $167,920 | New Conventional | |
| Previous Owner | $116,437 | VA | |
| Previous Owner | $109,000 | New Conventional | |
| Previous Owner | $109,000 | New Conventional | |
| Previous Owner | $127,400 | Unknown | |
| Previous Owner | $140,000 | Unknown |
Property History
| Date | Event | Price | Change | Sq Ft Price |
|---|---|---|---|---|
| 06/08/2021 06/08/21 | Sold | $209,900 | 0.0% | $135 / Sq Ft |
| 05/09/2021 05/09/21 | Pending | -- | -- | -- |
| 04/30/2021 04/30/21 | For Sale | $209,900 | +12.2% | $135 / Sq Ft |
| 05/04/2020 05/04/20 | Sold | $187,000 | 0.0% | $121 / Sq Ft |
| 04/04/2020 04/04/20 | Pending | -- | -- | -- |
| 03/27/2020 03/27/20 | For Sale | $187,000 | +13.3% | $121 / Sq Ft |
| 02/27/2018 02/27/18 | Sold | $165,000 | 0.0% | $106 / Sq Ft |
| 01/28/2018 01/28/18 | Pending | -- | -- | -- |
| 09/25/2017 09/25/17 | For Sale | $165,000 | -- | $106 / Sq Ft |
Tax History
| Year | Tax Paid | Tax Assessment Tax Assessment Total Assessment is a certain percentage of the fair market value that is determined by local assessors to be the total taxable value of land and additions on the property. | Land | Improvement |
|---|---|---|---|---|
| 2024 | $2,008 | $13,898 | -- | -- |
| 2023 | $1,882 | $13,236 | $0 | $0 |
| 2022 | $1,813 | $12,606 | $0 | $0 |
| 2021 | $1,817 | $11,434 | $0 | $0 |
| 2020 | $1,754 | $11,434 | $0 | $0 |
| 2019 | $1,703 | $13,406 | $0 | $0 |
| 2018 | $1,841 | $9,877 | $0 | $0 |
| 2017 | $1,804 | $9,877 | $0 | $0 |
| 2016 | $1,752 | $9,407 | $0 | $0 |
| 2015 | $1,699 | $8,959 | $0 | $0 |
Source: MLS of Southern Arizona
MLS Number: 22008590
APN: 212-25-1880
- 2833 S Full Moon Dr
- 2909 S Full Moon Dr
- 2825 S Stacy Dr
- 2816 S Full Moon Dr
- 3034 S Cole Cir
- 6102 W Lazy Heart St
- 3047 S Carmona Dr
- 6027 W Lazy Heart St
- 6187 W Lazy Heart St
- 6151 W Flying M St
- 2735 S Box B St
- 6166 W Flying M St
- 2713 S Desert Hawk Place
- 6162 W Rafter Circle St
- 2970 S Donald Ave
- 6013 W Lazy St S
- 6030 W Lazy St S
- 6016 W Lazy St S
- 2602 S Falcon View Dr
- 2920 S Western Way Cir
