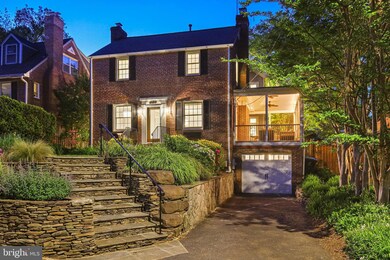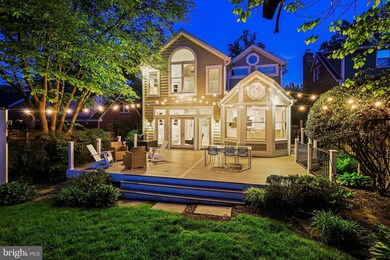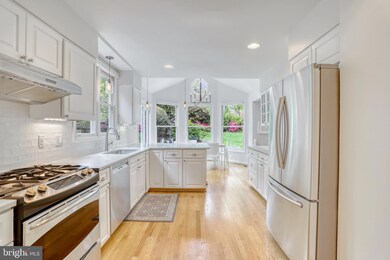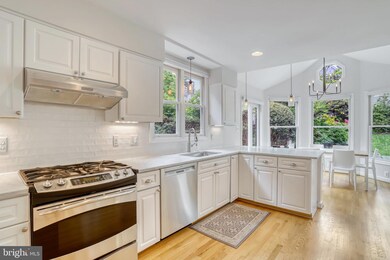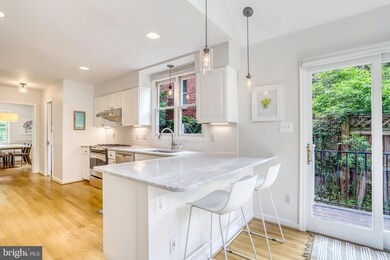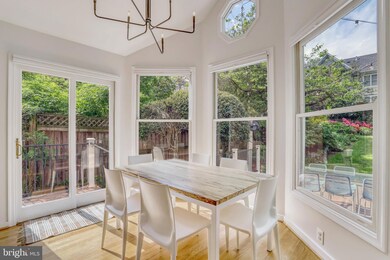
6129 18th St N Arlington, VA 22205
Highland Park-Overlee Knolls NeighborhoodEstimated Value: $1,317,000 - $1,677,000
Highlights
- Open Floorplan
- Colonial Architecture
- Recreation Room
- Swanson Middle School Rated A
- Deck
- 3-minute walk to Highland Park
About This Home
As of May 2023Renovated and Expanded Colonial with 4 Bedrooms Upstairs | 2.5 Baths |1 Car Garage and tons of natural light throughout the house. AMAZING LOCATION - Just 0.3 miles to Westover Village & 0.7 miles to East Falls Church METRO. Welcoming stone hardscaping and professional landscaping. Spacious Living Room that leads to the extra large screened-in porch - perfect for quiet time and fresh air. Dining Room with seating for 6 or more - features chair railing and opens to Kitchen. Updated and Open Kitchen: Italian marble countertops with peninsula with space for stools, white cabinetry, pantry, vaulted ceilings, skylights, open to kitchen table space, plus easy access to the deck and backyard. Awesome Family Room Addition is right off the kitchen with tall ceilings, lots of windows, recessed lights, and ceiling fan! French doors open to a fantastic oversized Timbertek Legacy Deck. You will LOVE the large backyard - beautiful landscaping, fully fenced, and privacy! This house is perfect for outdoor entertaining and BBQing!
Convenient Half Bath with pocket door. Beautiful hardwood floors on the first and second levels.
Upper Level offers 4 BDR & 2 FULL BATH: Spacious Owners Suite Addition with 3 closets, vaulted ceilings, lots of windows with views of the backyard. Renovated Owners Bathroom with skylights, new vanity, and large tub. Nicely sized 2nd and 3rd Bedrooms have windows on two sides, ceiling fans and deep closets. The 4th Bedroom is tucked at the end of the hall makes the perfect home office or bedroom.
Hall Bath with shower, built-in shelving + nearby hallway linen closet. Washer and Dryer upstairs - how convenient!!
Great lower level!! Open Rec Room with recessed lighting, storage space, as well as room for home gym equipment or office. The Utility Room has a new HVAC system, Furnace and Water Heater (all 2021 and 2022), and extra storage space..
This feels like home and checks all the boxes! The 1 Car- Garage has shelves for extra storage and the driveway offers 2 extra parking spots + plenty of street parking
Some of the highest rated public schools in the region - Cardinal, Swanson, and Yorktown!
One of the best locations in Arlington! Nestled a quick 0.3 mile to Westover with so much to offer: Cardinal Elementary School, Italian Store, Lost Dog, Beer Garden, Library, Lebanese Taverna, playground, etc. Only 0.7 miles to East Falls Church METRO! Super close to I-66 and other major routes, but a quiet and peaceful neighborhood. Access Arlington’s amazing walking and bike trails at the end of the block.
***Inquire about availability and timing***
Home Details
Home Type
- Single Family
Est. Annual Taxes
- $10,159
Year Built
- Built in 1941
Lot Details
- 7,500 Sq Ft Lot
- Landscaped
- Back and Front Yard
- Property is in excellent condition
- Property is zoned R-6
Parking
- 1 Car Direct Access Garage
- 2 Driveway Spaces
- Basement Garage
- Front Facing Garage
Home Design
- Colonial Architecture
- Brick Exterior Construction
- Block Foundation
Interior Spaces
- Property has 3 Levels
- Open Floorplan
- Chair Railings
- Vaulted Ceiling
- Ceiling Fan
- Skylights
- Recessed Lighting
- 2 Fireplaces
- Wood Burning Fireplace
- Window Treatments
- Family Room Off Kitchen
- Living Room
- Formal Dining Room
- Recreation Room
- Screened Porch
- Utility Room
- Attic
Kitchen
- Breakfast Area or Nook
- Eat-In Kitchen
- Gas Oven or Range
- Built-In Microwave
- Ice Maker
- Dishwasher
- Stainless Steel Appliances
- Upgraded Countertops
- Disposal
Flooring
- Wood
- Ceramic Tile
Bedrooms and Bathrooms
- 4 Bedrooms
- En-Suite Primary Bedroom
- En-Suite Bathroom
- Walk-in Shower
Laundry
- Laundry Room
- Laundry on upper level
- Dryer
- Washer
Partially Finished Basement
- Interior Basement Entry
- Garage Access
- Basement Windows
Outdoor Features
- Deck
- Screened Patio
- Exterior Lighting
Schools
- Cardinal Elementary School
- Swanson Middle School
- Yorktown High School
Utilities
- Forced Air Heating and Cooling System
- Natural Gas Water Heater
Community Details
- No Home Owners Association
- Highland Park Subdivision
Listing and Financial Details
- Tax Lot 14
- Assessor Parcel Number 11-039-024
Ownership History
Purchase Details
Home Financials for this Owner
Home Financials are based on the most recent Mortgage that was taken out on this home.Similar Homes in Arlington, VA
Home Values in the Area
Average Home Value in this Area
Purchase History
| Date | Buyer | Sale Price | Title Company |
|---|---|---|---|
| Slack Robert J | $907,500 | Monarch Title |
Mortgage History
| Date | Status | Borrower | Loan Amount |
|---|---|---|---|
| Open | Slack Robert J | $726,000 |
Property History
| Date | Event | Price | Change | Sq Ft Price |
|---|---|---|---|---|
| 05/23/2023 05/23/23 | Sold | $1,420,123 | +11.4% | $538 / Sq Ft |
| 04/27/2023 04/27/23 | For Sale | $1,275,000 | +40.5% | $483 / Sq Ft |
| 02/18/2016 02/18/16 | Sold | $907,500 | -1.9% | $354 / Sq Ft |
| 01/07/2016 01/07/16 | Pending | -- | -- | -- |
| 01/07/2016 01/07/16 | For Sale | $925,000 | -- | $361 / Sq Ft |
Tax History Compared to Growth
Tax History
| Year | Tax Paid | Tax Assessment Tax Assessment Total Assessment is a certain percentage of the fair market value that is determined by local assessors to be the total taxable value of land and additions on the property. | Land | Improvement |
|---|---|---|---|---|
| 2024 | $13,885 | $1,344,100 | $819,400 | $524,700 |
| 2023 | $10,979 | $1,065,900 | $794,400 | $271,500 |
| 2022 | $10,159 | $986,300 | $729,400 | $256,900 |
| 2021 | $9,450 | $917,500 | $670,400 | $247,100 |
| 2020 | $9,045 | $881,600 | $637,000 | $244,600 |
| 2019 | $8,794 | $857,100 | $612,500 | $244,600 |
| 2018 | $8,745 | $869,300 | $578,200 | $291,100 |
| 2017 | $8,400 | $835,000 | $543,900 | $291,100 |
| 2016 | $7,624 | $769,300 | $529,200 | $240,100 |
| 2015 | $7,411 | $744,100 | $519,400 | $224,700 |
| 2014 | $7,189 | $721,800 | $494,900 | $226,900 |
Agents Affiliated with this Home
-
Megan Fass

Seller's Agent in 2023
Megan Fass
EXP Realty, LLC
(703) 718-5000
3 in this area
254 Total Sales
-
Jennifer Moore

Seller Co-Listing Agent in 2023
Jennifer Moore
EXP Realty, LLC
(703) 300-6093
1 in this area
20 Total Sales
-
Kelly Thompson

Buyer's Agent in 2023
Kelly Thompson
EXP Realty, LLC
(703) 303-3700
1 in this area
30 Total Sales
-
datacorrect BrightMLS
d
Seller's Agent in 2016
datacorrect BrightMLS
Non Subscribing Office
Map
Source: Bright MLS
MLS Number: VAAR2029964
APN: 11-039-024
- 6237 Washington Blvd
- 6314 Washington Blvd
- 5929 Washington Blvd
- 1224 N Powhatan St
- 6213 22nd St N
- 6242 22nd Rd N
- 1453 N Lancaster St
- 6323 22nd Rd N
- 6119 11th St N
- 5810 20th Rd N
- 5802 15th St N
- 2004 N Lexington St
- 6240 12th St N
- 2249 N Madison St
- 6211 Langston Blvd
- 6223 Langston Blvd
- 6531 Washington Blvd
- 5708 22nd St N
- 970 N Longfellow St
- 2301 N Kentucky St
- 6129 18th St N
- 6125 18th St N
- 6201 18th St N
- 6205 18th St N
- 6121 18th St N
- 6130 18th Rd N
- 6124 18th Rd N
- 6209 18th St N
- 6134 18th Rd N
- 6111 18th St N
- 6110 18th St N
- 6116 18th Rd N
- 6213 18th St N
- 6140 18th Rd N
- 6200 18th St N
- 6108 18th St N
- 1513 N Powhatan St
- 6107 18th St N
- 6110 18th Rd N
- 6217 18th St N

