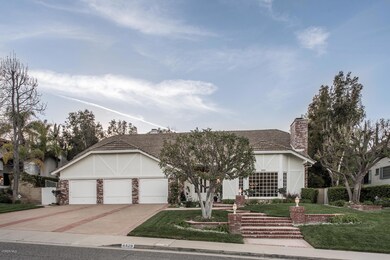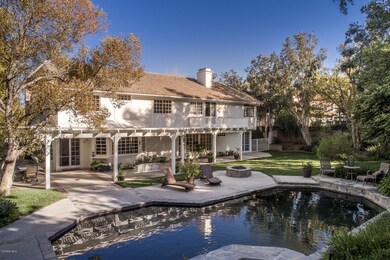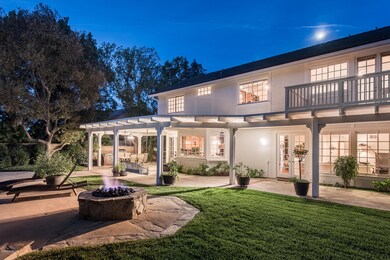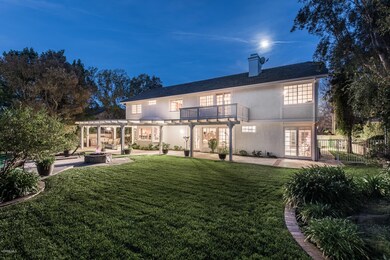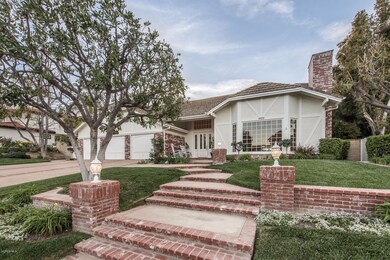
6129 Heritage Dr Agoura Hills, CA 91301
Highlights
- Pebble Pool Finish
- Eat-In Gourmet Kitchen
- Cape Cod Architecture
- Willow Elementary School Rated A
- Granite Flooring
- Maid or Guest Quarters
About This Home
As of January 2025Popular Highlands home in Agoura Hills with 5 bedrooms and 5 bathrooms. Completely private backyard with salt water pool and spa along with a large grass area and covered patio.The eat in kitchen is bright with granite countertops and ample cabinets. 2 beds downstairs with own baths. Oversized dining room. Fireplaces in master, family room and living room.Master has an adjoining area separated by fireplace perfect for office/sitting room. Loft upstairs can be game room, theater/office. Inside laundry off of 3 car garage.French doors and windows throughout This home has been very well maintained and is spacious and bright.
Quiet neighborhood and street.
Accepting back up offers
Home Details
Home Type
- Single Family
Est. Annual Taxes
- $26,388
Year Built
- Built in 1987
Lot Details
- 0.37 Acre Lot
- South Facing Home
- Masonry wall
- Landscaped
- Rectangular Lot
- Level Lot
- Sprinkler System
- Lawn
- Back Yard
- Property is zoned AHRPD51U*
HOA Fees
- $48 Monthly HOA Fees
Parking
- 3 Car Direct Access Garage
- Three Garage Doors
- Brick Driveway
- Guest Parking
Home Design
- Cape Cod Architecture
- French Country Architecture
- Slab Foundation
- Concrete Roof
- Wood Siding
- Copper Plumbing
- Stucco
Interior Spaces
- 4,935 Sq Ft Home
- 2-Story Property
- Wet Bar
- Bar
- Two Story Ceilings
- Ceiling Fan
- Two Way Fireplace
- See Through Fireplace
- Gas Log Fireplace
- Green House Windows
- French Mullion Window
- Double Door Entry
- French Doors
- Family Room with Fireplace
- Living Room with Fireplace
- Formal Dining Room
- Home Office
- Loft
- Bonus Room
- Storage
Kitchen
- Eat-In Gourmet Kitchen
- Breakfast Area or Nook
- Open to Family Room
- Double Self-Cleaning Oven
- Gas Cooktop
- <<microwave>>
- Ice Maker
- Dishwasher
- Kitchen Island
- Granite Countertops
- Trash Compactor
- Disposal
Flooring
- Wood
- Carpet
- Granite
- Travertine
Bedrooms and Bathrooms
- 5 Bedrooms
- Main Floor Bedroom
- Walk-In Closet
- Dressing Area
- Sunken Shower or Bathtub
- Remodeled Bathroom
- Powder Room
- Maid or Guest Quarters
- In-Law or Guest Suite
- 5 Full Bathrooms
- Double Vanity
- Bidet
- <<tubWithShowerToken>>
- Shower Only
- Linen Closet In Bathroom
Laundry
- Laundry Room
- 220 Volts In Laundry
- Dryer Hookup
Home Security
- Carbon Monoxide Detectors
- Fire and Smoke Detector
Eco-Friendly Details
- Energy-Efficient Insulation
- Energy-Efficient Thermostat
Pool
- Pebble Pool Finish
- Filtered Pool
- Heated In Ground Pool
- Heated Spa
- In Ground Spa
- Gas Heated Pool
- Outdoor Pool
- Waterfall Pool Feature
Outdoor Features
- Living Room Balcony
- Covered patio or porch
- Fire Pit
- Built-In Barbecue
- Rain Gutters
Utilities
- Forced Air Zoned Heating and Cooling System
- Heating System Uses Natural Gas
- Furnace
- Municipal Utilities District Water
- Gas Water Heater
- Sewer Paid
Community Details
- Morrison Highlands 822 Subdivision
- The community has rules related to covenants, conditions, and restrictions
- Greenbelt
Listing and Financial Details
- Assessor Parcel Number 2056050009
Ownership History
Purchase Details
Home Financials for this Owner
Home Financials are based on the most recent Mortgage that was taken out on this home.Purchase Details
Home Financials for this Owner
Home Financials are based on the most recent Mortgage that was taken out on this home.Purchase Details
Home Financials for this Owner
Home Financials are based on the most recent Mortgage that was taken out on this home.Purchase Details
Home Financials for this Owner
Home Financials are based on the most recent Mortgage that was taken out on this home.Purchase Details
Home Financials for this Owner
Home Financials are based on the most recent Mortgage that was taken out on this home.Similar Homes in the area
Home Values in the Area
Average Home Value in this Area
Purchase History
| Date | Type | Sale Price | Title Company |
|---|---|---|---|
| Grant Deed | $3,500,000 | Chicago Title Company | |
| Grant Deed | $3,500,000 | Chicago Title Company | |
| Grant Deed | -- | Old Republic Title Company | |
| Grant Deed | $2,180,000 | Equity Title Los Angeles | |
| Grant Deed | $1,615,000 | Fidelity National Title | |
| Interfamily Deed Transfer | -- | None Available |
Mortgage History
| Date | Status | Loan Amount | Loan Type |
|---|---|---|---|
| Open | $1,500,000 | New Conventional | |
| Closed | $1,500,000 | New Conventional | |
| Previous Owner | $900,000 | Credit Line Revolving | |
| Previous Owner | $1,744,000 | New Conventional | |
| Previous Owner | $1,290,000 | Adjustable Rate Mortgage/ARM | |
| Previous Owner | $1,292,000 | Adjustable Rate Mortgage/ARM | |
| Previous Owner | $417,000 | New Conventional | |
| Previous Owner | $280,000 | New Conventional | |
| Previous Owner | $460,000 | Unknown | |
| Previous Owner | $480,000 | Unknown | |
| Previous Owner | $485,000 | Unknown |
Property History
| Date | Event | Price | Change | Sq Ft Price |
|---|---|---|---|---|
| 01/17/2025 01/17/25 | Sold | $3,500,000 | -5.3% | $709 / Sq Ft |
| 12/07/2024 12/07/24 | For Sale | $3,695,000 | +5.6% | $749 / Sq Ft |
| 12/06/2024 12/06/24 | Pending | -- | -- | -- |
| 11/22/2024 11/22/24 | Off Market | $3,500,000 | -- | -- |
| 11/04/2024 11/04/24 | For Sale | $3,695,000 | +69.5% | $749 / Sq Ft |
| 08/10/2020 08/10/20 | Sold | $2,180,000 | 0.0% | $442 / Sq Ft |
| 08/07/2020 08/07/20 | For Sale | $2,180,000 | +35.0% | $442 / Sq Ft |
| 06/08/2018 06/08/18 | Sold | $1,615,000 | 0.0% | $327 / Sq Ft |
| 05/09/2018 05/09/18 | Pending | -- | -- | -- |
| 04/02/2018 04/02/18 | For Sale | $1,615,000 | -- | $327 / Sq Ft |
Tax History Compared to Growth
Tax History
| Year | Tax Paid | Tax Assessment Tax Assessment Total Assessment is a certain percentage of the fair market value that is determined by local assessors to be the total taxable value of land and additions on the property. | Land | Improvement |
|---|---|---|---|---|
| 2024 | $26,388 | $2,313,432 | $1,255,727 | $1,057,705 |
| 2023 | $25,905 | $2,268,071 | $1,231,105 | $1,036,966 |
| 2022 | $25,100 | $2,223,600 | $1,206,966 | $1,016,634 |
| 2021 | $25,065 | $2,180,000 | $1,183,300 | $996,700 |
| 2020 | $19,476 | $1,680,245 | $970,381 | $709,864 |
| 2019 | $18,992 | $1,647,300 | $951,354 | $695,946 |
| 2018 | $13,025 | $1,110,758 | $443,997 | $666,761 |
| 2016 | $12,322 | $1,067,628 | $426,757 | $640,871 |
| 2015 | $12,113 | $1,051,592 | $420,347 | $631,245 |
| 2014 | $11,958 | $1,030,993 | $412,113 | $618,880 |
Agents Affiliated with this Home
-
Nima Fathi

Seller's Agent in 2025
Nima Fathi
HBC Realty
(818) 825-8424
2 in this area
54 Total Sales
-
I
Buyer's Agent in 2025
Ivan Chacon
Truth Realty
-
The Karp Group
T
Seller's Agent in 2020
The Karp Group
Sotheby's International Realty
(818) 292-6424
23 in this area
36 Total Sales
-
S
Buyer's Agent in 2020
Sheri Karp
Ewing & Assoc. Sotheby's
-
Linda Beckwith

Seller's Agent in 2018
Linda Beckwith
RE/MAX ONE
(805) 444-3362
33 Total Sales
Map
Source: Conejo Simi Moorpark Association of REALTORS®
MLS Number: 218003799
APN: 2056-050-009
- 29515 Weeping Willow Dr
- 29302 Laro Dr
- 29536 Fountainwood St
- 29366 Laro Dr
- 29251 Fountainwood St
- 29614 Ridgeway Dr
- 12 Sparrowhawk Ln
- 29621 Ridgeway Dr
- 5873 Sunny Vista Ave
- 29504 Woodbrook Dr
- 29003 Indian Ridge Ct
- 29340 Castlehill Dr
- 29003 Hollow Oak Ct
- 29018 Saddlebrook Dr
- 6304 Tamarind St
- 29628 Woodbrook Dr
- 6230 Acadia Ave
- 29773 Kimberly Dr
- 115 Kanan Rd
- 5704 Skyview Way Unit E


