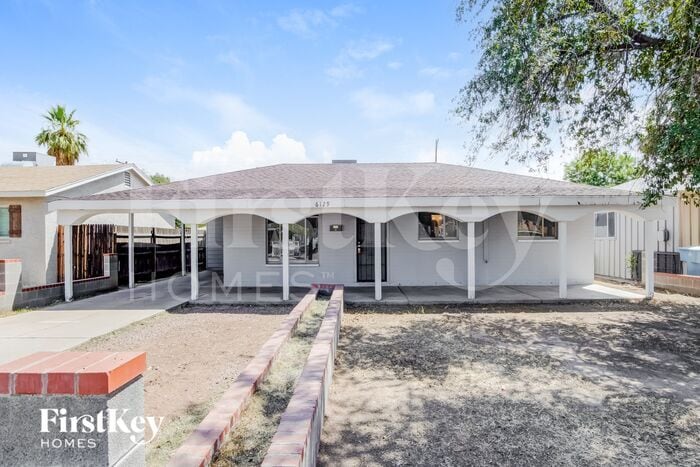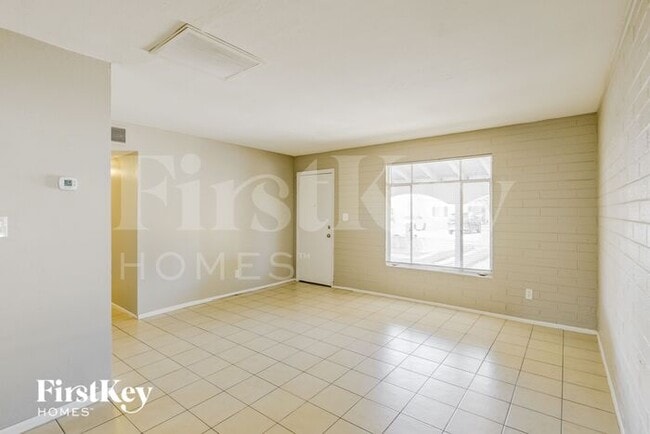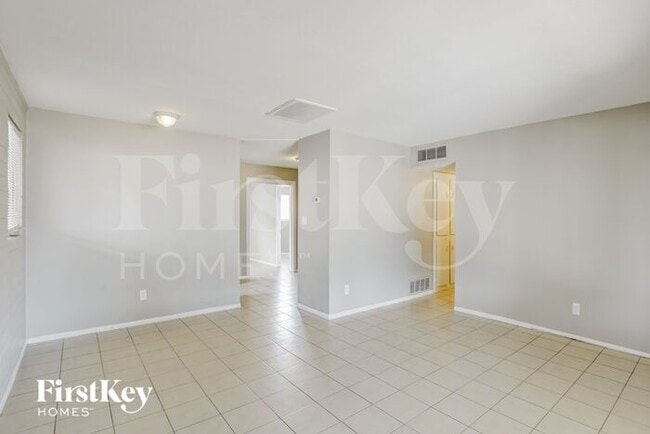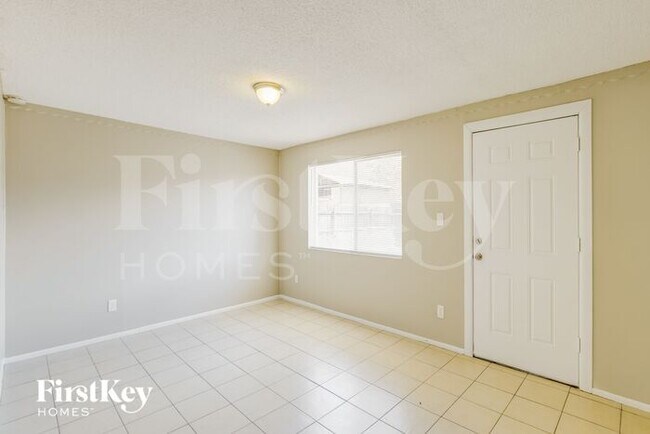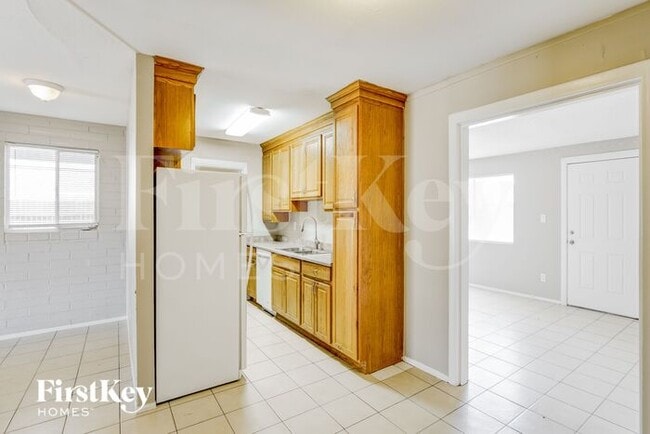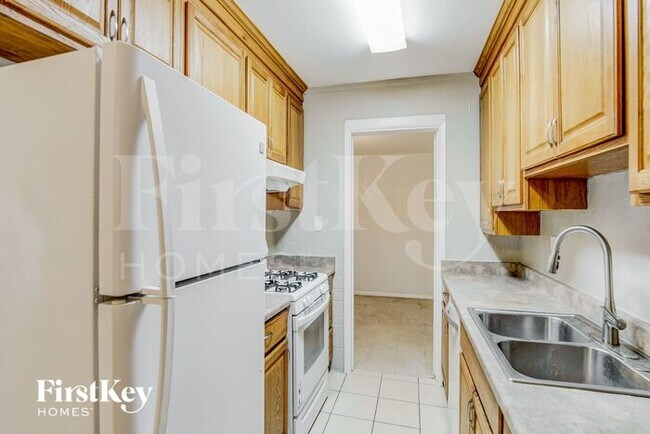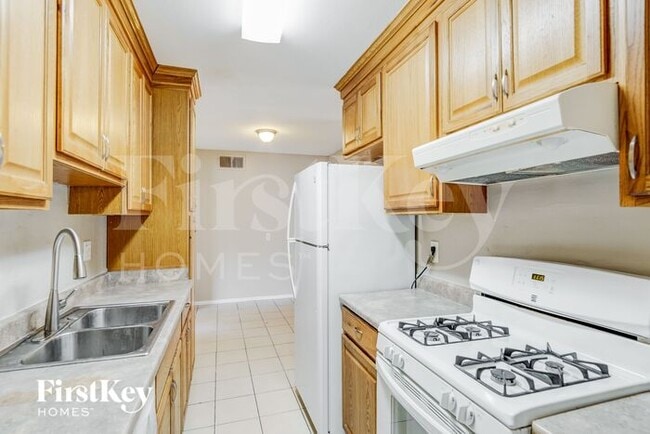6129 N 31st Dr Phoenix, AZ 85017
Grandview NeighborhoodAbout This Home
We make Pre-Leasing easy! Apply now and, once you’re approved, take this home off the market by paying a Pre-Lease Hold Fee; ask your Leasing Professional for more information. Once the home is made ready, we'll notify you that it's available for touring and for you to accept or decline. If you decline the home, we'll be happy to help you find a different home or refund your Hold Fee. This home is currently occupied and coming soon; please respect the current resident’s privacy and do not disturb. Please note that the advertised price may exclude additional fees. These include a mandatory $55 application fee per applicant; a one-time $75 admin fee; a $11 monthly utility management fee; fees for amenities like smart home or internet service; and optional conditional fees for services like self-guided tours with third-party provider Rently ($1.99 to $11.99), pet fees/rent, or pool maintenance, if applicable. HOA application and amenity fees, where applicable, are paid directly to the HOA. Get rewarded for rental payments and more through FirstKey Homes Rewards - a rewarding and fun loyalty program. Get the home you want and the value you deserve with FirstKey Homes. Use our website to Apply Online, Schedule a Self-Tour, Review Resident Qualifications or Search More Homes; or contact our leasing department for help today. Pets are welcome. Apply soon, homes can go fast!
4 bedroom, 2 bathroom rental home in Phoenix, AZ, may be just the home for you.
FirstKey Homes, LLC is an Equal Housing Lessor under the FHA. Applicable local, state and federal laws may apply. Lease terms and conditions apply. This is not an offer to rent—you must submit additional information for review and approval. Listed features may not be accurate; confirm details with a leasing representative. Certain cities and municipalities – including St. Louis and Chicago – require a home inspection prior to a new resident taking possession of the home. If you are leasing a home in one of these areas, please note that your move-in date could be adjusted to accommodate inspection requirements. Please ask your leasing agent for more details. BEWARE OF RENTAL SCAMS: FirstKey Homes exclusively manages our homes (no third-party management). We do not lease homes through Craigslist, SocialServe, LetGo, Facebook Marketplace or other classified advertising services. All applications and lease signing can only be completed through using the RentCafe portal. We will never ask for wire transfers, cash apps like Venmo, Zelle, CashApp PayPal, or any other transferring method to collect funds. See FirstKey Homes website for full details and conditions. Listing photos are provided to help you select a home; all photos shown are for representative and illustrative purposes only but may not be exact. Colors and photo size may vary based on different resolutions, hue, brightness, contrast, or other photo variations. Photos on websites may be modified, changed, or amended at any time. For new construction homes, actual homes may vary, photos may be of similar home/floorplan, home may be under construction and photos may not be of actual home, individual homes, amenities, features, and views may differ. If you have any concerns, please schedule a tour prior to applying or leasing the listed home.
Contact us to schedule a showing.

Map
- 3006 W Stella Ln
- 3226 W Maryland Ave
- 2843 W Marlette Ave
- 6507 N 33rd Ave
- 6212 N 34th Dr
- 2829 W Palo Verde Dr
- 2721 W Rose Ln
- 3029 W Montebello Ave
- 5827 N 35th Ave
- 5630 N 30th Dr
- 3408 W Mclellan Blvd
- 3513 W Maryland Ave
- 6100 N 36th Ave
- 3446 W Mclellan Blvd
- 6718 N 30th Ave
- 2724 W Mclellan Blvd Unit 128
- 3520 W Mclellan Blvd
- 3605 W Bethany Home Rd Unit 17
- 3538 W Sierra Vista Dr
- 3645 W Cavalier Dr
- 6035 N 31st Ave
- 6034 N 30th Ave
- 3012 W Bethany Home Rd
- 3154 W Palo Verde Dr
- 3420 W Rose Ln
- 3108 W Mclellan Blvd
- 2914 W Solano Dr S
- 3335 W Mclellan Blvd
- 6106 N 35th Ave
- 6615 N 28th Dr
- 5611 N 32nd Dr
- 6241 N 27th Ave
- 6131 N 27th Ave
- 5607 N 33rd Dr Unit C
- 2735 W Tuckey Ln Unit 2
- 2732 W Tuckey Ln
- 2540 W Maryland Ave
- 2829 W Marshall Ave
- 6649 N 27th Ave Unit 1
- 3450 W Missouri Ave
