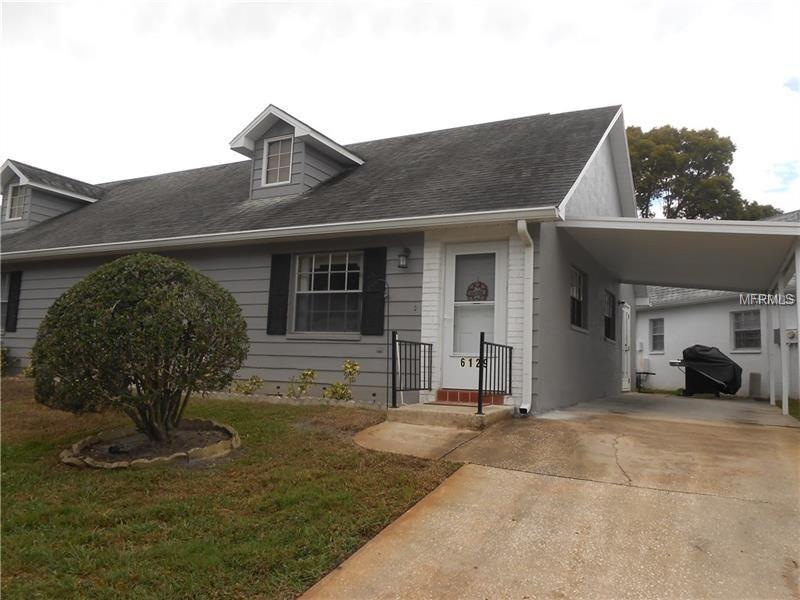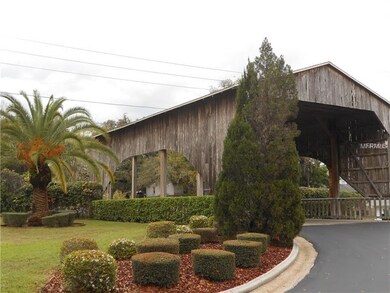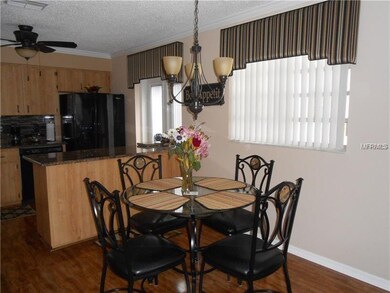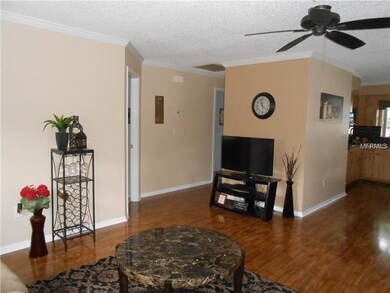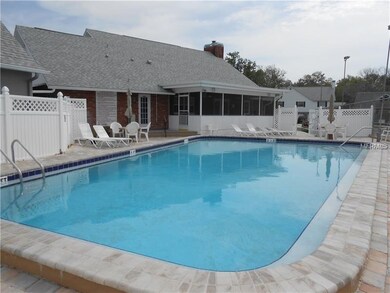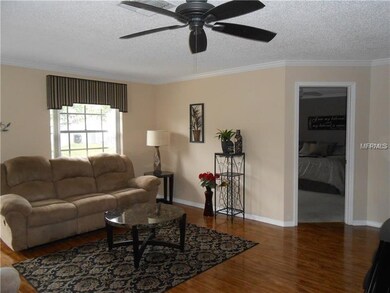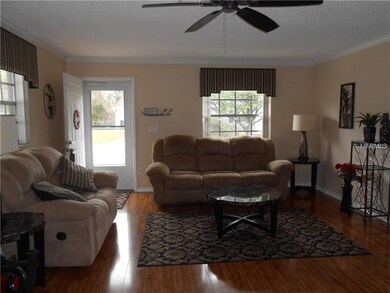
6129 Wilds Dr Unit 9B New Port Richey, FL 34653
Downtown New Port Richey NeighborhoodEstimated Value: $151,000 - $170,000
Highlights
- Heated In Ground Pool
- Property is near public transit
- Attic
- Senior Community
- Florida Architecture
- Furnished
About This Home
As of April 2018Beautiful two bedrooms and two full bathroom condo is offered in “The Wilds”. The kitchen has been remodeled with granite countertops and all new appliances including refrigerator, dishwasher, microwave, stove top and wall oven. The kitchen slider was replaced with a French door as well as the front door and screen door. Additional features are: new ceiling fans and lighting, interior paint including the ceiling and crown molding. In the master bathroom the shower glass door, faucets, backsplash, sink countertop, and towel racks are new. The Wild's subdivision is a wonderful place to live. This 55 and up community is very active. There are shuffleboard teams, heated swimming pool, and tennis /pickle board court. The club house has a library, pool table, fireplace, laundry room, fully furnished kitchen, lots of tables and chairs to entertain with. There is a nice quiet pond with fountain to fish and relax. The furniture is for sale separately or with a full price offer it will be included. The wine rack, tv with stand does not convey. Sorry, no doggies are allowed, but your indoor kitty cat is! Owner occupied. Seller can't close until April 1st. COME and live the Florida lifestyle! Close to Green Beach, newly designed river front park, restaurant's, antique shopping, golfing, theaters, library and Recreation and Aquatic Center. Enjoy the boat docks and kayak along the Cote River! New Port Richey is The Playful City, USA!!!!
Property Details
Home Type
- Condominium
Est. Annual Taxes
- $648
Year Built
- Built in 1983
Lot Details
- South Facing Home
- Condo Land Included
HOA Fees
- $227 Monthly HOA Fees
Home Design
- Florida Architecture
- Slab Foundation
- Shingle Roof
- Block Exterior
- Stucco
Interior Spaces
- 1,024 Sq Ft Home
- 1-Story Property
- Furnished
- Crown Molding
- Ceiling Fan
- Blinds
- French Doors
- Combination Dining and Living Room
- Inside Utility
- Attic
Kitchen
- Built-In Oven
- Cooktop
- Recirculated Exhaust Fan
- Microwave
- Dishwasher
- Solid Surface Countertops
- Disposal
Flooring
- Laminate
- Ceramic Tile
Bedrooms and Bathrooms
- 2 Bedrooms
- Walk-In Closet
- 2 Full Bathrooms
Laundry
- Laundry in unit
- Dryer
- Washer
Home Security
Parking
- 1 Carport Space
- Off-Street Parking
Eco-Friendly Details
- Energy-Efficient Thermostat
- Irrigation System Uses Rainwater From Ponds
Pool
- Heated In Ground Pool
- Gunite Pool
Outdoor Features
- Rain Gutters
Location
- Property is near public transit
- City Lot
Utilities
- Central Heating and Cooling System
- Electric Water Heater
- Cable TV Available
Listing and Financial Details
- Down Payment Assistance Available
- Homestead Exemption
- Visit Down Payment Resource Website
- Legal Lot and Block 009B / 13
- Assessor Parcel Number 16-26-04-022.A-B13.00-009.B
Community Details
Overview
- Senior Community
- Association fees include cable TV, community pool, escrow reserves fund, insurance, maintenance structure, ground maintenance, manager, private road, recreational facilities, trash
- Qualified Property Management 727 869 9700 Association
- Wilds Condo Subdivision
- Association Owns Recreation Facilities
- The community has rules related to deed restrictions, no truck, recreational vehicles, or motorcycle parking, vehicle restrictions
- Rental Restrictions
Recreation
- Tennis Courts
- Recreation Facilities
- Community Pool
Pet Policy
- Pets up to 15 lbs
- 1 Pet Allowed
Additional Features
- Laundry Facilities
- Fire and Smoke Detector
Ownership History
Purchase Details
Home Financials for this Owner
Home Financials are based on the most recent Mortgage that was taken out on this home.Purchase Details
Home Financials for this Owner
Home Financials are based on the most recent Mortgage that was taken out on this home.Purchase Details
Purchase Details
Purchase Details
Purchase Details
Purchase Details
Home Financials for this Owner
Home Financials are based on the most recent Mortgage that was taken out on this home.Purchase Details
Purchase Details
Similar Homes in New Port Richey, FL
Home Values in the Area
Average Home Value in this Area
Purchase History
| Date | Buyer | Sale Price | Title Company |
|---|---|---|---|
| Miller Mary | $77,000 | Total Title Solutions | |
| Bair John G | -- | Attorney | |
| Lee Ronald | $100 | -- | |
| Bair John G | -- | None Available | |
| Bair John G | $39,000 | Total Title Solutions Npr | |
| Cole John A | -- | None Available | |
| Cole John A | $105,000 | None Available | |
| Brennan Steven J | -- | -- | |
| Jalber Armand F | $40,000 | -- |
Mortgage History
| Date | Status | Borrower | Loan Amount |
|---|---|---|---|
| Previous Owner | Cole John A | $84,000 |
Property History
| Date | Event | Price | Change | Sq Ft Price |
|---|---|---|---|---|
| 08/17/2018 08/17/18 | Off Market | $74,900 | -- | -- |
| 04/19/2018 04/19/18 | Sold | $77,000 | 0.0% | $75 / Sq Ft |
| 04/06/2018 04/06/18 | Pending | -- | -- | -- |
| 04/03/2018 04/03/18 | For Sale | $77,000 | +2.8% | $75 / Sq Ft |
| 03/31/2017 03/31/17 | Sold | $74,900 | 0.0% | $73 / Sq Ft |
| 03/13/2017 03/13/17 | Pending | -- | -- | -- |
| 02/22/2017 02/22/17 | For Sale | $74,900 | -- | $73 / Sq Ft |
Tax History Compared to Growth
Tax History
| Year | Tax Paid | Tax Assessment Tax Assessment Total Assessment is a certain percentage of the fair market value that is determined by local assessors to be the total taxable value of land and additions on the property. | Land | Improvement |
|---|---|---|---|---|
| 2024 | $773 | $66,140 | -- | -- |
| 2023 | $765 | $64,220 | $0 | $0 |
| 2022 | $821 | $62,350 | $0 | $0 |
| 2021 | $816 | $60,540 | $3,584 | $56,956 |
| 2020 | $813 | $59,710 | $3,584 | $56,126 |
| 2019 | $806 | $58,370 | $3,584 | $54,786 |
| 2018 | $1,329 | $49,198 | $3,584 | $45,614 |
| 2017 | $648 | $40,233 | $0 | $0 |
| 2016 | $548 | $32,211 | $0 | $0 |
| 2015 | $253 | $28,745 | $3,226 | $25,519 |
| 2014 | $918 | $30,741 | $3,584 | $27,157 |
Agents Affiliated with this Home
-
Gail Small

Seller's Agent in 2018
Gail Small
FUTURE HOME REALTY INC
(727) 455-3057
22 in this area
76 Total Sales
-
Denise Hook

Buyer's Agent in 2018
Denise Hook
DALTON WADE INC
(727) 741-2577
5 in this area
23 Total Sales
-
Helen Brewin
H
Buyer's Agent in 2017
Helen Brewin
GULF COAST PROPERTY REALTY
(727) 846-1776
1 in this area
4 Total Sales
Map
Source: Stellar MLS
MLS Number: W7639507
APN: 04-26-16-022A-B1300-009B
- 6138 Wilds Dr Unit A
- 6149 Canopy Oaks Ct
- 6636 Timbercove Ln
- 6219 Wilds Dr Unit 11A
- 6033 Wilds Dr Unit B07
- 6710 Devonshire Ln
- 6710 Devonshire Ln Unit 10A
- 6028 Wilds Dr Unit 6A
- 6047 Elmhurst Dr Unit 5A
- 6710 Hickorywood Ln Unit 1B
- 6704 Hickorywood Ln Unit 2B
- 6650 Hickorywood Ln
- 6627 Main St
- 5938 Westlake Dr
- 6825 Main St
- 5948 Clubhouse Dr Unit 21
- 6731 Old Main St
- 5945 Clubhouse Dr
- 5909 Pinecrest Dr Unit 149
- 6644 Florida Ave
- 6129 Wilds Dr Unit B
- 6129 Wilds Dr Unit 9B
- 6125 Wilds Dr
- 6125 Wilds Dr Unit 6125
- 6710 Kelsey Ln Unit 6710
- 6710 Kelsey Ln
- 6712 Kelsey Ln
- 6701 Timbercove Ln
- 6701 Timbercove Ln Unit 1
- 6702 Kelsey Ln Unit A
- 6709 Timbercove Ln
- 6711 Timbercove Ln Unit B
- 6711 Timbercove Ln Unit 8B
- 6703 Timbercove Ln Unit B
- 6128 Wilds Dr
- 6700 Kelsey Ln Unit B
- 6130 Wilds Dr Unit A
- 6653 Timbercove Ln
- 6120 Wilds Dr
- 6136 Wilds Dr Unit B
