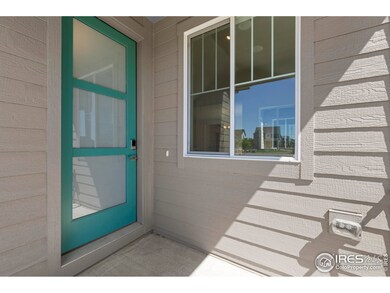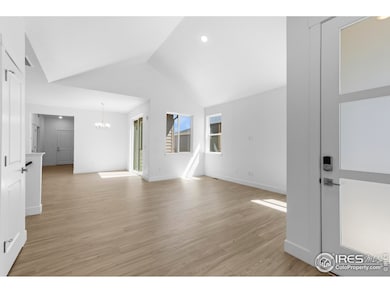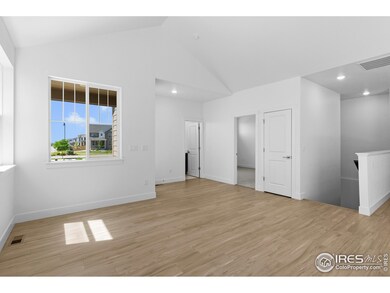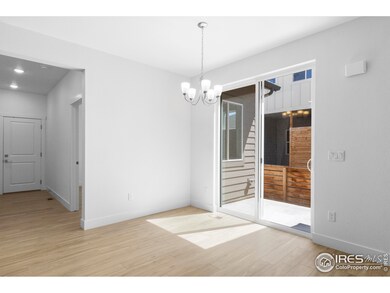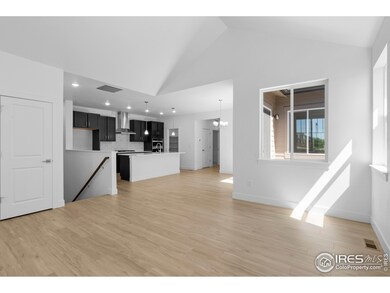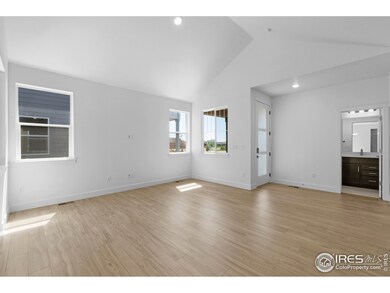
6129 Zebulon Place Timnath, CO 80547
Estimated payment $2,951/month
Highlights
- New Construction
- Contemporary Architecture
- No HOA
- Open Floorplan
- Cathedral Ceiling
- Community Pool
About This Home
*** PRICE INCLUDES BUYER INCENTIVES ***Welcome to our BRAND NEW paired home ranch plan! This Craftsman style Caraway features 2 bedrooms, 2 bathrooms and an attached 2-car garage. This home is located at 6129 Zebulon Place and includes an unfinished basement for future expansion. Enter this 1,478 square foot home to a vaulted great room ceiling with an open concept that leads into the kitchen. The kitchen is complete dusk cabinets, a gas appliance package, and quartz countertops throughout. Around the corner, you will find the primary bedroom with a vaulted ceiling, which features it's own private bathroom with a barn door and generous walk-in closet. This new plan boasts a spacious laundry room upon entry.
Townhouse Details
Home Type
- Townhome
Est. Annual Taxes
- $5,321
Year Built
- Built in 2023 | New Construction
Lot Details
- 3,162 Sq Ft Lot
- No Units Located Below
- Northeast Facing Home
- Wood Fence
Parking
- 2 Car Attached Garage
- Alley Access
- Garage Door Opener
Home Design
- Half Duplex
- Contemporary Architecture
- Wood Frame Construction
- Composition Roof
Interior Spaces
- 2,956 Sq Ft Home
- 1-Story Property
- Open Floorplan
- Cathedral Ceiling
- Double Pane Windows
- Unfinished Basement
- Basement Fills Entire Space Under The House
Kitchen
- Eat-In Kitchen
- Gas Oven or Range
- Microwave
- Dishwasher
- Kitchen Island
- Disposal
Flooring
- Carpet
- Laminate
Bedrooms and Bathrooms
- 2 Bedrooms
- Walk-In Closet
- Primary bathroom on main floor
- Walk-in Shower
Laundry
- Laundry on main level
- Washer and Dryer Hookup
Home Security
Outdoor Features
- Patio
- Exterior Lighting
Schools
- Timnath Elementary School
- Timnath Middle-High School
Utilities
- Forced Air Heating and Cooling System
- High Speed Internet
- Cable TV Available
Additional Features
- Level Entry For Accessibility
- Energy-Efficient HVAC
Listing and Financial Details
- Home warranty included in the sale of the property
- Assessor Parcel Number R1672675
Community Details
Overview
- No Home Owners Association
- Association fees include common amenities
- Built by Brightland Homes
- Trailside On Harmony Subdivision, Caraway Floorplan
Recreation
- Community Playground
- Community Pool
- Park
- Hiking Trails
Security
- Fire and Smoke Detector
Map
Home Values in the Area
Average Home Value in this Area
Tax History
| Year | Tax Paid | Tax Assessment Tax Assessment Total Assessment is a certain percentage of the fair market value that is determined by local assessors to be the total taxable value of land and additions on the property. | Land | Improvement |
|---|---|---|---|---|
| 2025 | $4,842 | $33,004 | $8,201 | $24,803 |
| 2024 | $1,830 | $15,115 | $8,201 | $6,914 |
| 2022 | $190 | $1,218 | $1,218 | $0 |
| 2021 | $186 | $1,218 | $1,218 | $0 |
| 2020 | $238 | $1,554 | $1,554 | $0 |
Property History
| Date | Event | Price | Change | Sq Ft Price |
|---|---|---|---|---|
| 08/11/2025 08/11/25 | Sold | $464,000 | 0.0% | $314 / Sq Ft |
| 08/06/2025 08/06/25 | Off Market | $464,000 | -- | -- |
| 08/05/2025 08/05/25 | Pending | -- | -- | -- |
| 08/01/2025 08/01/25 | Price Changed | $464,000 | 0.0% | $314 / Sq Ft |
| 07/30/2025 07/30/25 | Price Changed | $464,000 | -0.2% | $157 / Sq Ft |
| 07/15/2025 07/15/25 | Price Changed | $465,000 | -5.2% | $157 / Sq Ft |
| 06/02/2025 06/02/25 | Price Changed | $490,454 | -3.9% | $166 / Sq Ft |
| 05/31/2025 05/31/25 | Price Changed | $510,454 | +2.6% | $173 / Sq Ft |
| 05/12/2025 05/12/25 | For Sale | $497,454 | +7.0% | $168 / Sq Ft |
| 05/31/2024 05/31/24 | For Sale | $465,000 | -- | $315 / Sq Ft |
Similar Homes in Timnath, CO
Source: IRES MLS
MLS Number: 1033768
APN: 86021-22-035
- 5086 Mckinnon Ct
- Tesla Plan at Trailside on Harmony - Trailside Alley Load
- Newton Plan at Trailside on Harmony - Trailside Alley Load
- Galileo Plan at Trailside on Harmony - Trailside Alley Load
- Edison Plan at Trailside on Harmony - Trailside Alley Load
- 5081 Mckinnon Ct
- 5057 Mckinnon Ct
- 5075 Mckinnon Ct
- 5144 Beckworth St
- 5006 Rendezvous Pkwy
- 5199 Beckworth St
- 5128 Odessa Lake St
- 5217 Alberta Falls St
- 5198 Alberta Falls St
- 6051 John Muir Dr
- 5259 Odessa Lake St
- 6073 Saddle Horn Dr
- 6109 Saddle Horn Dr
- 6113 Saddle Horn Dr
- 6121 Saddle Horn Dr

